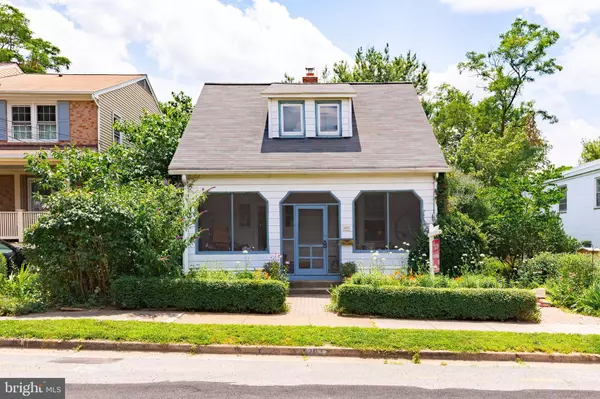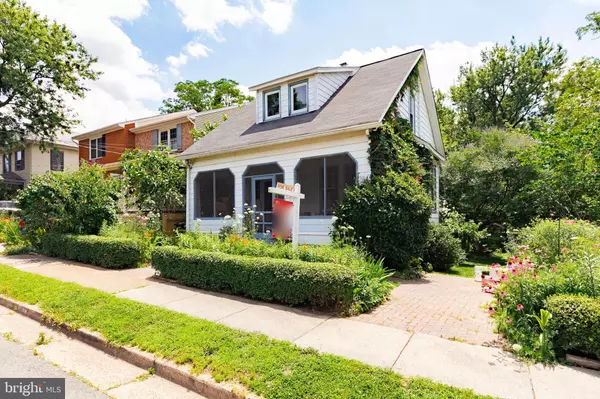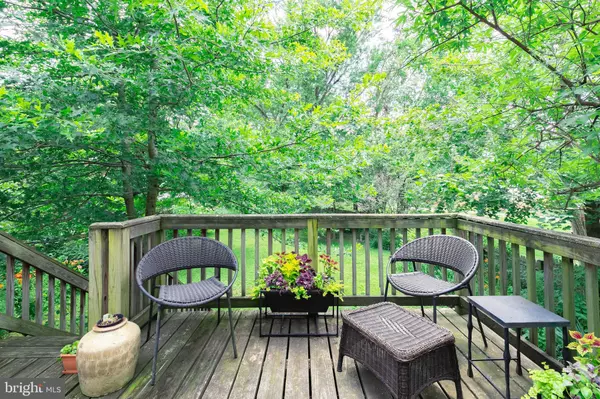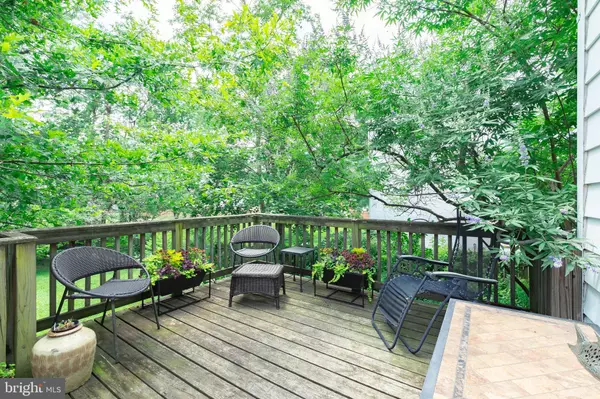$712,000
$730,000
2.5%For more information regarding the value of a property, please contact us for a free consultation.
2 Beds
2 Baths
1,336 SqFt
SOLD DATE : 07/24/2020
Key Details
Sold Price $712,000
Property Type Single Family Home
Sub Type Detached
Listing Status Sold
Purchase Type For Sale
Square Footage 1,336 sqft
Price per Sqft $532
Subdivision Del Ray
MLS Listing ID VAAX247444
Sold Date 07/24/20
Style Cape Cod
Bedrooms 2
Full Baths 1
Half Baths 1
HOA Y/N N
Abv Grd Liv Area 1,336
Originating Board BRIGHT
Year Built 1925
Annual Tax Amount $7,630
Tax Year 2020
Lot Size 8,362 Sqft
Acres 0.19
Property Description
Quintessential Del Ray Cape Cod on a double lot designed for a duplex unit. There is an area ideal to cut the curb for a driveway. Large lovely grass lawn perfect for outdoor fun and games. Enjoy the serenity garden and a spectacular array of perennials and a vast array of native plants all season long. Hummingbirds, bumble bees and all of nature abound in the lovely yard unmatched by any other. The South West facing deck provide a comfortable place to sit and take it all in. It is shady and cool in the summer and sun drenched in the winter. The expansive, fully fenced rear yard backs to a peaceful park. This double lot is deep and is very suitable for new construction of a substantially larger home. Enter through the screened front porch also surrounded by gardens. This offers plenty of space for outdoor seating and dining.The entrance foyer has a coat closet. Opens to living room, hall to a half bathroom, large kitchen, and stairs to the upper level. (Stain glass window near stairwell does not convey). The main level features primarily hardwood floors, tall ceilings and exposed wood work accentuating character and appeal found in this 1925 Del Ray Bungalow. The house had major updates in 1975. There are many recent updates and improvements. The roof was replaced last Spring. The chimney has a new liner, caps and exterior brick work. The large sized gutters are relatively new. The attic was just completely refurbished with new insulation and sealed all around. 2 -Year old boiler keeps this house oh so warm with a radiator heat system. For extra storage, shelves are built over the radiators. All radiator valves have been replaced and have new plumbing. Recently replaced Samsung washer and dryer on pedestal storage drawers along with a new dryer vent system. The hot water heater is new. 3 Year-old Daikin air conditioning system with large outdoor condenser and 3 independently controlled wall units keeps this house cool. Also, new double pane casement windows upstairs bedrooms while retaining the antique windows as well keeping the historical features alive. There is a spacious kitchen with table space, wood cabinets, gas cooking and ceiling fan. Formal dining room has a wall unit for air conditioning. The antique windows and exposed wood work have been retained for character. The office off of kitchen has baseboard heating and lovely views of the gardens via a storm door and windows all across the room. Upstairs, each bedroom has large walk in closet plus deep, under dormer storage closets and its own independently controlled air conditioning wall unit. There is a full bath and laundry room as well. There is a 325 foot storage cellar accessed from the rear of the house. There are many updates to this lovely property. This house is offered for sale in as-is condition.
Location
State VA
County Alexandria City
Zoning R 2-5
Rooms
Other Rooms Living Room, Dining Room, Bedroom 2, Kitchen, Foyer, Bedroom 1, Office, Full Bath, Half Bath
Basement Outside Entrance, Rear Entrance
Interior
Interior Features Attic, Breakfast Area, Ceiling Fan(s), Family Room Off Kitchen, Floor Plan - Traditional, Formal/Separate Dining Room, Kitchen - Eat-In, Kitchen - Table Space, Tub Shower, Walk-in Closet(s), Wood Floors
Hot Water Natural Gas
Heating Radiator
Cooling Wall Unit
Flooring Hardwood
Equipment Dishwasher, Disposal, Dryer - Front Loading, Refrigerator, Stove, Washer - Front Loading
Furnishings No
Fireplace N
Window Features Casement,Double Pane
Appliance Dishwasher, Disposal, Dryer - Front Loading, Refrigerator, Stove, Washer - Front Loading
Heat Source Oil
Laundry Upper Floor
Exterior
Exterior Feature Screened, Deck(s), Porch(es)
Fence Board, Rear, Privacy, Wood
Water Access N
View Garden/Lawn
Roof Type Asphalt
Accessibility None
Porch Screened, Deck(s), Porch(es)
Garage N
Building
Lot Description Backs - Parkland, Backs to Trees, Rear Yard, SideYard(s), Landscaping, Front Yard
Story 2
Sewer Public Sewer
Water Public
Architectural Style Cape Cod
Level or Stories 2
Additional Building Above Grade, Below Grade
Structure Type Plaster Walls
New Construction N
Schools
Elementary Schools Cora Kelly Magnet
Middle Schools George Washington
High Schools Alexandria City
School District Alexandria City Public Schools
Others
Senior Community No
Tax ID 024.02-04-03
Ownership Fee Simple
SqFt Source Estimated
Special Listing Condition Standard
Read Less Info
Want to know what your home might be worth? Contact us for a FREE valuation!

Our team is ready to help you sell your home for the highest possible price ASAP

Bought with Debora S Jackson • McEnearney Associates, Inc.
GET MORE INFORMATION
Broker-Owner | Lic# RM423246






