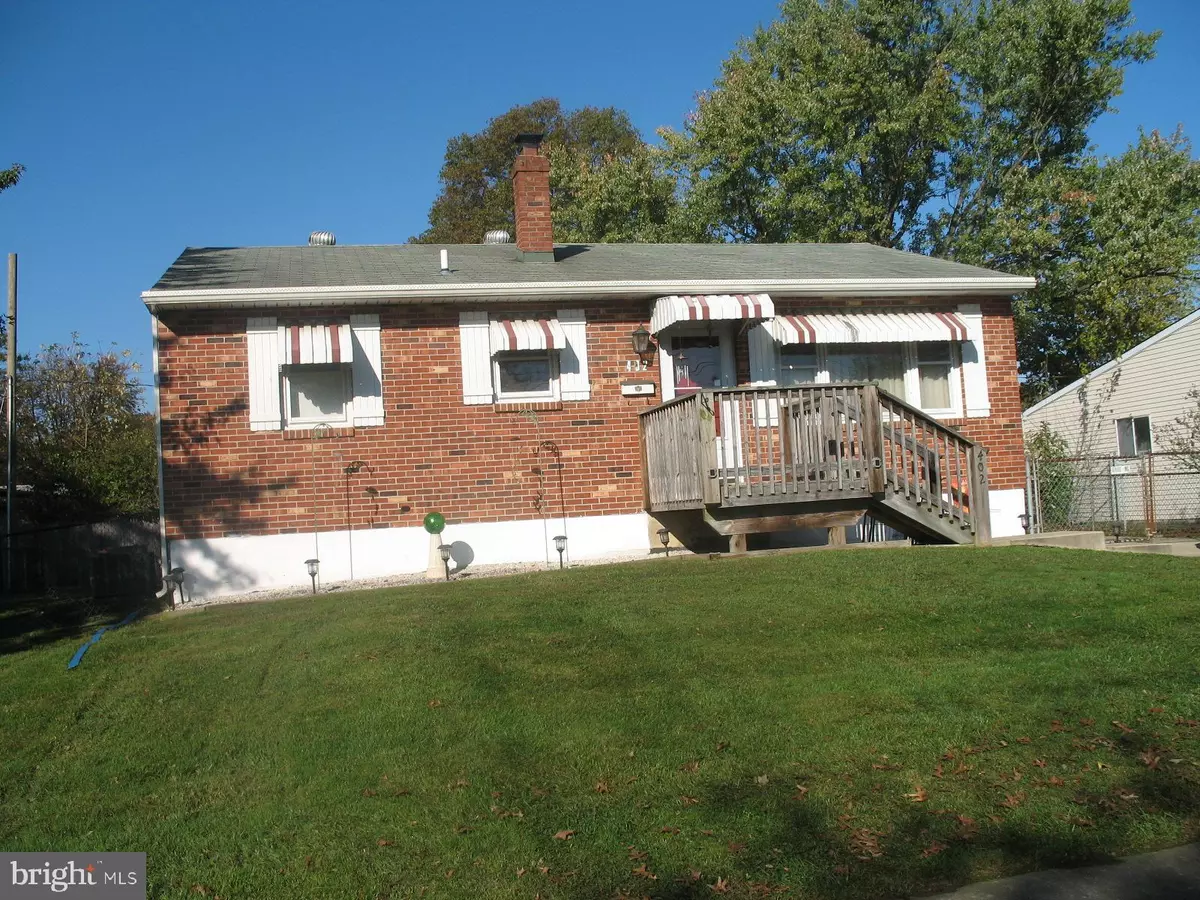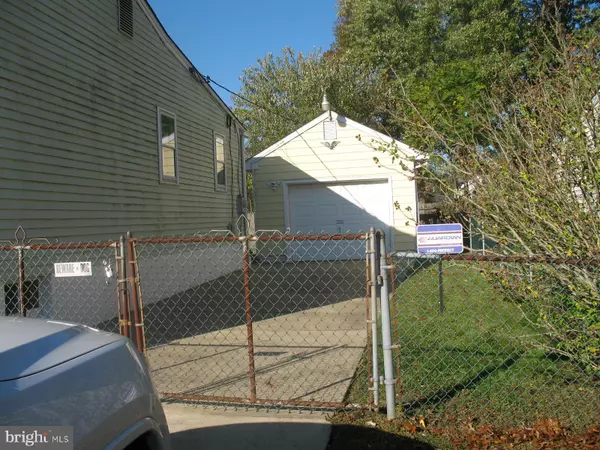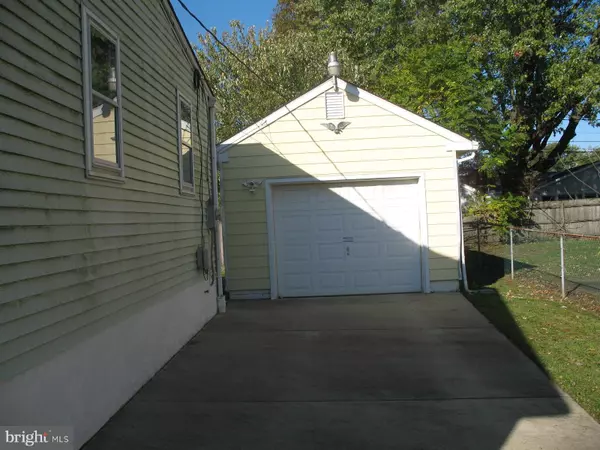$250,000
$242,500
3.1%For more information regarding the value of a property, please contact us for a free consultation.
3 Beds
2 Baths
2,750 SqFt
SOLD DATE : 12/18/2020
Key Details
Sold Price $250,000
Property Type Single Family Home
Sub Type Detached
Listing Status Sold
Purchase Type For Sale
Square Footage 2,750 sqft
Price per Sqft $90
Subdivision Birchwood Park
MLS Listing ID DENC512218
Sold Date 12/18/20
Style Ranch/Rambler
Bedrooms 3
Full Baths 1
Half Baths 1
HOA Y/N N
Abv Grd Liv Area 1,375
Originating Board BRIGHT
Year Built 1977
Annual Tax Amount $2,139
Tax Year 2020
Lot Size 8,712 Sqft
Acres 0.2
Lot Dimensions 75.00 x 115.00
Property Description
Rancher 3 br, 1 half bath, 1 full. Large family room addition off the kitchen. Basement is finished just needs carpet and trim installed. Basement had french drain recently redone. Nice size kitchen is waiting for the new owners personal touch. All appliances are included-as is. The garage is an oversized one car garage with opener and remotes.The fenced in back yard is accented with a nice size shed. Leaves are no problem since a Leaf guard system has been installed on the gutters. The outside of the house has been dug up so that the underground block could be sealed. There is a service contract on the heater as long as new owner uses Hillside Oil for fuel. House is priced to sell and will not last. Fios is available and was in the house. This house was well maintained. All of the furniture is for sale.
Location
State DE
County New Castle
Area Newark/Glasgow (30905)
Zoning NC6.5
Direction Northeast
Rooms
Other Rooms Living Room, Kitchen, Family Room, Den, Basement, Laundry, Bathroom 1, Bathroom 2, Bathroom 3, Hobby Room
Basement Full, Partially Finished
Main Level Bedrooms 3
Interior
Interior Features Bar, Carpet, Ceiling Fan(s), Combination Dining/Living, Family Room Off Kitchen, Floor Plan - Traditional, Kitchen - Eat-In, Kitchen - Table Space, Primary Bath(s)
Hot Water Electric
Heating Forced Air
Cooling Central A/C
Equipment Dishwasher, Dryer, Dryer - Electric, Exhaust Fan, Extra Refrigerator/Freezer, Microwave, Oven/Range - Electric, Range Hood, Refrigerator, Washer, Water Heater
Fireplace N
Window Features Screens
Appliance Dishwasher, Dryer, Dryer - Electric, Exhaust Fan, Extra Refrigerator/Freezer, Microwave, Oven/Range - Electric, Range Hood, Refrigerator, Washer, Water Heater
Heat Source Oil
Laundry Basement
Exterior
Parking Features Garage - Front Entry, Garage Door Opener, Oversized
Garage Spaces 3.0
Fence Partially
Utilities Available Electric Available, Cable TV Available, Cable TV, Phone, Propane, Sewer Available, Water Available
Water Access N
View Street
Street Surface Black Top
Accessibility None
Road Frontage City/County
Total Parking Spaces 3
Garage Y
Building
Lot Description Front Yard, Road Frontage
Story 1
Foundation Block
Sewer Public Sewer
Water Public
Architectural Style Ranch/Rambler
Level or Stories 1
Additional Building Above Grade, Below Grade
Structure Type Dry Wall,Brick
New Construction N
Schools
School District Christina
Others
Pets Allowed Y
Senior Community No
Tax ID 09-029.10-005
Ownership Fee Simple
SqFt Source Assessor
Security Features Security System
Acceptable Financing Cash, Conventional, FHA, VA, USDA
Horse Property N
Listing Terms Cash, Conventional, FHA, VA, USDA
Financing Cash,Conventional,FHA,VA,USDA
Special Listing Condition Standard
Pets Allowed No Pet Restrictions
Read Less Info
Want to know what your home might be worth? Contact us for a FREE valuation!

Our team is ready to help you sell your home for the highest possible price ASAP

Bought with Laura A Diaz • RE/MAX Eagle Realty
GET MORE INFORMATION
Broker-Owner | Lic# RM423246






