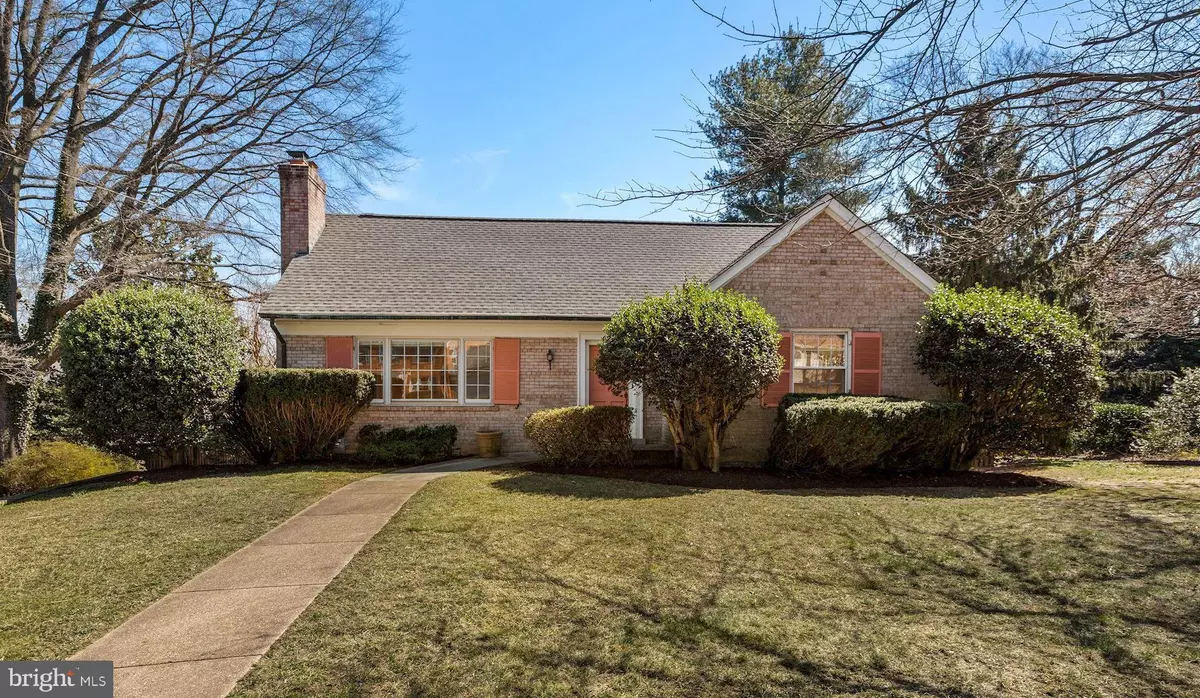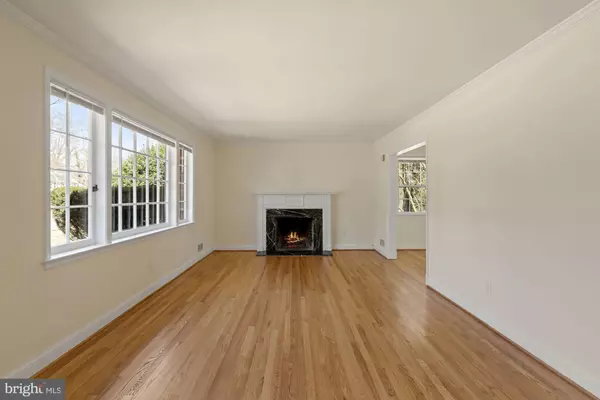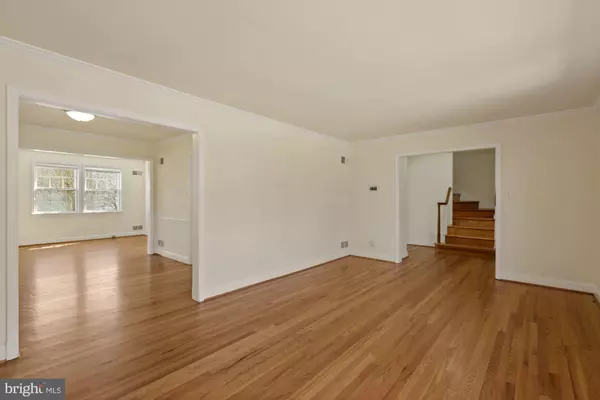$1,152,500
$999,000
15.4%For more information regarding the value of a property, please contact us for a free consultation.
4 Beds
4 Baths
2,485 SqFt
SOLD DATE : 04/15/2021
Key Details
Sold Price $1,152,500
Property Type Single Family Home
Sub Type Detached
Listing Status Sold
Purchase Type For Sale
Square Footage 2,485 sqft
Price per Sqft $463
Subdivision Sumner
MLS Listing ID MDMC747656
Sold Date 04/15/21
Style Colonial
Bedrooms 4
Full Baths 3
Half Baths 1
HOA Y/N N
Abv Grd Liv Area 1,825
Originating Board BRIGHT
Year Built 1965
Annual Tax Amount $10,624
Tax Year 2020
Lot Size 10,809 Sqft
Acres 0.25
Property Description
***Offers Due 4PM this Tuesday (3/16/21)*** This classic brick home is located on a quiet street with a large lot in the sought-after Sumner neighborhood in Bethesda. Freshly painted with refinished hardwood floors and new carpet on the lower level, this home is move-in ready and loaded with opportunity for personal updates. The main level allows for one-level living with a large living room w/ wood-burning fireplace and a formal dining room that opens to a cozy family room just off the kitchen. The kitchen is clean and bright, with access to a nice deck thats perfect for grilling and dining outside. Your full-size laundry is conveniently tucked into a closet next to the kitchen and additional storage/pantry. The main level also features two bedrooms and two full baths (one en-suite). There are two additional large bedrooms on the upper level with a shared full bath in the hall. The lower level offers a big open playroom or media room with a bar and sink, a half bath, a large storage room, and access to the two-car garage. Conveniently located a mile from the DC border with easy access to 495, 270, & NOVA. Grab dinner or groceries at the Shops of Sumner Place around the corner and enjoy historic Glen Echo park nearby or the Capitol Trails. Open Sunday 2-4.
Location
State MD
County Montgomery
Zoning R60
Rooms
Basement Connecting Stairway, Fully Finished
Main Level Bedrooms 2
Interior
Interior Features Combination Kitchen/Dining, Dining Area, Entry Level Bedroom, Floor Plan - Open, Kitchen - Gourmet, Tub Shower, Wood Floors, Family Room Off Kitchen, Pantry, Wet/Dry Bar
Hot Water Natural Gas
Heating Forced Air
Cooling Central A/C, Window Unit(s)
Flooring Hardwood
Fireplaces Number 1
Fireplaces Type Mantel(s), Wood
Equipment Dishwasher, Disposal, Dryer, Washer, Stove, Refrigerator, Microwave
Fireplace Y
Appliance Dishwasher, Disposal, Dryer, Washer, Stove, Refrigerator, Microwave
Heat Source Natural Gas
Laundry Main Floor
Exterior
Exterior Feature Deck(s)
Parking Features Basement Garage, Garage - Rear Entry
Garage Spaces 2.0
Water Access N
Accessibility None
Porch Deck(s)
Attached Garage 2
Total Parking Spaces 2
Garage Y
Building
Story 1.5
Sewer Public Sewer
Water Public
Architectural Style Colonial
Level or Stories 1.5
Additional Building Above Grade, Below Grade
New Construction N
Schools
School District Montgomery County Public Schools
Others
Senior Community No
Tax ID 160700607042
Ownership Fee Simple
SqFt Source Assessor
Special Listing Condition Standard
Read Less Info
Want to know what your home might be worth? Contact us for a FREE valuation!

Our team is ready to help you sell your home for the highest possible price ASAP

Bought with Judy G Cranford • Cranford & Associates
GET MORE INFORMATION

Broker-Owner | Lic# RM423246






