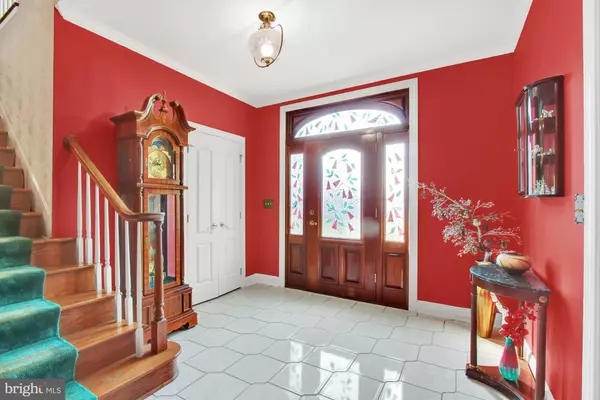$500,000
$529,900
5.6%For more information regarding the value of a property, please contact us for a free consultation.
4 Beds
4 Baths
4,454 SqFt
SOLD DATE : 08/18/2020
Key Details
Sold Price $500,000
Property Type Single Family Home
Sub Type Detached
Listing Status Sold
Purchase Type For Sale
Square Footage 4,454 sqft
Price per Sqft $112
Subdivision Rockwell Farms
MLS Listing ID PACB124370
Sold Date 08/18/20
Style Traditional
Bedrooms 4
Full Baths 3
Half Baths 1
HOA Y/N N
Abv Grd Liv Area 3,544
Originating Board BRIGHT
Year Built 1994
Annual Tax Amount $7,990
Tax Year 2020
Lot Size 2.510 Acres
Acres 2.51
Property Description
Gorgeous custom Brick home on 2.5 landscaped acres in Rockwell Farms. It's a setting to pause, listen and absorb the mountain view , lush lawn and waterfall pond ! You must see to appreciate the attention to detail thru-out the interior. The Dining room with the double coffered ceiling invites your guests to spacious dining. The gourmet kitchen with solid surface counters, cherry cabinets, lots of island space for prep or serving,and bar sink for entertaining. The fabulous Breakfast nook with a soaring ceiling and wall of windows is a gracious invitation for family meals and morning coffee. And then there is the Great Room with the amazing stone fireplace, built-ins and French Doors to the patio...this is a room that will impress ! As the list goes on there are 4 bedrooms, 3 full baths and a fully finished Bonus Room in the Lower Level. This lovely home is situated on a cul de sac where there are a few other homes with large lots. This includes a delightful Gazebo, large Koi pond w/waterfalls , space for gardening ,and extensive landscaping. Truly breathtaking !
Location
State PA
County Cumberland
Area Dickinson Twp (14408)
Zoning RESIDENTIAL
Rooms
Other Rooms Living Room, Dining Room, Primary Bedroom, Bedroom 3, Bedroom 4, Kitchen, Breakfast Room, Great Room, Laundry, Recreation Room, Bathroom 2
Basement Fully Finished, Heated, Outside Entrance
Interior
Interior Features Built-Ins, Bar, Floor Plan - Traditional, Kitchen - Island, Primary Bath(s), Soaking Tub, Stall Shower, Tub Shower, Upgraded Countertops, Wood Floors, Breakfast Area, Carpet, Crown Moldings, Formal/Separate Dining Room
Hot Water Electric, Propane
Heating Forced Air
Cooling Central A/C
Flooring Hardwood, Ceramic Tile, Carpet
Fireplaces Number 1
Fireplaces Type Gas/Propane, Stone
Equipment Built-In Microwave, Built-In Range, Dishwasher, Refrigerator
Fireplace Y
Window Features Bay/Bow,Double Hung,Double Pane,Screens,Vinyl Clad
Appliance Built-In Microwave, Built-In Range, Dishwasher, Refrigerator
Heat Source Oil
Laundry Main Floor
Exterior
Exterior Feature Brick, Patio(s)
Parking Features Garage Door Opener, Garage - Side Entry, Inside Access
Garage Spaces 5.0
Water Access N
View Mountain, Scenic Vista
Roof Type Architectural Shingle
Street Surface Paved
Accessibility None
Porch Brick, Patio(s)
Road Frontage Boro/Township
Attached Garage 2
Total Parking Spaces 5
Garage Y
Building
Lot Description Cul-de-sac, Landscaping, Partly Wooded, Pond, Premium
Story 2
Foundation Block
Sewer On Site Septic
Water Well
Architectural Style Traditional
Level or Stories 2
Additional Building Above Grade, Below Grade
New Construction N
Schools
High Schools Carlisle Area
School District Carlisle Area
Others
Pets Allowed Y
Senior Community No
Tax ID 08-11-0290-094
Ownership Fee Simple
SqFt Source Assessor
Horse Property N
Special Listing Condition Standard
Pets Allowed No Pet Restrictions
Read Less Info
Want to know what your home might be worth? Contact us for a FREE valuation!

Our team is ready to help you sell your home for the highest possible price ASAP

Bought with OLIVIA CARPENTER • Keller Williams Keystone Realty
GET MORE INFORMATION

Broker-Owner | Lic# RM423246






