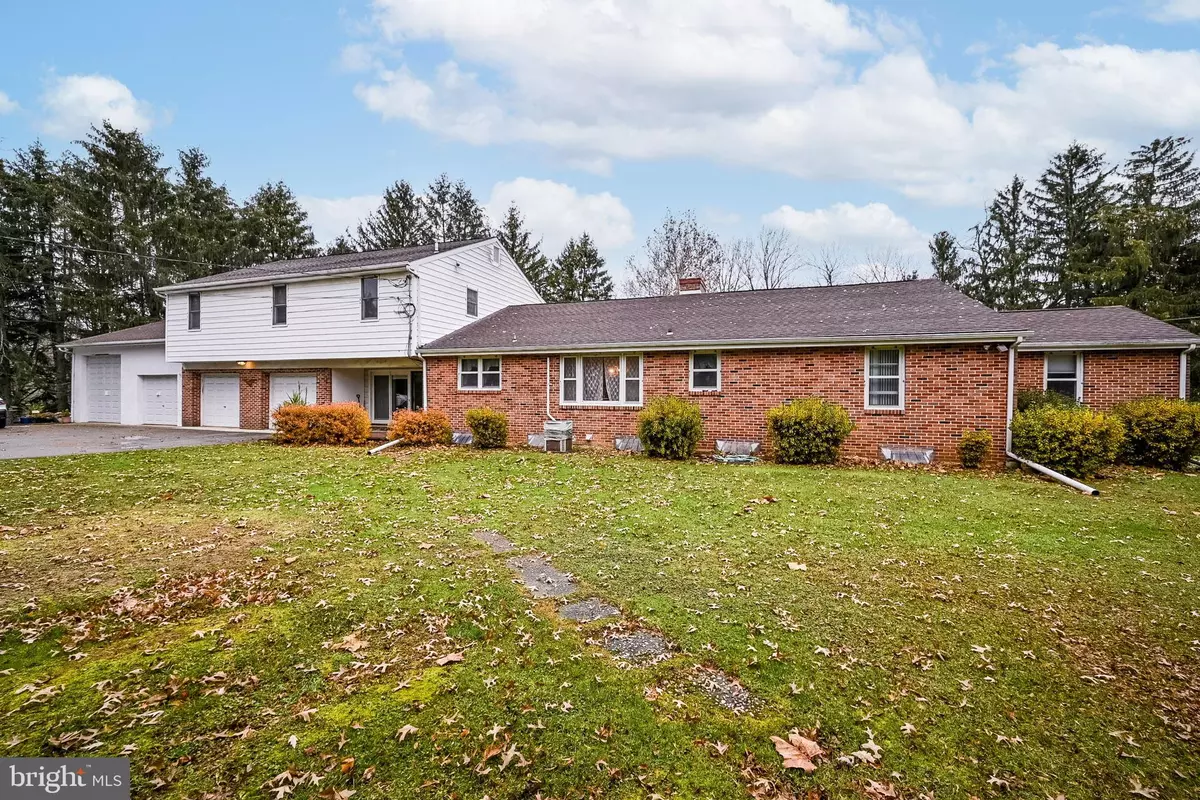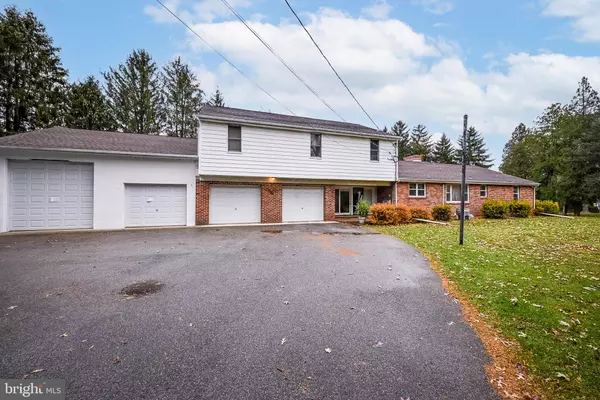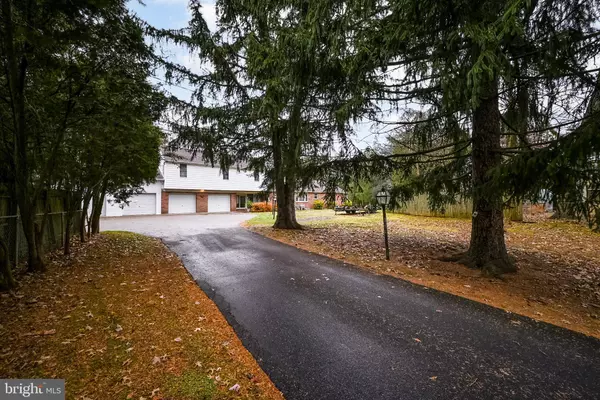$550,000
$589,000
6.6%For more information regarding the value of a property, please contact us for a free consultation.
7 Beds
4 Baths
7,568 SqFt
SOLD DATE : 04/15/2022
Key Details
Sold Price $550,000
Property Type Single Family Home
Sub Type Detached
Listing Status Sold
Purchase Type For Sale
Square Footage 7,568 sqft
Price per Sqft $72
Subdivision Windy Hills
MLS Listing ID DENC2012528
Sold Date 04/15/22
Style Ranch/Rambler
Bedrooms 7
Full Baths 4
HOA Fees $3/ann
HOA Y/N Y
Abv Grd Liv Area 5,300
Originating Board BRIGHT
Year Built 1957
Annual Tax Amount $5,404
Tax Year 2021
Lot Size 1.980 Acres
Acres 1.98
Property Description
Unique opportunity in Newark! This spacious ranch has a 4 car garage and a 3/4 bedroom apartment over the garage. You could live in the home and earn income on the apartment! There's a large breezeway between the house and garages where you can relax at the end of the day or access the large enclosed porch off the back of the home (3 porches actually!) There is currently a wheelchair ramp into the main home via the breezeway but that can be easily removed. This door takes you into the kitchen of the main house. All rooms in the main house other than the kitchen & baths have hardwood floors. The dining room is right off the kitchen and is open to the spacious living room. The living room has a gorgeous black brick fireplace flanked by built in shelves. There's another door to the outside here as well. Down the hall are 3 large bedrooms, one with it's own private bath and a hall bath. There's a large walk in cedar closet in the hall as well as a walk up to the unfinished attic space which would be great for storage. The basement was finished quite some time ago and includes a large entertaining space with a 2nd fireplace. There is an additional bedroom as well as another room that could be used as a hobby space or office. The laundry area houses a small (though old) kitchenette. The 4 car garage provides additional storage space beyond just parking your cars--and 1 bay has a 10x10 door for your truck! There's an entrance to the apartment/in-law suite through the garage as well as an outside entrance. The apartment has 2 living spaces, a kitchen, eating area, bathroom and laundry room, as well as 3/4 bedrooms (4th does not have a closet). The home needs updates to bring it back to it's former glory but is totally livable as is. There are several tenants in place currently on a month-to-month lease. This purchase will include 2 separate parcels for a total of 1.98 acres. Not many places in Newark with this much space! Don't miss this amazing opportunity!
Location
State DE
County New Castle
Area Newark/Glasgow (30905)
Zoning NC6.5
Rooms
Other Rooms Living Room, Dining Room, Primary Bedroom, Bedroom 3, Bedroom 4, Bedroom 5, Kitchen, Family Room, Other, Office, Bedroom 6, Bathroom 2, Hobby Room, Additional Bedroom
Basement Fully Finished
Main Level Bedrooms 3
Interior
Interior Features 2nd Kitchen, Attic, Built-Ins, Cedar Closet(s), Entry Level Bedroom, Formal/Separate Dining Room, Wood Floors
Hot Water Other
Heating Forced Air
Cooling Central A/C
Fireplaces Number 2
Fireplaces Type Brick
Fireplace Y
Heat Source Natural Gas
Laundry Basement, Upper Floor
Exterior
Parking Features Built In, Garage - Front Entry, Inside Access, Oversized
Garage Spaces 14.0
Water Access N
Accessibility None
Attached Garage 4
Total Parking Spaces 14
Garage Y
Building
Story 1
Foundation Block
Sewer Public Sewer
Water Public
Architectural Style Ranch/Rambler
Level or Stories 1
Additional Building Above Grade, Below Grade
New Construction N
Schools
Elementary Schools Maclary
Middle Schools Shue-Medill
High Schools Newark
School District Christina
Others
Senior Community No
Tax ID 09-015.20-009
Ownership Fee Simple
SqFt Source Estimated
Special Listing Condition Standard
Read Less Info
Want to know what your home might be worth? Contact us for a FREE valuation!

Our team is ready to help you sell your home for the highest possible price ASAP

Bought with Jennifer Lynn Ott • Concord Realty Group
GET MORE INFORMATION
Broker-Owner | Lic# RM423246






