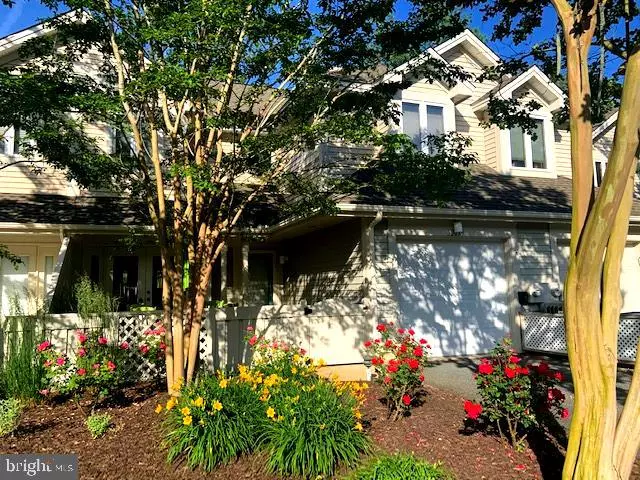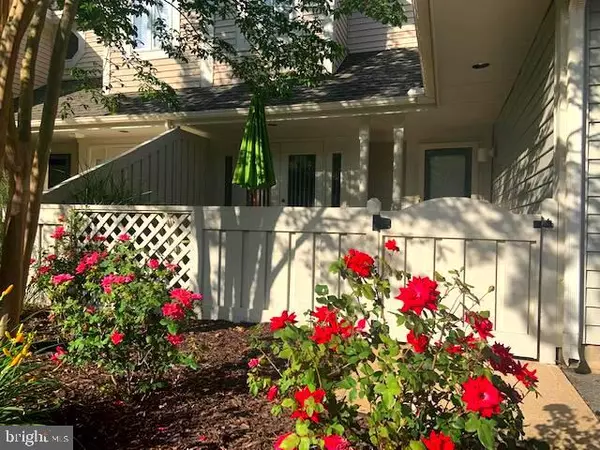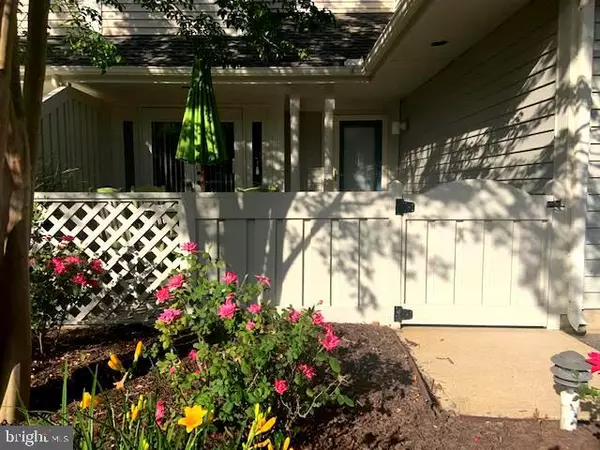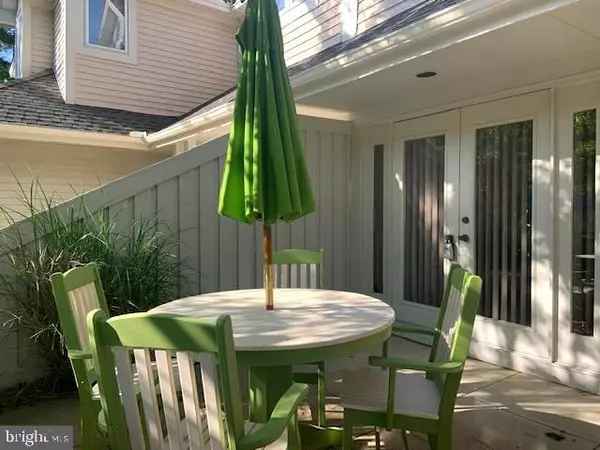$440,000
$449,000
2.0%For more information regarding the value of a property, please contact us for a free consultation.
3 Beds
3 Baths
1,800 SqFt
SOLD DATE : 08/06/2020
Key Details
Sold Price $440,000
Property Type Condo
Sub Type Condo/Co-op
Listing Status Sold
Purchase Type For Sale
Square Footage 1,800 sqft
Price per Sqft $244
Subdivision Sea Colony West
MLS Listing ID DESU162470
Sold Date 08/06/20
Style Contemporary
Bedrooms 3
Full Baths 2
Half Baths 1
Condo Fees $1,638/qua
HOA Y/N N
Abv Grd Liv Area 1,800
Originating Board BRIGHT
Land Lease Amount 1928.0
Land Lease Frequency Annually
Year Built 1995
Annual Tax Amount $970
Tax Year 2019
Lot Dimensions 0.00 x 0.00
Property Description
Come Discover the Other Side of Sea Colony! This home s prime location within the Sea colony Community is merely steps to the State of the Art Freeman Fitness Center. Cardio and weight room, indoor pool, hot tub, sauna, gymnasium and numerous exercise classes offered as well as an outdoor pool. Everything desired is found in this three bedroom, 2 baths exceptional and pristine Coach Home beginning from the outdoor mature landscaping to the warm and inviting interior. Additional features noted within this home are an open floor plan with a bright eat-in kitchen, spacious and inviting living room with comfortable and carefully chosen furnishings, a gas fireplace nicely positioned in the living room corner, seating for everyone at the dining table, a one car garage, front patio, Master bath whirlpool, ceiling fans, pergo flooring, custom paint colors and much more! Relax and unwind in your private screened porch or enjoy your morning coffee from the upper deck that offers the sounds and views of the neighboring pond and fountain. Being offered fully furnished and equipped, and ready to enjoy!!
Location
State DE
County Sussex
Area Baltimore Hundred (31001)
Zoning HR-1
Rooms
Main Level Bedrooms 3
Interior
Interior Features Breakfast Area, Carpet, Combination Dining/Living, Dining Area, Floor Plan - Open, Kitchen - Eat-In, Primary Bath(s), Recessed Lighting, Stall Shower, Tub Shower, WhirlPool/HotTub, Window Treatments, Wood Floors, Ceiling Fan(s)
Hot Water Electric
Heating Forced Air
Cooling Central A/C
Flooring Carpet, Laminated, Tile/Brick, Ceramic Tile
Fireplaces Number 1
Fireplaces Type Corner, Gas/Propane
Equipment Built-In Microwave, Dishwasher, Disposal, Dryer, Dryer - Electric, Exhaust Fan, Microwave, Oven - Self Cleaning, Oven/Range - Electric, Refrigerator, Washer, Water Heater
Furnishings Yes
Fireplace Y
Appliance Built-In Microwave, Dishwasher, Disposal, Dryer, Dryer - Electric, Exhaust Fan, Microwave, Oven - Self Cleaning, Oven/Range - Electric, Refrigerator, Washer, Water Heater
Heat Source Electric
Laundry Upper Floor, Washer In Unit, Dryer In Unit
Exterior
Exterior Feature Deck(s), Porch(es), Screened, Patio(s)
Parking Features Garage - Front Entry
Garage Spaces 2.0
Utilities Available Cable TV, Phone Available, Propane, Sewer Available, Water Available
Amenities Available Basketball Courts, Beach, Cable, Common Grounds, Exercise Room, Fitness Center, Pool - Indoor, Pool - Outdoor, Recreational Center, Sauna, Security, Swimming Pool, Tennis - Indoor, Tennis Courts, Tot Lots/Playground, Water/Lake Privileges
Water Access N
Roof Type Architectural Shingle
Accessibility 2+ Access Exits
Porch Deck(s), Porch(es), Screened, Patio(s)
Attached Garage 1
Total Parking Spaces 2
Garage Y
Building
Lot Description Landscaping
Story 2
Sewer Public Sewer
Water Public
Architectural Style Contemporary
Level or Stories 2
Additional Building Above Grade, Below Grade
New Construction N
Schools
School District Indian River
Others
Pets Allowed Y
HOA Fee Include Cable TV,Common Area Maintenance,Ext Bldg Maint,High Speed Internet,Insurance,Lawn Maintenance,Management,Reserve Funds,Road Maintenance,Snow Removal,Trash,Water
Senior Community No
Tax ID 134-17.00-41.00-52039
Ownership Land Lease
SqFt Source Estimated
Special Listing Condition Standard
Pets Allowed Cats OK, Dogs OK
Read Less Info
Want to know what your home might be worth? Contact us for a FREE valuation!

Our team is ready to help you sell your home for the highest possible price ASAP

Bought with TAMMY HADDER • Keller Williams Realty
GET MORE INFORMATION
Broker-Owner | Lic# RM423246






