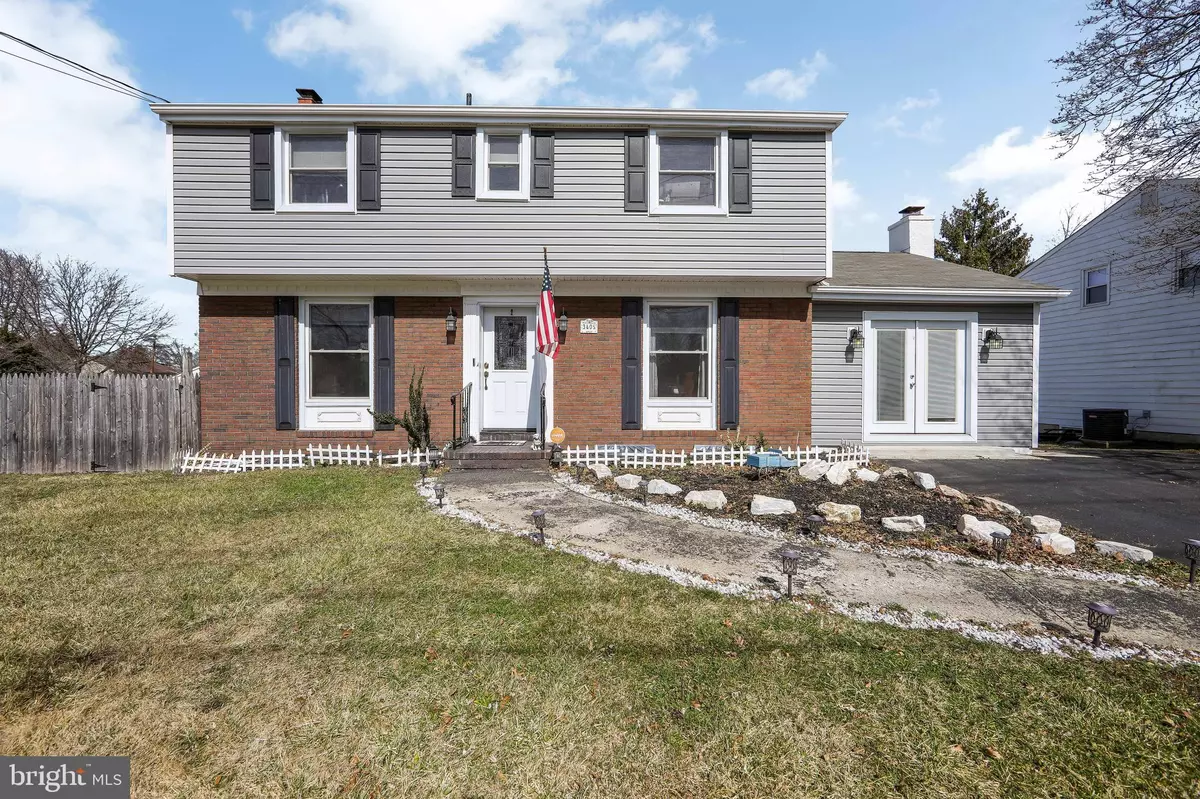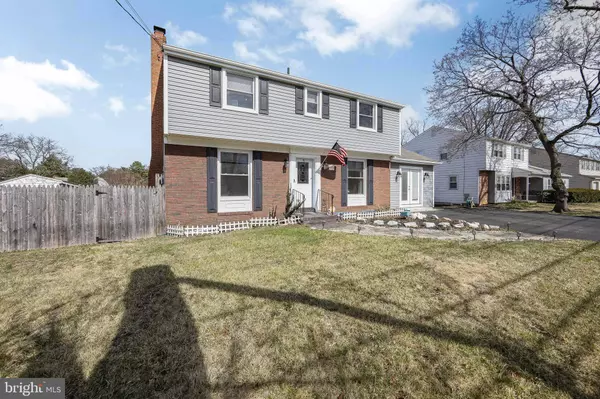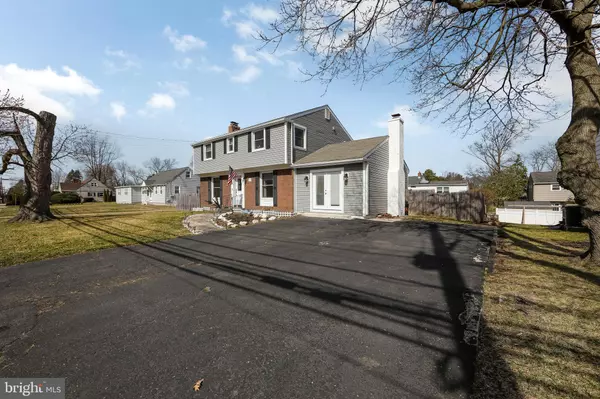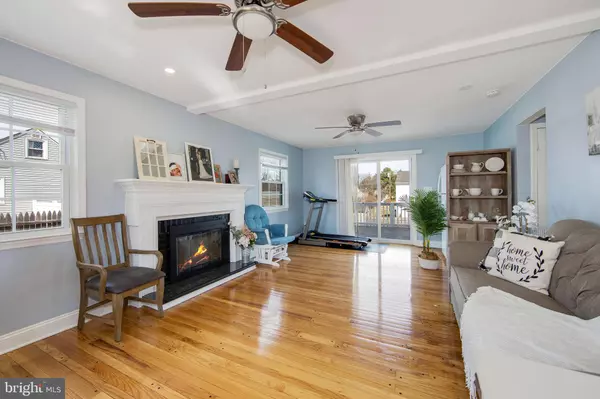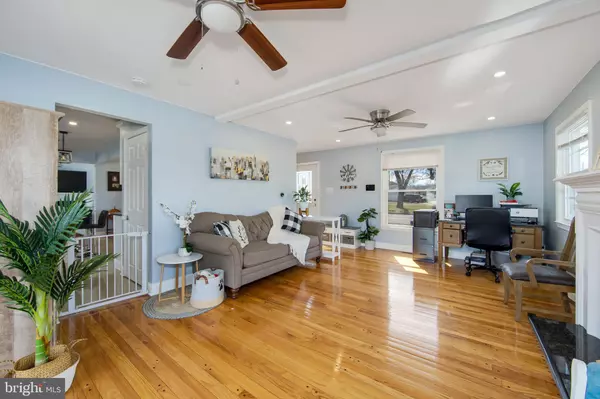$442,500
$425,000
4.1%For more information regarding the value of a property, please contact us for a free consultation.
4 Beds
3 Baths
2,009 SqFt
SOLD DATE : 05/06/2022
Key Details
Sold Price $442,500
Property Type Single Family Home
Sub Type Detached
Listing Status Sold
Purchase Type For Sale
Square Footage 2,009 sqft
Price per Sqft $220
Subdivision Cherry Valley
MLS Listing ID NJCD2021074
Sold Date 05/06/22
Style Colonial
Bedrooms 4
Full Baths 2
Half Baths 1
HOA Y/N N
Abv Grd Liv Area 2,009
Originating Board BRIGHT
Year Built 1960
Annual Tax Amount $10,599
Tax Year 2020
Lot Size 8,625 Sqft
Acres 0.2
Lot Dimensions 115.00 x 75.00
Property Description
WOW! This Gorgeously Updated 4 Bedroom, 2.5 Bathroom Colonial Home in the much desired Cherry Valley neighborhood of Cherry Hill, NJ is ready for a new homeowner! Pull onto the 4-Car Driveway and you will be immediately impressed by the lighted walkway to the front door. Enter into the Foyer and to the left, is the Living Room featuring Beautiful Hardwood Floors, a Wood Burning Fireplace with a Mantle, Recessed Lighting, 2 Ceiling Fan/Light Fixtures, and a Sliding Glass Door leading you out and onto the HUGE Trex Deck. To the right of the Foyer, is the Formal Dining Room. The Dining Room sits right off of the Open Kitchen, which is perfect for entertaining and comes with Hardwood Flooring, a Ceiling Fan/Light Fixture, and Recessed Lighting. Your Amazing Kitchen features Granite Countertops, a Huge Kitchen Island with Bar Seating for 4, a Glass Tile Backsplash, Stainless Steel Appliances, Tile Flooring, and Plenty of Cabinet Space including under the Kitchen Island! The Kitchen also opens up to Fantastic Family Room with Hardwood Floors, a Vaulted Ceiling, a Ceiling Fan/Light Fixture, Recessed Lighting, a Wood Burning Fireplace with a Mantel, Glass Paneled Double Doors to the Front Driveway, and a Sliding Glass Door leading you out to the Trex Deck as well! You also have a Storage/Coat Closet off of the Dining Room and an Updated Powder Room that complete the 1st Floor. Head upstairs and into your Primary Bedroom that features Hardwood Floors, a Ceiling Fan/Light Fixture, a Big Closet, and your own Stunning Full Bathroom. Your Bathroom was recently updated with Beautiful Tile from the Floor to Ceiling in the Stand-Up Shower, a Custom Built-In Seat in the Shower, a Glass Door for the Shower, Tiled Walls and Flooring, a Newer Vanity, and Newer Light Fixtures. The 2nd Bedroom comes with Hardwood Flooring, a Ceiling Fan/Light Fixture, and a Big Closet. The 2nd Full Bathroom was also recently renovated and boasts a Beautiful Tiled Shower/Jacuzzi Tub Area, Tiled Floors and Walls, a Newer Double Sink/Vanity, and Newer Light Fixtures. The 3rd and 4th Bedrooms both come with Hardwood Flooring, a Ceiling Fan/Light Fixture, and Good-Sized Closets. Your Basement is semi-finished with Wood-Like Flooring and comes with a Laundry Area with a Washer, Dryer, and Wash Bin Sink, as well as plenty of space for all of your storage needs! This Great Home also comes with the HUGE Trex Deck that runs the full length of the back of your house, a Fenced-In Yard, and a Shed. Don't miss the opportunity to make this your home today!
Location
State NJ
County Camden
Area Cherry Hill Twp (20409)
Zoning RESIDENTIAL
Rooms
Other Rooms Living Room, Dining Room, Primary Bedroom, Bedroom 2, Bedroom 3, Bedroom 4, Kitchen, Family Room, Bathroom 2, Bathroom 3, Primary Bathroom
Basement Partially Finished, Sump Pump, Windows
Interior
Interior Features Attic, Ceiling Fan(s), Family Room Off Kitchen, Floor Plan - Open, Kitchen - Eat-In, Kitchen - Island, Primary Bath(s), Recessed Lighting, Upgraded Countertops, Window Treatments, Wood Floors
Hot Water Natural Gas
Heating Forced Air
Cooling Central A/C
Flooring Hardwood, Tile/Brick
Fireplaces Number 2
Fireplaces Type Mantel(s), Wood
Equipment Built-In Microwave, Built-In Range, Dishwasher, Disposal, Dryer, Oven/Range - Gas, Refrigerator, Stainless Steel Appliances, Washer, Water Heater
Fireplace Y
Window Features Replacement
Appliance Built-In Microwave, Built-In Range, Dishwasher, Disposal, Dryer, Oven/Range - Gas, Refrigerator, Stainless Steel Appliances, Washer, Water Heater
Heat Source Natural Gas
Laundry Basement
Exterior
Exterior Feature Deck(s)
Garage Spaces 4.0
Fence Fully, Wood
Water Access N
Roof Type Pitched,Shingle
Accessibility None
Porch Deck(s)
Total Parking Spaces 4
Garage N
Building
Lot Description Front Yard, Rear Yard, SideYard(s)
Story 2
Foundation Block
Sewer Public Sewer
Water Public
Architectural Style Colonial
Level or Stories 2
Additional Building Above Grade, Below Grade
Structure Type Dry Wall
New Construction N
Schools
School District Cherry Hill Township Public Schools
Others
Senior Community No
Tax ID 09-00335 02-00010
Ownership Fee Simple
SqFt Source Assessor
Acceptable Financing Cash, Conventional, FHA, VA
Listing Terms Cash, Conventional, FHA, VA
Financing Cash,Conventional,FHA,VA
Special Listing Condition Standard
Read Less Info
Want to know what your home might be worth? Contact us for a FREE valuation!

Our team is ready to help you sell your home for the highest possible price ASAP

Bought with Jeremiah F Kobelka • Keller Williams Realty - Cherry Hill
GET MORE INFORMATION
Broker-Owner | Lic# RM423246

