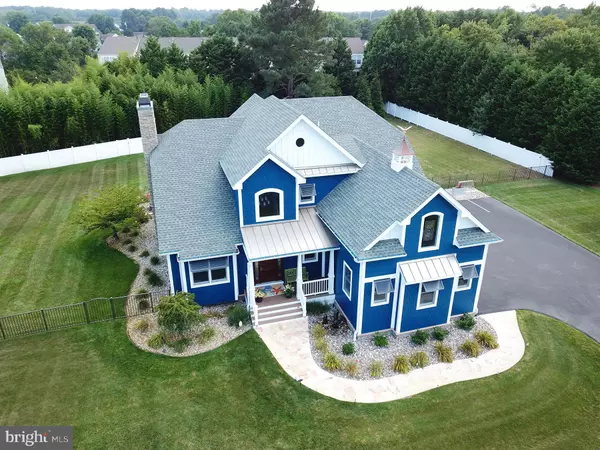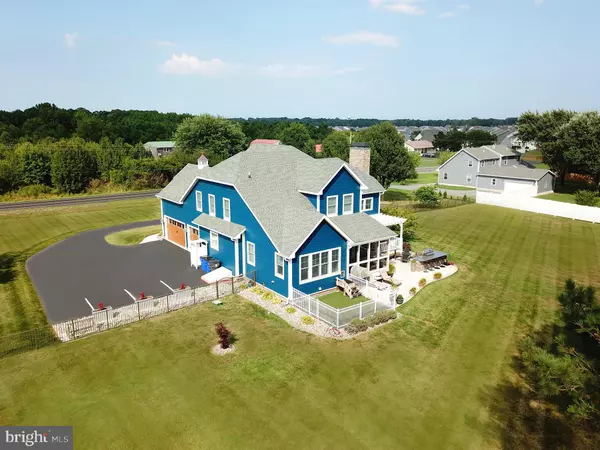$1,237,000
$1,237,000
For more information regarding the value of a property, please contact us for a free consultation.
5 Beds
6 Baths
3,653 SqFt
SOLD DATE : 10/21/2022
Key Details
Sold Price $1,237,000
Property Type Single Family Home
Sub Type Detached
Listing Status Sold
Purchase Type For Sale
Square Footage 3,653 sqft
Price per Sqft $338
Subdivision None Available
MLS Listing ID DESU2019014
Sold Date 10/21/22
Style Coastal
Bedrooms 5
Full Baths 5
Half Baths 1
HOA Y/N N
Abv Grd Liv Area 3,653
Originating Board BRIGHT
Year Built 2015
Annual Tax Amount $2,188
Tax Year 2021
Lot Size 1.220 Acres
Acres 1.22
Lot Dimensions 0.00 x 0.00
Property Description
Luxury custom built beach home on 1.22 acres just a short bike ride to the Beach. This immaculate home features five bedrooms, five full bathrooms, a powder room, a massive three car sideload garage and expansive driveway with plenty of parking.
Large chef's kitchen and entertainers dream with KitchenAid 48” Duel Fuel Range, Double Oven, Hansgrohe pot filler, and Vinotemp 161 bottle dual-zone wine cooler. Featuring 42” raised panel maple glazed cabinetry and 36” stainless steel farmhouse sink, all surrounded by endless counterspace in beautiful granite with quartz backsplash, undercabinet lighting and bar seating for eight. The additional prep island provides a 2nd sink in the kitchen.
The spacious first floor owner's suite is highlighted by an 11' tall stained wood tray ceiling with LED lighting, and dual walk-in closets with custom built-ins. The owner's bath features heated tile floors, European towel warmer, smart toilet with heated seat, 42” x 60” walk-in shower, and a 70” freestanding soaking tub. A custom designed laundry pass-through provides convenience to the laundry room.
The first floor of the home features 9”x36” woodgrain textured porcelain tile throughout. The great room has 19' ceilings and a 50” Heirloom Series variable flame fireplace with herringbone brick interior panels as well as a gorgeous built-in wet bar with glass inset cabinetry and lighting. An additional first floor bedroom is currently utilized as a home office with it's own private bathroom across the hall.
A custom 52” wide solid oak staircase takes you to the 2nd floor large loft area with access to 3 bedrooms, each with their own en-suite bathroom. In addition, there are metal pull down stairs with access to the incredibly spacious conditioned attic space with spray foam insulation, drywall, and heating/cooling which is currently utilized as an art studio but suitable for an array of hobbies.
Unbelievable energy efficiency with dual zone geothermal heating/cooling system, dual hybrid hot water heaters, spray foam insulation in all exterior walls, roof, and crawlspace as well as batt insulation in interior walls and ceiling between 1st and 2nd floors for increased energy efficiency and sound dampening. A fully conditioned 4' crawlspace with poured concrete walls and floor, insulation and heating/cooling with easy access via a large Bilco door and stairs to door entry.
Featuring Andersen 400 Series tilt-wash double-hung Energy Star windows, 7' tall solid-core interior doors and 8' tall exterior doors with multi-point locking systems. Outstanding finishes throughout and both the front and rear of the home make use of beautiful hardscaping with luxurious travertine, outdoor kitchen with grill, sink, refrigerator and granite counter in back.
The incredibly spacious rear fenced yard can easily accommodate an inground swimming pool or whatever landscape or hardscape your heart desires. Perfect for Pet Lovers, the rear yard features a 240 sqft Artificial Turf Dog Yard w/ Dog Door Access.
Great Opportunity for a Bed & Breakfast, plus Add a Swimming Pool, Pool House, Carriage House, Cottage for additional accommodations.
This spectacular home is quite simply without compare and a unique find with these features, quality of construction, size of homesite, and close proximity to the beach at only 2 miles to toes in the sand. An Ocean View address without town taxes and without HOA fees and restrictions. Listing Agent/Owner has financial interest.
Location
State DE
County Sussex
Area Baltimore Hundred (31001)
Zoning AR-1
Rooms
Other Rooms Dining Room, Primary Bedroom, Bedroom 2, Bedroom 3, Bedroom 4, Bedroom 5, Kitchen, Great Room, Laundry, Loft, Bathroom 2, Primary Bathroom, Half Bath, Screened Porch
Main Level Bedrooms 2
Interior
Interior Features Attic, Bar, Breakfast Area, Built-Ins, Ceiling Fan(s), Crown Moldings, Dining Area, Entry Level Bedroom, Floor Plan - Open, Kitchen - Gourmet, Kitchen - Island, Recessed Lighting, Soaking Tub, Upgraded Countertops, Wainscotting, Walk-in Closet(s), Wet/Dry Bar, Window Treatments, Wine Storage, Family Room Off Kitchen
Hot Water 60+ Gallon Tank, Multi-tank
Heating Forced Air, Energy Star Heating System, Programmable Thermostat
Cooling Central A/C, Geothermal
Flooring Ceramic Tile, Carpet, Heated
Fireplaces Number 1
Fireplaces Type Gas/Propane, Mantel(s), Screen
Equipment Commercial Range, Dishwasher, Disposal, Dryer - Electric, Dual Flush Toilets, Energy Efficient Appliances, Oven - Double, Six Burner Stove, Stainless Steel Appliances, Washer, Water Heater - High-Efficiency, Range Hood, Icemaker, Exhaust Fan, ENERGY STAR Dishwasher, ENERGY STAR Refrigerator, ENERGY STAR Clothes Washer, Extra Refrigerator/Freezer, Microwave, Oven - Self Cleaning, Refrigerator
Furnishings No
Fireplace Y
Window Features Double Hung,Double Pane,ENERGY STAR Qualified,Screens,Low-E
Appliance Commercial Range, Dishwasher, Disposal, Dryer - Electric, Dual Flush Toilets, Energy Efficient Appliances, Oven - Double, Six Burner Stove, Stainless Steel Appliances, Washer, Water Heater - High-Efficiency, Range Hood, Icemaker, Exhaust Fan, ENERGY STAR Dishwasher, ENERGY STAR Refrigerator, ENERGY STAR Clothes Washer, Extra Refrigerator/Freezer, Microwave, Oven - Self Cleaning, Refrigerator
Heat Source Geo-thermal, Electric
Laundry Main Floor
Exterior
Exterior Feature Deck(s), Patio(s), Porch(es), Screened
Parking Features Additional Storage Area, Garage - Side Entry, Garage Door Opener, Oversized
Garage Spaces 12.0
Fence Aluminum, Decorative, Privacy, Rear, Vinyl
Water Access N
View Trees/Woods
Roof Type Architectural Shingle
Accessibility 2+ Access Exits, 32\"+ wide Doors, 36\"+ wide Halls, >84\" Garage Door, Doors - Lever Handle(s)
Porch Deck(s), Patio(s), Porch(es), Screened
Attached Garage 3
Total Parking Spaces 12
Garage Y
Building
Lot Description Backs to Trees, Front Yard, Landscaping, Not In Development, Rear Yard
Story 2
Foundation Crawl Space, Concrete Perimeter
Sewer Public Sewer
Water Public
Architectural Style Coastal
Level or Stories 2
Additional Building Above Grade, Below Grade
Structure Type 2 Story Ceilings,9'+ Ceilings,Tray Ceilings,Wood Ceilings
New Construction N
Schools
Elementary Schools Lord Baltimore
School District Indian River
Others
Pets Allowed Y
Senior Community No
Tax ID 134-17.00-18.02
Ownership Fee Simple
SqFt Source Assessor
Security Features Carbon Monoxide Detector(s),Exterior Cameras,Monitored,Motion Detectors,Security System,Smoke Detector
Acceptable Financing Cash, Conventional
Listing Terms Cash, Conventional
Financing Cash,Conventional
Special Listing Condition Standard
Pets Allowed No Pet Restrictions
Read Less Info
Want to know what your home might be worth? Contact us for a FREE valuation!

Our team is ready to help you sell your home for the highest possible price ASAP

Bought with Bob BARNHARDT SR. • Keller Williams Realty
GET MORE INFORMATION

Broker-Owner | Lic# RM423246






