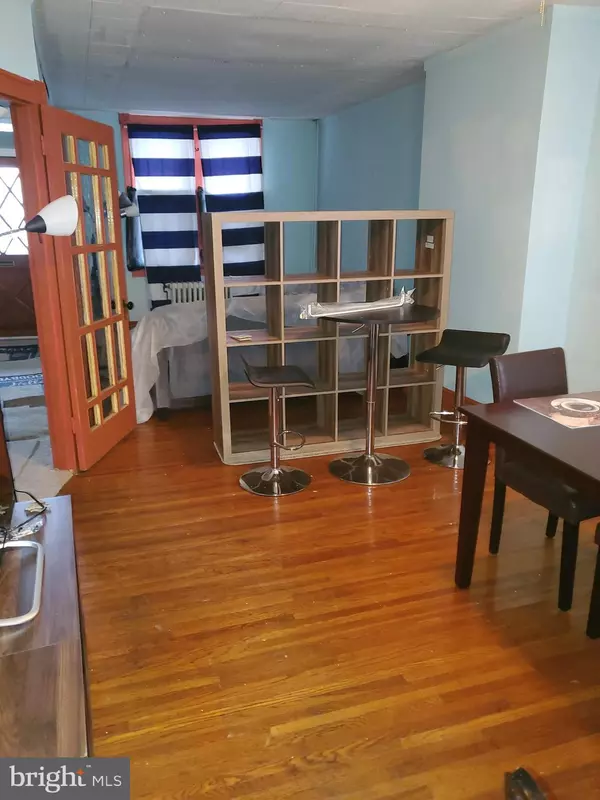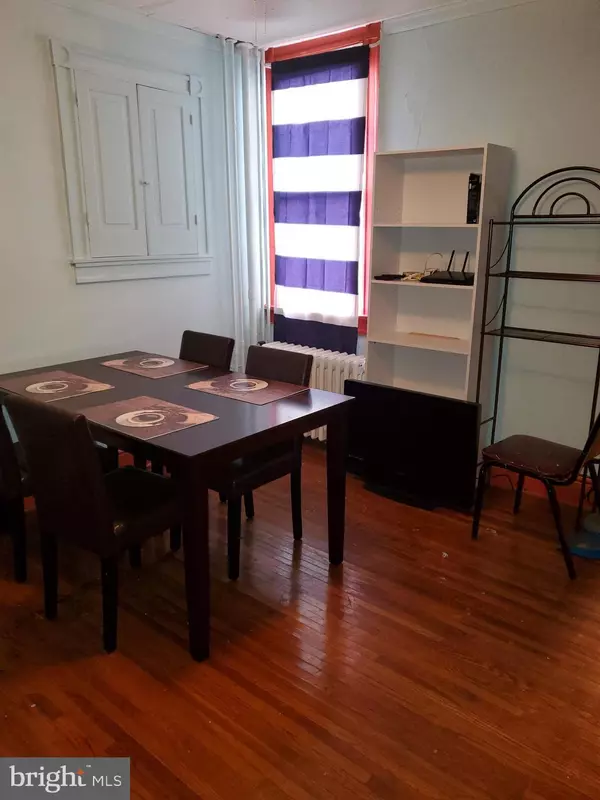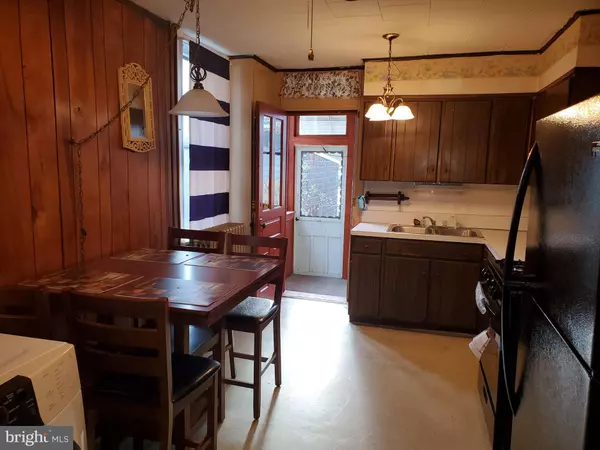$45,000
$52,000
13.5%For more information regarding the value of a property, please contact us for a free consultation.
5 Beds
1 Bath
2,080 SqFt
SOLD DATE : 09/14/2020
Key Details
Sold Price $45,000
Property Type Townhouse
Sub Type Interior Row/Townhouse
Listing Status Sold
Purchase Type For Sale
Square Footage 2,080 sqft
Price per Sqft $21
Subdivision York City
MLS Listing ID PAYK141524
Sold Date 09/14/20
Style Side-by-Side,Traditional
Bedrooms 5
Full Baths 1
HOA Y/N N
Abv Grd Liv Area 1,740
Originating Board BRIGHT
Year Built 1900
Annual Tax Amount $2,947
Tax Year 2020
Lot Size 1,744 Sqft
Acres 0.04
Property Description
Come and check out this property; located within minutes east of downtown York. Few blocks from the downtown square and other select amenities. Updated with carpeting, kitchen appliances & amenities. Great opportunity to own your Home or use as an Income Producing property with one car garage. York City SD!
Location
State PA
County York
Area York City (15201)
Zoning RESIDENTIAL
Direction East
Rooms
Other Rooms Living Room, Dining Room, Bedroom 2, Bedroom 3, Bedroom 4, Bedroom 5, Kitchen, Basement, Bedroom 1, Laundry, Full Bath, Half Bath
Basement Dirt Floor, Interior Access, Poured Concrete, Rough Bath Plumb, Unfinished
Interior
Interior Features Carpet, Combination Dining/Living, Dining Area, Floor Plan - Traditional, Kitchen - Eat-In, Wood Floors
Hot Water 60+ Gallon Tank, Natural Gas
Heating Radiator, Steam
Cooling Window Unit(s)
Flooring Carpet, Vinyl, Wood
Equipment Dryer - Electric, Oven/Range - Gas, Refrigerator, Washer/Dryer Hookups Only, Water Heater
Furnishings Partially
Fireplace N
Window Features Wood Frame
Appliance Dryer - Electric, Oven/Range - Gas, Refrigerator, Washer/Dryer Hookups Only, Water Heater
Heat Source Natural Gas
Laundry Hookup, Main Floor, Washer In Unit
Exterior
Parking Features Garage - Rear Entry
Garage Spaces 1.0
Fence Chain Link, Wood
Utilities Available Cable TV Available, Electric Available, Natural Gas Available, Phone Available, Sewer Available, Water Available
Water Access N
View Limited, Street
Roof Type Rubber,Shingle
Street Surface Paved,Access - On Grade
Accessibility Level Entry - Main
Road Frontage City/County, Public, State
Total Parking Spaces 1
Garage Y
Building
Lot Description Front Yard, Interior, Level, Rear Yard
Story 3
Foundation Block, Stone
Sewer Public Sewer
Water Public
Architectural Style Side-by-Side, Traditional
Level or Stories 3
Additional Building Above Grade, Below Grade
Structure Type Dry Wall,Plaster Walls
New Construction N
Schools
Middle Schools Hannah Penn
High Schools William Penn
School District York City
Others
Senior Community No
Tax ID 12-379-08-0018-00-00000
Ownership Fee Simple
SqFt Source Assessor
Security Features Smoke Detector
Acceptable Financing Cash, Conventional
Horse Property N
Listing Terms Cash, Conventional
Financing Cash,Conventional
Special Listing Condition Standard
Read Less Info
Want to know what your home might be worth? Contact us for a FREE valuation!

Our team is ready to help you sell your home for the highest possible price ASAP

Bought with NON MEMBER • Non Subscribing Office
GET MORE INFORMATION
Broker-Owner | Lic# RM423246






