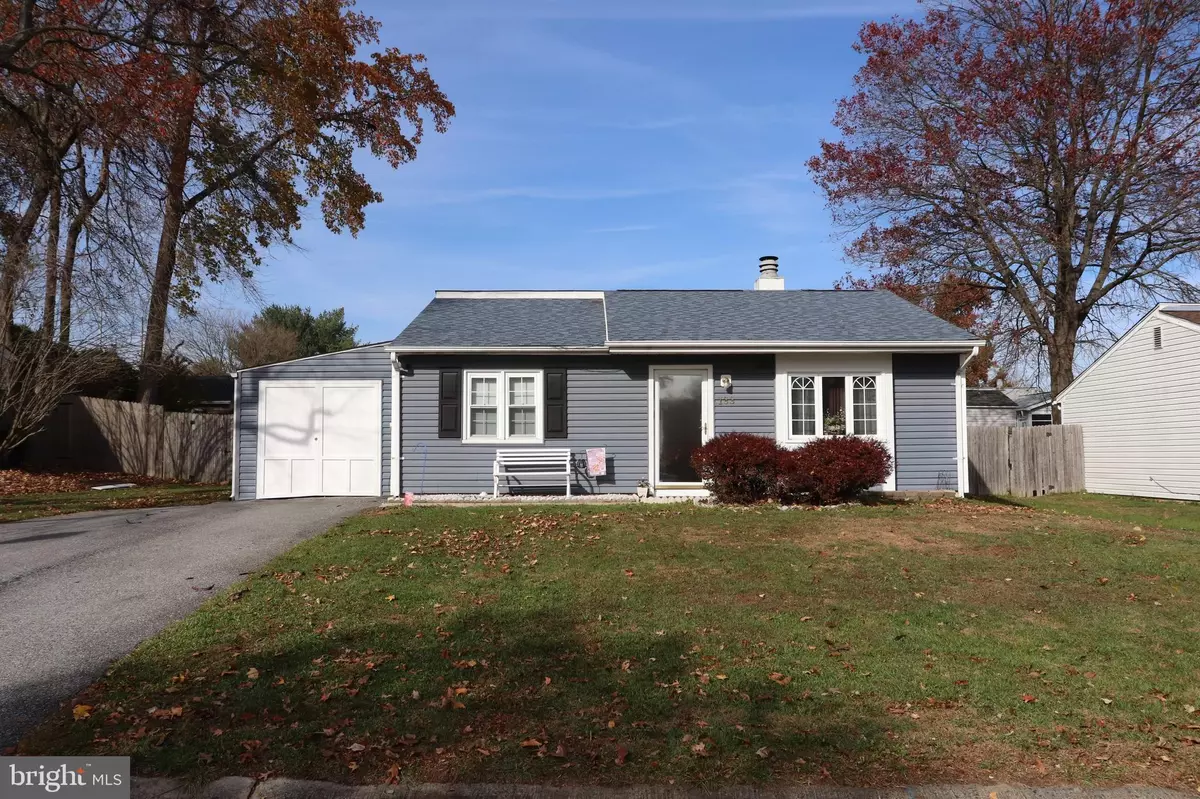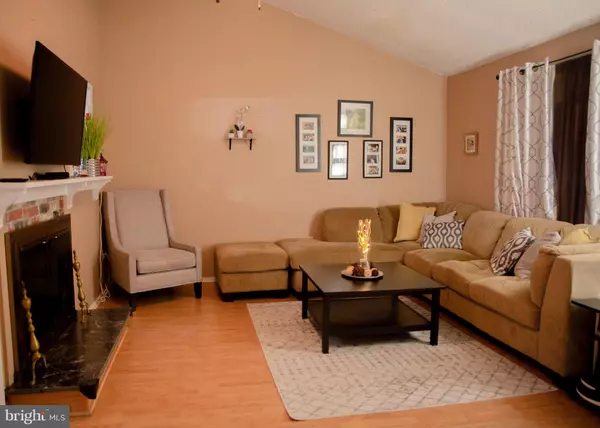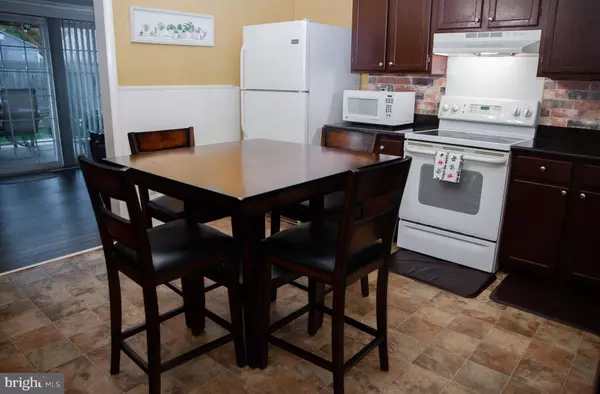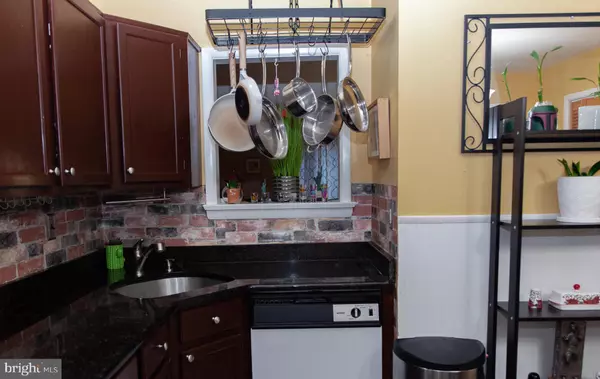$246,000
$229,000
7.4%For more information regarding the value of a property, please contact us for a free consultation.
2 Beds
1 Bath
925 SqFt
SOLD DATE : 12/30/2021
Key Details
Sold Price $246,000
Property Type Single Family Home
Sub Type Detached
Listing Status Sold
Purchase Type For Sale
Square Footage 925 sqft
Price per Sqft $265
Subdivision Harmony Woods
MLS Listing ID DENC2010920
Sold Date 12/30/21
Style Ranch/Rambler
Bedrooms 2
Full Baths 1
HOA Fees $2/ann
HOA Y/N Y
Abv Grd Liv Area 925
Originating Board BRIGHT
Year Built 1983
Annual Tax Amount $1,600
Tax Year 2021
Lot Size 6,534 Sqft
Acres 0.15
Lot Dimensions 67.50 x 100.00
Property Description
Welcome to your new HOME!
Why rent when you can own!? This beautiful home is a perfect fit whether your looking for your first home or your forever home. Right off of the highway and close to the University of Delaware college town, Harmony woods is a wonderful, safe and welcoming neighborhood anyone would be lucky to live in. With Easy access to shopping, restaurants and the Christiana hospital. Your first steps into the home are greeted by a spacious living room, featuring a huge cathedral ceiling and a wood burning fire place to warm your bones. The living room flows into the remodeled kitchen, boasting solid wood cabinets and upgraded countertops. Your sunroom sits off of the kitchen, opening the space to a variety of possibilities. Nature awaits through the back door! Enjoy a beverage on your freshly paved patio, and when you need protection from the sun look no further than your newly constructed gazebo. This Large fenced in backyard is perfect for big family parties or just relaxing by the fire. So don't wait and miss this opportunity! This one won't LAST!!!
Location
State DE
County New Castle
Area Newark/Glasgow (30905)
Zoning RESIDENTIAL
Rooms
Other Rooms Living Room, Dining Room, Primary Bedroom, Bedroom 2, Kitchen, Other
Main Level Bedrooms 2
Interior
Interior Features Ceiling Fan(s), Kitchen - Eat-In, Upgraded Countertops
Hot Water Electric
Heating Heat Pump(s)
Cooling Central A/C
Flooring Wood, Vinyl, Tile/Brick
Equipment Dishwasher, Disposal, Dryer, Exhaust Fan, Microwave, Oven/Range - Electric, Washer, Water Heater
Fireplace Y
Appliance Dishwasher, Disposal, Dryer, Exhaust Fan, Microwave, Oven/Range - Electric, Washer, Water Heater
Heat Source Electric
Laundry Main Floor
Exterior
Exterior Feature Patio(s), Roof, Deck(s)
Garage Spaces 5.0
Fence Privacy, Wood
Water Access N
View Garden/Lawn, Street
Roof Type Asphalt
Accessibility None
Porch Patio(s), Roof, Deck(s)
Total Parking Spaces 5
Garage N
Building
Lot Description Rear Yard, Cleared, Front Yard, Landscaping
Story 1
Foundation Slab
Sewer Public Sewer
Water Public
Architectural Style Ranch/Rambler
Level or Stories 1
Additional Building Above Grade, Below Grade
Structure Type Cathedral Ceilings,Dry Wall
New Construction N
Schools
Elementary Schools Gallaher
Middle Schools Shue-Medill
High Schools Newark
School District Christina
Others
HOA Fee Include Snow Removal
Senior Community No
Tax ID 09-017.30-106
Ownership Fee Simple
SqFt Source Estimated
Acceptable Financing Conventional, VA, FHA 203(b)
Listing Terms Conventional, VA, FHA 203(b)
Financing Conventional,VA,FHA 203(b)
Special Listing Condition Standard
Read Less Info
Want to know what your home might be worth? Contact us for a FREE valuation!

Our team is ready to help you sell your home for the highest possible price ASAP

Bought with Brian D. Foraker • BHHS Fox & Roach - Hockessin
GET MORE INFORMATION
Broker-Owner | Lic# RM423246






