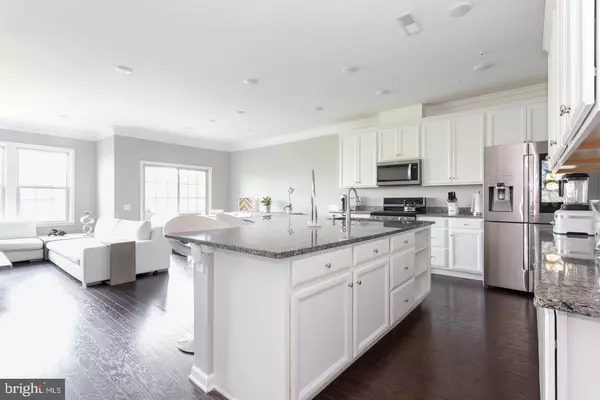$405,000
$410,000
1.2%For more information regarding the value of a property, please contact us for a free consultation.
3 Beds
3 Baths
2,585 SqFt
SOLD DATE : 10/08/2020
Key Details
Sold Price $405,000
Property Type Townhouse
Sub Type Interior Row/Townhouse
Listing Status Sold
Purchase Type For Sale
Square Footage 2,585 sqft
Price per Sqft $156
Subdivision Applecross
MLS Listing ID PACT512274
Sold Date 10/08/20
Style Other
Bedrooms 3
Full Baths 2
Half Baths 1
HOA Fees $232/mo
HOA Y/N Y
Abv Grd Liv Area 1,985
Originating Board BRIGHT
Year Built 2018
Annual Tax Amount $7,424
Tax Year 2020
Lot Size 2,802 Sqft
Acres 0.06
Property Description
Amenities Galore! This Applecross townhome has the perfect layout for open concept living and community amenities to satisfy all your needs. This home has 3 bedrooms and 2.5 baths with a beautifully finished basement providing over 2500 sq ft of bright and spacious living. The entry into the living area with wood floors and a large granite island will be an excellent space to entertain with gorgeous views and a deck for grilling. The kitchen pantry offers plenty of storage and there is no lack of cabinet space in this beautiful kitchen. The wood floors and windows in the finished walkout basement make this space bright and open with so many possibilities. Upstairs you will find a large master bedroom with en suite bath and two walk-in closets. Two bedrooms are down the hall with great closet spaces as well as an upper floor laundry, large hall linen closet, and full bath. Applecross offers an indoor and outdoor pool, kids splash pad, 18 hole Nicklaus Design golf course, tennis courts, restaurants, 10,000 square-foot cardio and weight training center with personal training and specialized exercise and wellness classes. In addition, throughout whole community, are more than six miles of scenic walking paths! Commuting is easy with access to the bypass and train. Local restaurants and great shopping add to the overall picture of living the dream! Don't wait to see this home!
Location
State PA
County Chester
Area East Brandywine Twp (10330)
Zoning R1
Rooms
Basement Full
Interior
Interior Features Chair Railings, Combination Dining/Living, Combination Kitchen/Dining, Crown Moldings, Floor Plan - Open, Kitchen - Island, Primary Bath(s), Recessed Lighting, Upgraded Countertops, Wainscotting, Walk-in Closet(s), Pantry, Wood Floors
Hot Water Electric
Heating Central
Cooling Central A/C
Fireplaces Number 1
Fireplaces Type Electric
Equipment Built-In Microwave, Dishwasher, Disposal, Built-In Range
Furnishings No
Fireplace Y
Appliance Built-In Microwave, Dishwasher, Disposal, Built-In Range
Heat Source Natural Gas
Laundry Upper Floor
Exterior
Exterior Feature Deck(s)
Parking Features Garage - Front Entry
Garage Spaces 2.0
Water Access N
Accessibility None
Porch Deck(s)
Attached Garage 2
Total Parking Spaces 2
Garage Y
Building
Story 2
Sewer Public Sewer
Water Public
Architectural Style Other
Level or Stories 2
Additional Building Above Grade, Below Grade
New Construction N
Schools
School District Downingtown Area
Others
Senior Community No
Tax ID 30-05 -1213
Ownership Fee Simple
SqFt Source Assessor
Acceptable Financing Conventional, Cash, FHA, VA
Horse Property N
Listing Terms Conventional, Cash, FHA, VA
Financing Conventional,Cash,FHA,VA
Special Listing Condition Standard
Read Less Info
Want to know what your home might be worth? Contact us for a FREE valuation!

Our team is ready to help you sell your home for the highest possible price ASAP

Bought with Suresh PEELA • Realty Mark Associates
GET MORE INFORMATION

Broker-Owner | Lic# RM423246






