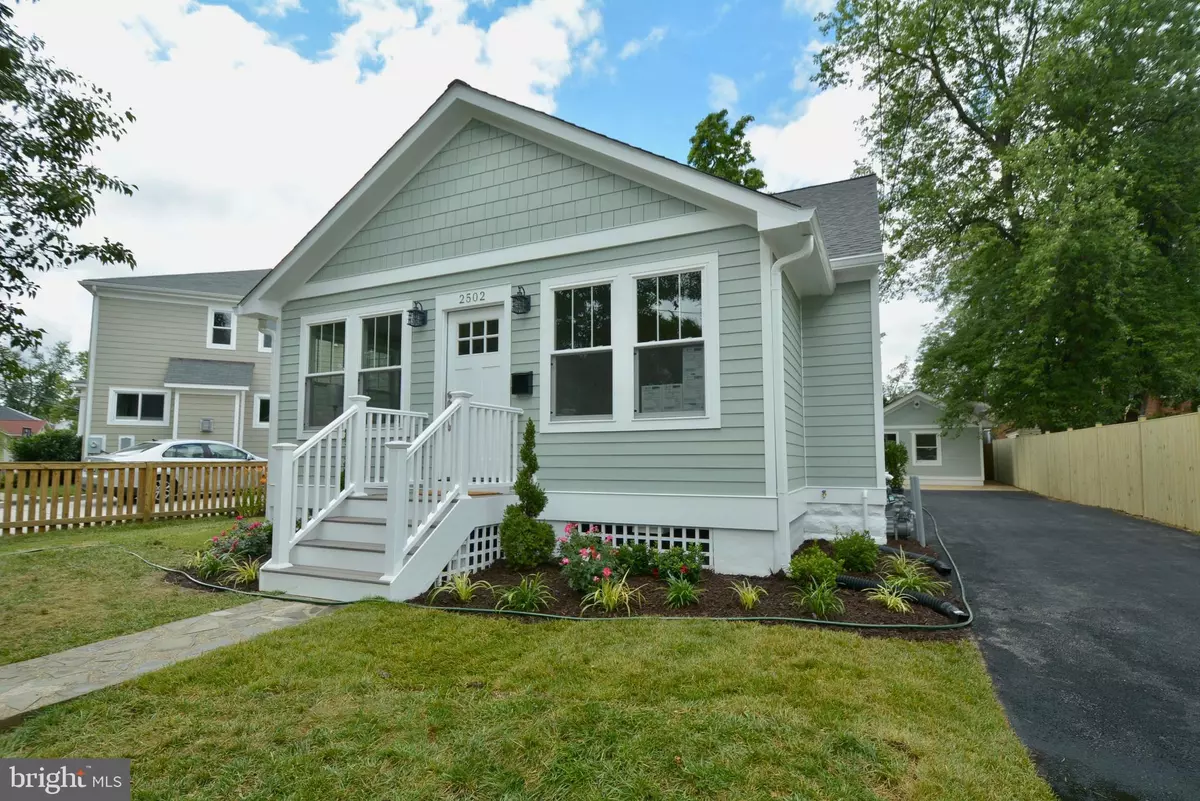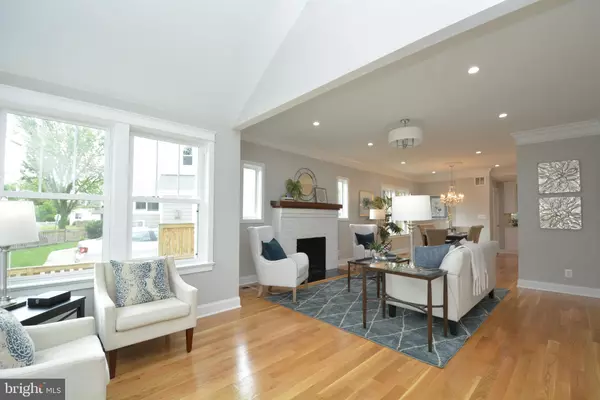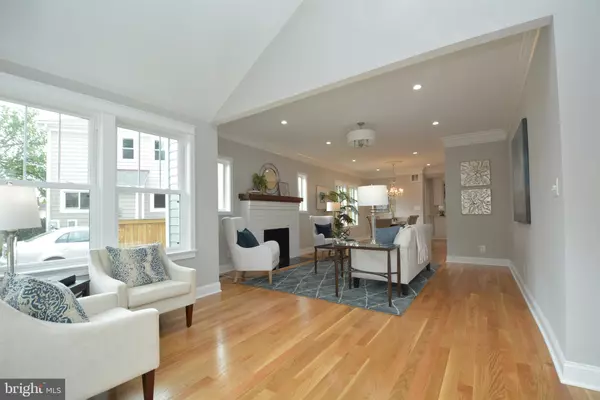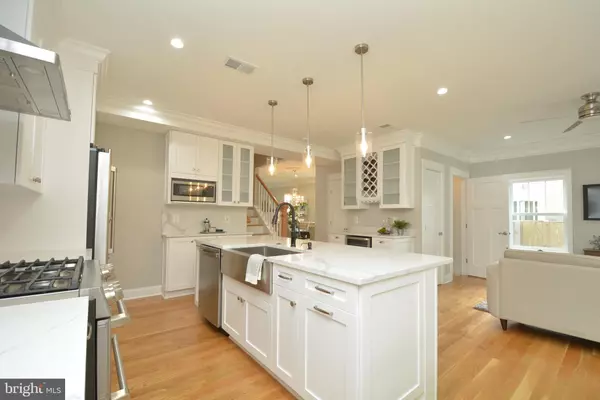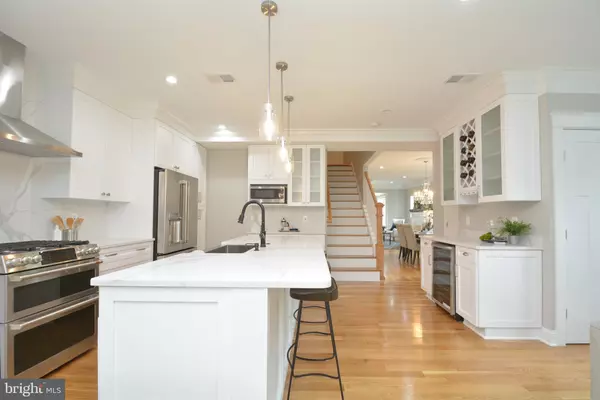$1,295,000
$1,285,000
0.8%For more information regarding the value of a property, please contact us for a free consultation.
5 Beds
4 Baths
2,800 SqFt
SOLD DATE : 08/13/2020
Key Details
Sold Price $1,295,000
Property Type Single Family Home
Sub Type Detached
Listing Status Sold
Purchase Type For Sale
Square Footage 2,800 sqft
Price per Sqft $462
Subdivision Del Ray
MLS Listing ID VAAX247882
Sold Date 08/13/20
Style Cape Cod,Contemporary,Craftsman
Bedrooms 5
Full Baths 3
Half Baths 1
HOA Y/N N
Abv Grd Liv Area 2,800
Originating Board BRIGHT
Year Built 1928
Annual Tax Amount $9,833
Tax Year 2020
Lot Size 5,650 Sqft
Acres 0.13
Property Description
Have you been searching for the PERFECT home? CONGRATULATIONS you found it!! From the moment you walk through the front door, you'll know this home is something SPECIAL!! 5 bedrooms and 3.5 baths!! Just REMODELED, RENOVATED and and EXPANDED!! The open CONTEMPORARY sun filled floorplan retains vintage details you'll love!! The main floor features 2 bedrooms, 1.5 baths, a WONDERFUL TOP-OF-LINE kitchen and family room!! The upper level features a GORGEOUS master suite and bath with 2 large walk in closets!! Every room will surprise you with UNIQUE touches!! Additional features include cathedral beamed ceilings, recessed lights, ceiling fans, hardwood floors and double vanities in each bath!! The list goes on and on!! Step outside to a private fenced yard and you'll find a FABULOUS completely finished building!! An office? An artist studio? A party room? Use you imagination to make it your own!! You can't beat this INCREDIBLE Del Ray location!! Walk to restaurants, shopping and the new soon to open METRO stop! So close to the new AMAZON headquarters you can walk or bike!! Minutes to Old Town, DC and The Pentagon!!
Location
State VA
County Alexandria City
Zoning R 2-5
Rooms
Other Rooms Living Room, Dining Room, Primary Bedroom, Bedroom 2, Bedroom 4, Bedroom 5, Kitchen, Family Room, Bathroom 2, Bathroom 3, Primary Bathroom, Half Bath
Basement Partially Finished
Main Level Bedrooms 2
Interior
Interior Features Carpet, Ceiling Fan(s), Crown Moldings, Dining Area, Exposed Beams, Entry Level Bedroom, Family Room Off Kitchen, Floor Plan - Open, Kitchen - Gourmet, Kitchen - Island, Kitchen - Table Space, Primary Bath(s), Pantry, Recessed Lighting, Upgraded Countertops, Walk-in Closet(s), Wood Floors
Hot Water Natural Gas
Heating Forced Air
Cooling Central A/C
Flooring Hardwood, Carpet
Equipment Built-In Range, Dishwasher, Disposal, Dryer, Exhaust Fan, Icemaker, Microwave, Oven/Range - Gas, Range Hood, Refrigerator, Stainless Steel Appliances, Washer
Window Features Double Pane
Appliance Built-In Range, Dishwasher, Disposal, Dryer, Exhaust Fan, Icemaker, Microwave, Oven/Range - Gas, Range Hood, Refrigerator, Stainless Steel Appliances, Washer
Heat Source Natural Gas
Laundry Upper Floor
Exterior
Exterior Feature Patio(s)
Fence Decorative, Privacy, Rear, Wood
Water Access N
Accessibility None
Porch Patio(s)
Garage N
Building
Lot Description Front Yard, Landscaping, Level, Rear Yard
Story 3
Sewer Public Sewer
Water Public
Architectural Style Cape Cod, Contemporary, Craftsman
Level or Stories 3
Additional Building Above Grade, Below Grade
Structure Type 9'+ Ceilings,Cathedral Ceilings,High,Vaulted Ceilings
New Construction N
Schools
Elementary Schools Mount Vernon
Middle Schools George Washington
High Schools Alexandria City
School District Alexandria City Public Schools
Others
Senior Community No
Tax ID 025.03-01-31
Ownership Fee Simple
SqFt Source Assessor
Special Listing Condition Standard
Read Less Info
Want to know what your home might be worth? Contact us for a FREE valuation!

Our team is ready to help you sell your home for the highest possible price ASAP

Bought with Monique R Dean • Redfin Corporation
GET MORE INFORMATION
Broker-Owner | Lic# RM423246

