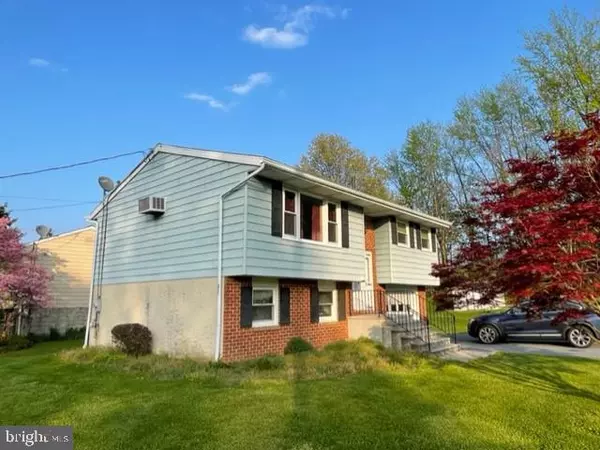$221,000
$221,000
For more information regarding the value of a property, please contact us for a free consultation.
3 Beds
2 Baths
2,076 SqFt
SOLD DATE : 06/14/2022
Key Details
Sold Price $221,000
Property Type Single Family Home
Sub Type Detached
Listing Status Sold
Purchase Type For Sale
Square Footage 2,076 sqft
Price per Sqft $106
Subdivision None Available
MLS Listing ID PABK2013166
Sold Date 06/14/22
Style Bi-level
Bedrooms 3
Full Baths 2
HOA Y/N N
Abv Grd Liv Area 1,692
Originating Board BRIGHT
Year Built 1978
Annual Tax Amount $3,906
Tax Year 2022
Lot Size 10,890 Sqft
Acres 0.25
Property Description
The impressive sunroom creates a truly exceptional space to retreat from your hectic day! Enjoy the traditional floor plan that features a generously sized living room with large picture window. Off from the kitchen is the recently upgraded kitchen. You'll love the gorgeous granite countertops & tile backsplash that compliment the space nicely. Down the hallway, you'll find a full bathroom with tub/shower as well as two bedrooms, both with closet space and one that leads you to the sunroom addition that offers tranquil backyard views of the tree-lined yard. Be sure to check out the photos of the sunroom! it's going to be your favorite room in the house! On the lower level is a family room with outside entry to the rear of the home, along with another 3/4 bathroom combined with the laundry room. Lastly, you'll find the 3rd bedroom which is sunfilled and offers a closet. Just the suburban atmosphere you've been looking for! Ideally positioned on a quiet corner lot in a friendly Robesonia neighborhood. Architectural shingled 30-year roof, recent 200 Amp Electric, Replacement Windows, Clean Electric Baseboard Heat, Oversized 1 Car Integral Garage with Garage Door Opener and Keyless Entry are an Added Bonus. With some fresh paint, this home has so much potential. Schedule your tour today!
Location
State PA
County Berks
Area Robesonia Boro (10274)
Zoning RESIDENTIAL
Rooms
Other Rooms Living Room, Primary Bedroom, Bedroom 2, Bedroom 3, Kitchen, Family Room, Sun/Florida Room, Laundry, Bathroom 1, Bathroom 2
Basement Daylight, Full, Outside Entrance, Windows, Fully Finished, Garage Access, Heated, Improved
Main Level Bedrooms 2
Interior
Interior Features Carpet, Ceiling Fan(s), Dining Area, Entry Level Bedroom, Skylight(s), Stall Shower, Tub Shower, Upgraded Countertops, Window Treatments
Hot Water Electric
Heating Baseboard - Electric
Cooling Ceiling Fan(s)
Flooring Carpet, Vinyl
Equipment Oven/Range - Electric, Range Hood, Refrigerator, Water Heater
Fireplace N
Window Features Replacement,Insulated
Appliance Oven/Range - Electric, Range Hood, Refrigerator, Water Heater
Heat Source Electric
Laundry Lower Floor
Exterior
Exterior Feature Porch(es)
Parking Features Garage Door Opener, Basement Garage, Garage - Front Entry, Inside Access
Garage Spaces 3.0
Utilities Available Cable TV
Amenities Available None
Water Access N
Roof Type Composite,Shingle
Accessibility None
Porch Porch(es)
Attached Garage 1
Total Parking Spaces 3
Garage Y
Building
Lot Description Corner, Level, Rear Yard, SideYard(s)
Story 1
Foundation Block
Sewer Public Sewer
Water Public
Architectural Style Bi-level
Level or Stories 1
Additional Building Above Grade, Below Grade
Structure Type Dry Wall
New Construction N
Schools
Middle Schools Conrad Weiser
High Schools Conrad Weiser
School District Conrad Weiser Area
Others
HOA Fee Include None
Senior Community No
Tax ID 74-4357-13-02-1655
Ownership Fee Simple
SqFt Source Assessor
Security Features Smoke Detector
Acceptable Financing Cash, Conventional
Listing Terms Cash, Conventional
Financing Cash,Conventional
Special Listing Condition Standard
Read Less Info
Want to know what your home might be worth? Contact us for a FREE valuation!

Our team is ready to help you sell your home for the highest possible price ASAP

Bought with Fernando Hernandez • EXP Realty, LLC
GET MORE INFORMATION
Broker-Owner | Lic# RM423246






