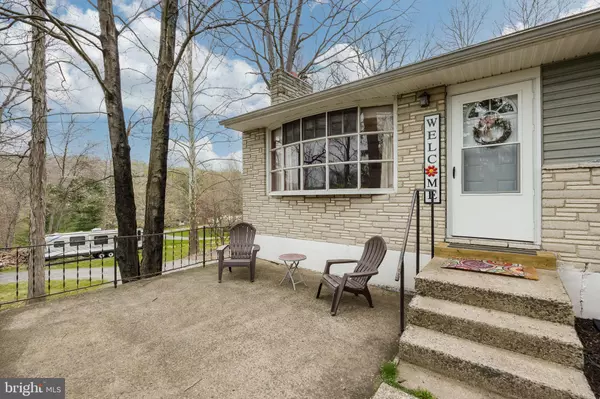$266,000
$250,000
6.4%For more information regarding the value of a property, please contact us for a free consultation.
3 Beds
1 Bath
1,330 SqFt
SOLD DATE : 07/01/2022
Key Details
Sold Price $266,000
Property Type Single Family Home
Sub Type Detached
Listing Status Sold
Purchase Type For Sale
Square Footage 1,330 sqft
Price per Sqft $200
Subdivision None Available
MLS Listing ID PACT2020778
Sold Date 07/01/22
Style Ranch/Rambler
Bedrooms 3
Full Baths 1
HOA Y/N N
Abv Grd Liv Area 1,330
Originating Board BRIGHT
Year Built 1961
Annual Tax Amount $4,460
Tax Year 2022
Lot Size 1.060 Acres
Acres 1.06
Lot Dimensions 0.00 x 0.00
Property Description
This charming 3 bed 1 bath ranch home is perched on just over one acre in a private wooded setting in Warwick Township. Real hardwood flooring greets you at the front door and flows through the living room with propane fireplace and into all 3 bedrooms that share the updated hall bath with walk-in shower. A large eat-in kitchen offers plenty of counter space, recessed lighting, newer flooring, and access to the unfinished lower level with 1-car garage. Just off of the kitchen is a large family room addition with wood ceiling accent and large bay window overlooking the tranquil rear yard. Outside you'll find a small rear deck, a large concrete front patio, and a 2-car carport just ready for your recreational vehicles and outdoor adventure gear! Nestled among an abundance of protected land, minutes from Crow's Nest Preserve, French Creek State Park, historic Saint Peter's Village, and endless walking trails, and just a few miles from the PA Turnpike, this home delivers convenience and complete tranquility. Schedule your showing today!
Location
State PA
County Chester
Area Warwick Twp (10319)
Zoning RA
Direction West
Rooms
Other Rooms Living Room, Bedroom 2, Bedroom 3, Kitchen, Family Room, Bedroom 1, Bathroom 1
Basement Garage Access, Unfinished
Main Level Bedrooms 3
Interior
Hot Water Propane
Heating Hot Water
Cooling Central A/C
Flooring Hardwood
Fireplaces Number 1
Fireplaces Type Wood
Fireplace Y
Heat Source Propane - Owned
Laundry Main Floor
Exterior
Parking Features Garage - Side Entry
Garage Spaces 6.0
Utilities Available Propane
Water Access N
Accessibility None
Attached Garage 1
Total Parking Spaces 6
Garage Y
Building
Story 1
Foundation Concrete Perimeter
Sewer On Site Septic
Water Well, Private
Architectural Style Ranch/Rambler
Level or Stories 1
Additional Building Above Grade, Below Grade
New Construction N
Schools
Elementary Schools French Creek
Middle Schools Owen J Roberts
High Schools Owen J Roberts
School District Owen J Roberts
Others
Senior Community No
Tax ID 19-05 -0045
Ownership Fee Simple
SqFt Source Assessor
Acceptable Financing Cash, Conventional
Listing Terms Cash, Conventional
Financing Cash,Conventional
Special Listing Condition Third Party Approval
Read Less Info
Want to know what your home might be worth? Contact us for a FREE valuation!

Our team is ready to help you sell your home for the highest possible price ASAP

Bought with Non Member • Non Subscribing Office
GET MORE INFORMATION

Broker-Owner | Lic# RM423246






