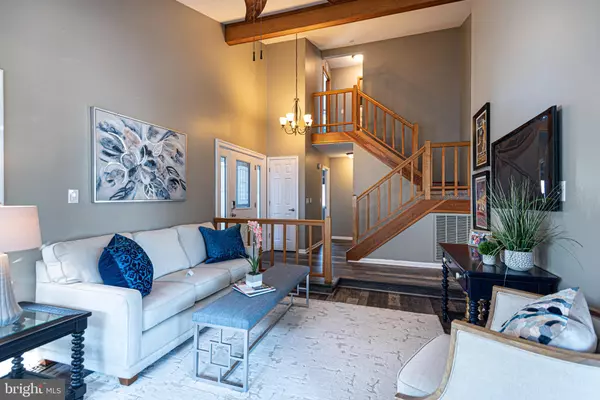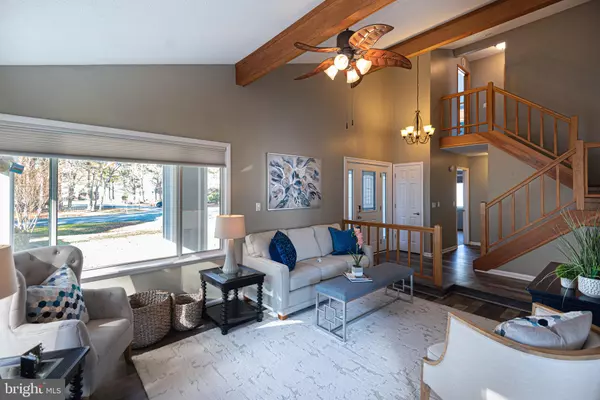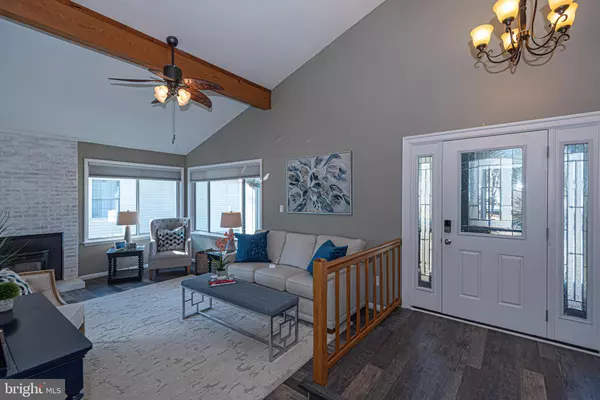$378,000
$350,000
8.0%For more information regarding the value of a property, please contact us for a free consultation.
3 Beds
2 Baths
1,728 SqFt
SOLD DATE : 03/14/2022
Key Details
Sold Price $378,000
Property Type Single Family Home
Sub Type Detached
Listing Status Sold
Purchase Type For Sale
Square Footage 1,728 sqft
Price per Sqft $218
Subdivision Ocean Pines - Wood Duck Isle I
MLS Listing ID MDWO2004852
Sold Date 03/14/22
Style Contemporary
Bedrooms 3
Full Baths 2
HOA Fees $76/ann
HOA Y/N Y
Abv Grd Liv Area 1,728
Originating Board BRIGHT
Year Built 1985
Annual Tax Amount $2,140
Tax Year 2021
Lot Size 8,476 Sqft
Acres 0.19
Lot Dimensions 0.00 x 0.00
Property Description
CLASSIC OCEAN PINES. This three bedroom, two full bath transitional home offers everything needed for today's modern lifestyle: a relaxed, easy flow for entertaining & everyday living, a beautiful screened-in porch, great outdoor space with low maintenance landscaping, flexible interior spaces, a main level bedroom and so much more.
The kitchen was renovated in 2018 with new granite countertops, white 42 inch cabinets with slow-close doors & drawers, and a mosaic tile backsplash. Other features of the kitchen include a breakfast bar, stainless appliances, table space, recessed lighting, a large pantry, and a sliding glass door that opens to the screened-in porch. Just off the kitchen is a convenient laundry room area, which could also function as a mudroom, with entrance to the garage. The backyard is serene, with a few trees, gardening boxes, and a shed that could be used for potting or storage.
Main level living space includes a great room with cathedral ceilings and a whitewashed brick fireplace that was converted to a pellet stove which heats the entire house in the winter months. A bright dining area is part of the living space, just off the kitchen, with two oversized windows. The spacious main level bedroom and full bath work perfectly as either a guest or owner's suite.
Upstairs, there are two large bedrooms, both with their own, private sundeck- one with composite decking, and plenty of closet space. The second bedroom features a vaulted ceiling, while the third bedroom offers two closets and access to the attic storage space.
The entire interior of the home was just painted, and additional updates include: new hot water heater (2018), new front door (2018), gutter covers, two roof vent fans installed, new cellular shades, a new dryer (2018), poly sheeting added in the crawl space, and the roof is less than 10 years old (2013).
Enjoy all the amenities of Ocean Pines including swimming pools, playgrounds, the marina, Beach Club, golf, and more! Don't miss this one, sure to go fast!
Location
State MD
County Worcester
Area Worcester Ocean Pines
Zoning R-3
Rooms
Other Rooms Living Room, Dining Room, Bedroom 2, Bedroom 3, Kitchen, Foyer, Bedroom 1, Sun/Florida Room, Laundry
Main Level Bedrooms 1
Interior
Interior Features Entry Level Bedroom, Carpet, Dining Area, Family Room Off Kitchen, Floor Plan - Open, Pantry, Upgraded Countertops
Hot Water Electric
Heating Heat Pump(s), Other
Cooling Central A/C
Flooring Carpet, Luxury Vinyl Plank
Fireplaces Number 1
Fireplaces Type Brick, Other
Equipment Dishwasher, Disposal, Dryer, Microwave, Oven/Range - Electric, Refrigerator, Washer, Water Heater
Furnishings No
Fireplace Y
Window Features Insulated,Screens
Appliance Dishwasher, Disposal, Dryer, Microwave, Oven/Range - Electric, Refrigerator, Washer, Water Heater
Heat Source Electric
Laundry Main Floor
Exterior
Exterior Feature Balcony
Parking Features Garage Door Opener
Garage Spaces 1.0
Amenities Available Beach Club, Boat Ramp, Club House, Pier/Dock, Pool - Indoor, Marina/Marina Club, Pool - Outdoor, Tennis Courts, Tot Lots/Playground, Security, Golf Course Membership Available, Beach, Bike Trail, Water/Lake Privileges, Swimming Pool, Recreational Center, Picnic Area, Library, Jog/Walk Path
Water Access N
Roof Type Architectural Shingle
Accessibility None
Porch Balcony
Road Frontage Private
Attached Garage 1
Total Parking Spaces 1
Garage Y
Building
Lot Description Trees/Wooded
Story 2
Foundation Block
Sewer Public Sewer
Water Public
Architectural Style Contemporary
Level or Stories 2
Additional Building Above Grade, Below Grade
Structure Type Cathedral Ceilings
New Construction N
Schools
School District Worcester County Public Schools
Others
HOA Fee Include Common Area Maintenance,Management,Recreation Facility,Road Maintenance
Senior Community No
Tax ID 2403070980
Ownership Fee Simple
SqFt Source Assessor
Horse Property N
Special Listing Condition Standard
Read Less Info
Want to know what your home might be worth? Contact us for a FREE valuation!

Our team is ready to help you sell your home for the highest possible price ASAP

Bought with Phillip W Knight • Atlantic Shores Sotheby's International Realty
GET MORE INFORMATION
Broker-Owner | Lic# RM423246






