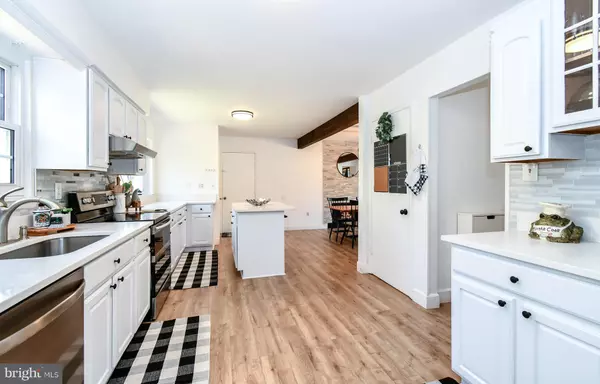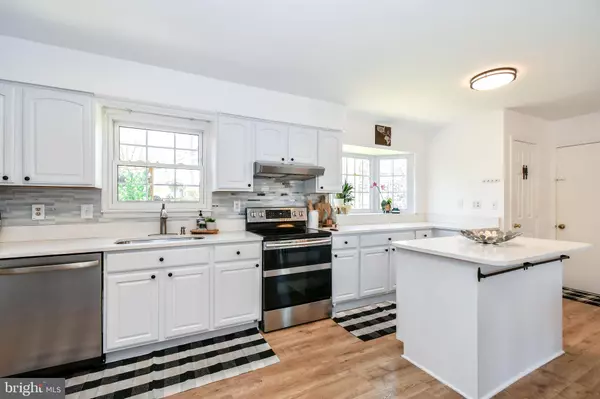$825,000
$824,900
For more information regarding the value of a property, please contact us for a free consultation.
4 Beds
4 Baths
2,600 SqFt
SOLD DATE : 06/06/2022
Key Details
Sold Price $825,000
Property Type Single Family Home
Sub Type Detached
Listing Status Sold
Purchase Type For Sale
Square Footage 2,600 sqft
Price per Sqft $317
Subdivision Burke Centre
MLS Listing ID VAFX2064266
Sold Date 06/06/22
Style Colonial
Bedrooms 4
Full Baths 3
Half Baths 1
HOA Fees $87/qua
HOA Y/N Y
Abv Grd Liv Area 1,800
Originating Board BRIGHT
Year Built 1978
Annual Tax Amount $6,740
Tax Year 2022
Lot Size 7,198 Sqft
Acres 0.17
Property Description
***STUNNING SINGLE FAMILY HOME IN HIGHLY SOUGHT AFTER BURKE CENTRE AND JUST MINS TO THE VRE! DON'T MISS THIS BEAUTIFUL 4 BEDROOM 3.5 BATH BRICK FRONT COLONIAL ON A PREMIUM CORNER LOT! THE MAIN LEVEL FEATURES WIDE PLANK LVP, A GOURMET KITCHEN W/ ISLAND, QUARTZ COUNTERS, WHITE CABINETS, CUSTOM BACKSPLASH, AND SS APPLIANCES! JUST OFF THE KITCHEN IS A DINING ROOM OR FAMILY ROOM W/ STACKED STONE WOOD BURNING FIREPLACE W/ BEAMED CEILINGS! THERE'S ALSO A SPACIOUS LIVING ROOM AND DINING/PLAY ROOM ON THIS LEVEL THAT WALKS OUT TO A DECK AND PRIVATE BACK YARD. UPSTAIRS, YOU'LL FIND AN OWNERS SUITE COMPLETE W/ WALK IN CLOSET AND UPDATED FULL BATH, ALONG WITH 3 ADDITIONAL BEDROOMS THAT SHARE ANOTHER UPDATED BATH! THE FULLY FINISHED LOWER LEVEL FEATURES A WIDE OPEN REC ROOM PERFECT FOR ENTERTAINING FRIENDS/FAMILY, A FINISHED PLAY AREA FOR CHILDREN, AND A NTC 5TH BEDROOM OR OFFICE/GYM! THERE'S ALSO A FULL BATH AND LAUNDRY ON THIS LEVEL! THIS HOME IS JUST MINS TO SHOPPING, DINING, FAIRFAX CO PKWY, AND MAJOR COMMUTER ROUTES!
Location
State VA
County Fairfax
Zoning 370
Rooms
Other Rooms Living Room, Dining Room, Primary Bedroom, Bedroom 2, Bedroom 3, Kitchen, Family Room, Bedroom 1
Basement Fully Finished
Interior
Interior Features Dining Area, Family Room Off Kitchen, Kitchen - Country, Primary Bath(s), Window Treatments, Wood Floors, Ceiling Fan(s)
Hot Water Electric
Heating Heat Pump(s)
Cooling Central A/C
Flooring Carpet, Ceramic Tile, Hardwood, Laminate Plank
Fireplaces Number 1
Fireplaces Type Wood
Equipment Dishwasher, Disposal, Dryer - Electric, Exhaust Fan, Oven/Range - Electric, Range Hood, Refrigerator, Washer
Fireplace Y
Appliance Dishwasher, Disposal, Dryer - Electric, Exhaust Fan, Oven/Range - Electric, Range Hood, Refrigerator, Washer
Heat Source Electric
Laundry Basement
Exterior
Exterior Feature Deck(s)
Parking Features Garage Door Opener
Garage Spaces 4.0
Amenities Available Common Grounds, Community Center, Jog/Walk Path, Pool - Outdoor, Tennis Courts, Tot Lots/Playground
Water Access N
Accessibility Level Entry - Main
Porch Deck(s)
Attached Garage 2
Total Parking Spaces 4
Garage Y
Building
Lot Description Corner
Story 3
Foundation Permanent
Sewer Public Sewer
Water Public
Architectural Style Colonial
Level or Stories 3
Additional Building Above Grade, Below Grade
New Construction N
Schools
Elementary Schools Terra Centre
Middle Schools Robinson Secondary School
High Schools Robinson Secondary School
School District Fairfax County Public Schools
Others
HOA Fee Include Common Area Maintenance,Recreation Facility,Snow Removal,Trash
Senior Community No
Tax ID 0774 05 0016
Ownership Fee Simple
SqFt Source Assessor
Special Listing Condition Standard
Read Less Info
Want to know what your home might be worth? Contact us for a FREE valuation!

Our team is ready to help you sell your home for the highest possible price ASAP

Bought with John W Gordon • Keller Williams Chantilly Ventures, LLC
GET MORE INFORMATION
Broker-Owner | Lic# RM423246






