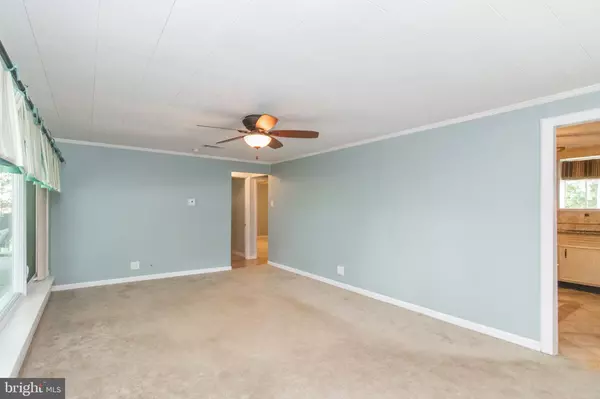$359,900
$359,900
For more information regarding the value of a property, please contact us for a free consultation.
3 Beds
1 Bath
1,599 SqFt
SOLD DATE : 10/29/2020
Key Details
Sold Price $359,900
Property Type Single Family Home
Sub Type Detached
Listing Status Sold
Purchase Type For Sale
Square Footage 1,599 sqft
Price per Sqft $225
Subdivision Plymouth Valley
MLS Listing ID PAMC664154
Sold Date 10/29/20
Style Ranch/Rambler
Bedrooms 3
Full Baths 1
HOA Y/N N
Abv Grd Liv Area 1,599
Originating Board BRIGHT
Year Built 1951
Annual Tax Amount $4,274
Tax Year 2020
Lot Size 0.746 Acres
Acres 0.75
Lot Dimensions 70.00 x 0.00
Property Description
Welcome home to 705 Woodbrook Lane, a beautiful 3-bedroom ranch nestled in the highly sought-after Plymouth Valley neighborhood. Sitting on three quarters of an acre of land (one of the largest in this neighborhood), provides a park like setting right in your own backyard. The location cannot be beat! The Plymouth Meeting Mall, local schools, restaurants and shops are all right at your fingertips. Fall in love with the gorgeous exterior the moment you pull in the driveway! The painted brick pops against the white railings on the wrap-around front porch. Two porch swings have been installed and are the perfect spots to curl up and read a book or enjoy a glass of wine after a long day. Step inside to the spacious living room complete with three large windows that allow natural light to stream inside, a coat closet and a ceiling fan. Continue into the large eat-in kitchen that includes the following finishes: tile backsplash, tile flooring, granite countertops and stainless-steel appliances. Chair-rail was added to the dining area to provide an extra decorative touch. Not only do you have the living room to use for entertaining, but a large great room sits right off the kitchen and provides all the space you need for a TV/media area! A wood stove sits in the corner and the entire back end of the family room is covered in windows, making it impossible not to enjoy the gorgeous views of your backyard. Three large bedrooms and a full bathroom are located down the hall. Each bedroom contains a roomy closet, carpeting and a ceiling fan. The bathroom comes complete with a tub/shower with sliding doors, tile flooring and a one sink vanity. Is outdoor entertaining space a must? Check it off the list! Not only is there a large wrap-around porch, but an expansive deck is located right off the family room! This area is great to set up a BBQ and patio furniture. Enjoy the mature landscaping throughout the yard, as well as the koi pond surrounded by a small grove of trees. The yard is also fully fenced-in, great for those with furry family members. Is storage space a must? Check it off the list! The over-sized one car garage provides loads of storage space and includes a work bench. There are an additional two sheds located in the yard. Why wait? If you have been searching for a ranch home in Plymouth Meeting, schedule your tour with us today!
Location
State PA
County Montgomery
Area Plymouth Twp (10649)
Zoning BR
Rooms
Other Rooms Living Room, Bedroom 2, Bedroom 3, Kitchen, Family Room, Bedroom 1, Bathroom 1
Main Level Bedrooms 3
Interior
Interior Features Carpet, Ceiling Fan(s), Combination Kitchen/Dining, Crown Moldings, Chair Railings, Entry Level Bedroom, Kitchen - Eat-In, Upgraded Countertops, Tub Shower
Hot Water Oil
Heating Forced Air
Cooling Central A/C
Flooring Carpet, Ceramic Tile
Fireplaces Number 1
Fireplaces Type Wood
Equipment Refrigerator, Dishwasher, Oven/Range - Electric
Furnishings No
Fireplace Y
Window Features Replacement
Appliance Refrigerator, Dishwasher, Oven/Range - Electric
Heat Source Oil
Laundry Main Floor
Exterior
Exterior Feature Porch(es), Wrap Around, Deck(s)
Parking Features Garage - Front Entry, Oversized
Garage Spaces 1.0
Water Access N
Roof Type Shingle,Pitched
Accessibility None
Porch Porch(es), Wrap Around, Deck(s)
Total Parking Spaces 1
Garage Y
Building
Lot Description Front Yard, Rear Yard, SideYard(s), Level
Story 1
Foundation Slab
Sewer Public Sewer
Water Public
Architectural Style Ranch/Rambler
Level or Stories 1
Additional Building Above Grade, Below Grade
New Construction N
Schools
School District Colonial
Others
Senior Community No
Tax ID 49-00-13372-007
Ownership Fee Simple
SqFt Source Assessor
Special Listing Condition Standard
Read Less Info
Want to know what your home might be worth? Contact us for a FREE valuation!

Our team is ready to help you sell your home for the highest possible price ASAP

Bought with Mary Mastroeni • RE/MAX Central - Blue Bell
GET MORE INFORMATION
Broker-Owner | Lic# RM423246






