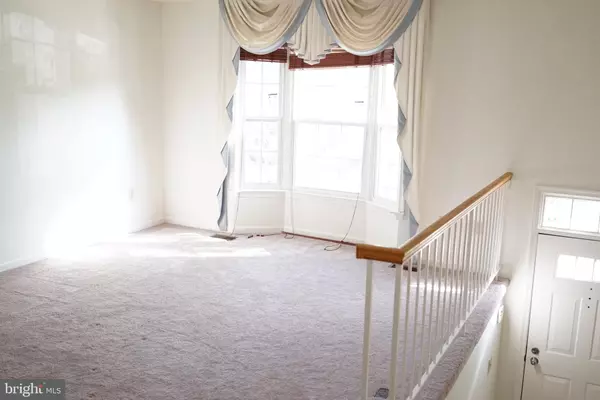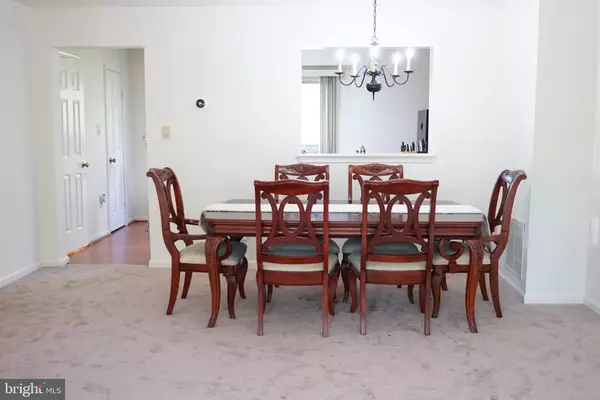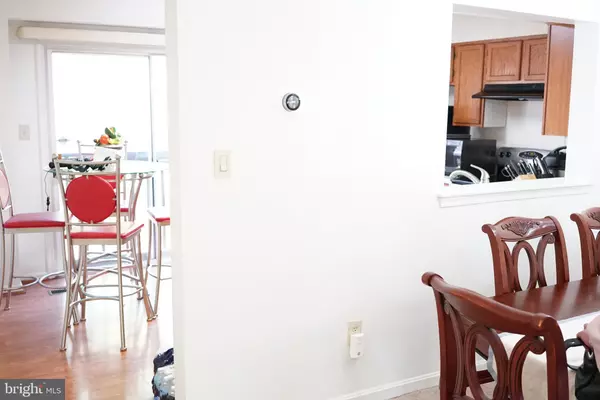$305,000
$320,000
4.7%For more information regarding the value of a property, please contact us for a free consultation.
3 Beds
3 Baths
1,583 SqFt
SOLD DATE : 07/07/2020
Key Details
Sold Price $305,000
Property Type Townhouse
Sub Type Interior Row/Townhouse
Listing Status Sold
Purchase Type For Sale
Square Footage 1,583 sqft
Price per Sqft $192
Subdivision Evergreen Estates Plat 3
MLS Listing ID MDPG564398
Sold Date 07/07/20
Style Split Foyer
Bedrooms 3
Full Baths 2
Half Baths 1
HOA Fees $57/ann
HOA Y/N Y
Abv Grd Liv Area 1,233
Originating Board BRIGHT
Year Built 1990
Annual Tax Amount $3,681
Tax Year 2020
Lot Size 1,546 Sqft
Acres 0.04
Property Description
Beautiful newly Updated Townhome located in sought after Bowie area. This 3 Bedroom 2.5 Bath with Finished Basement property is Move In Ready for it's New Owners. Eat in Kitchen with easy to clean Laminate Flooring , Appliances and Pantry. Living Room/Dining Room Combination is Open with lots of Space and Light. Good sized Basement with Laundry Room, Access to the Garage, Extra Storage, and Family Room. Sliding Glass Door opens to Fenced Yard. Nice Sized Master Bedroom w/ Bath, 2 additional Bedrooms & 2nd Bath upstairs. * New Roof and Windows, New Carpet and Paint, New Granite Counter Tops in Kitchen and Bathrooms. *Recently updated Heat Pump and Air Handler. Great Location. Conveniently Located near Bowie Town Center, Entertainment, Parks, Restaurants and many other places to enjoy. Minutes to DC/VA
Location
State MD
County Prince Georges
Zoning MAC
Rooms
Other Rooms Basement
Basement Fully Finished, Garage Access, Outside Entrance
Interior
Interior Features Carpet, Combination Dining/Living, Kitchen - Eat-In, Primary Bath(s), Pantry, Tub Shower, Window Treatments
Heating Heat Pump(s)
Cooling Central A/C
Flooring Carpet, Ceramic Tile, Laminated
Equipment Dishwasher, Disposal, Oven/Range - Electric, Refrigerator, Dryer - Electric, Exhaust Fan, Washer
Fireplace N
Window Features Bay/Bow
Appliance Dishwasher, Disposal, Oven/Range - Electric, Refrigerator, Dryer - Electric, Exhaust Fan, Washer
Heat Source None
Laundry Dryer In Unit, Washer In Unit
Exterior
Parking Features Basement Garage, Garage Door Opener, Inside Access
Garage Spaces 1.0
Fence Privacy
Water Access N
Accessibility None
Attached Garage 1
Total Parking Spaces 1
Garage Y
Building
Lot Description Rear Yard
Story 3
Sewer Public Sewer
Water Public
Architectural Style Split Foyer
Level or Stories 3
Additional Building Above Grade, Below Grade
New Construction N
Schools
School District Prince George'S County Public Schools
Others
Senior Community No
Tax ID 17070685024
Ownership Fee Simple
SqFt Source Estimated
Acceptable Financing Cash, Conventional, FHA, VA
Listing Terms Cash, Conventional, FHA, VA
Financing Cash,Conventional,FHA,VA
Special Listing Condition Standard
Read Less Info
Want to know what your home might be worth? Contact us for a FREE valuation!

Our team is ready to help you sell your home for the highest possible price ASAP

Bought with Keri K Shull • Optime Realty
GET MORE INFORMATION
Broker-Owner | Lic# RM423246






