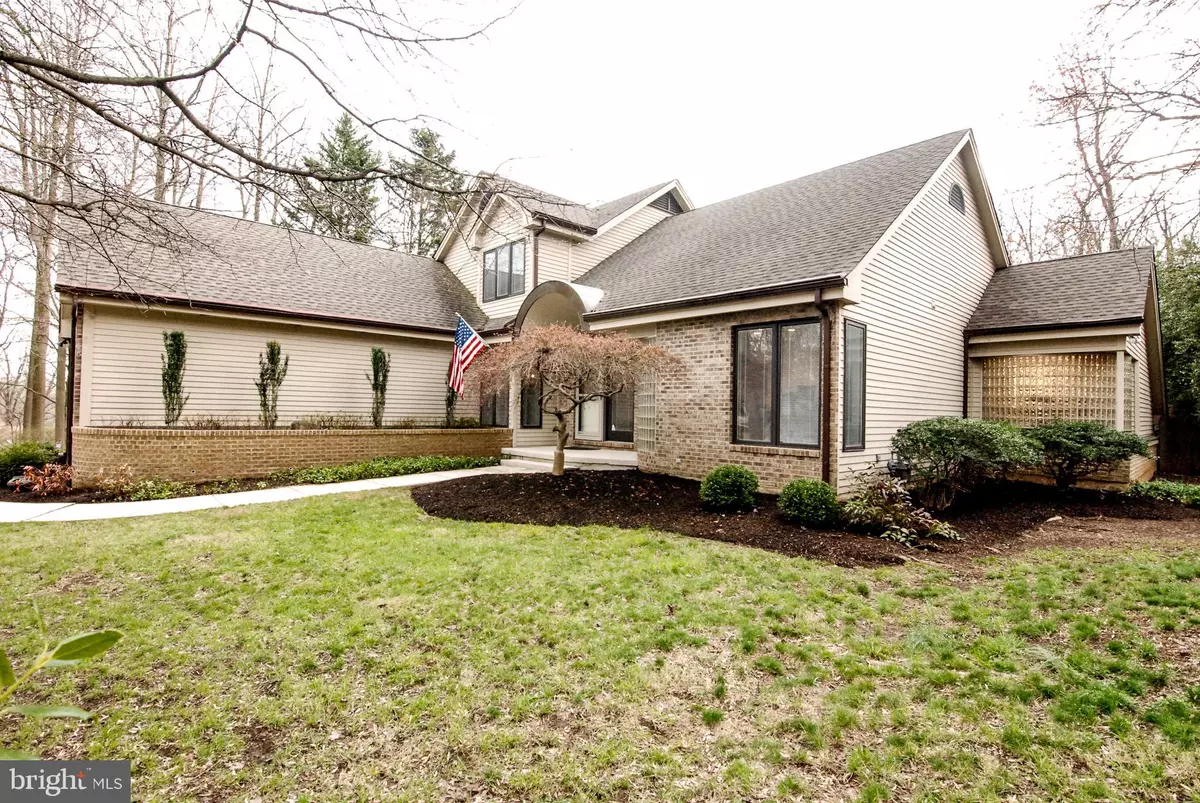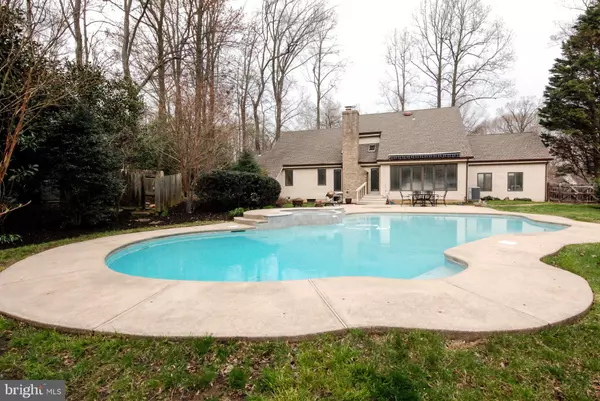$515,000
$515,000
For more information regarding the value of a property, please contact us for a free consultation.
3 Beds
4 Baths
2,450 SqFt
SOLD DATE : 06/05/2020
Key Details
Sold Price $515,000
Property Type Single Family Home
Sub Type Detached
Listing Status Sold
Purchase Type For Sale
Square Footage 2,450 sqft
Price per Sqft $210
Subdivision Creek Landing
MLS Listing ID DENC498114
Sold Date 06/05/20
Style Contemporary
Bedrooms 3
Full Baths 3
Half Baths 1
HOA Fees $25/ann
HOA Y/N Y
Abv Grd Liv Area 2,450
Originating Board BRIGHT
Year Built 1990
Annual Tax Amount $5,125
Tax Year 2019
Lot Size 0.520 Acres
Acres 0.52
Lot Dimensions 104.90 x 266.20
Property Description
Stunning 3 bedroom, 3.5-bath home in the serene forested community of Creek Landing in lower Pike Creek. This beauty is nestled in a peaceful cul-de-sac in White Clay preserve, only blocks from the Pike Creek Shopping Center. An open floor plan encompasses the great room, kitchen and sun-room, with views to a resort-like backyard with in-ground pool, hot tub and patio -- all surrounded by woods. The kitchen is a chef's delight: large center island with Wolf cook-top, beautiful granite counter-tops, Bosch dishwasher and Sub-Zero refrigerator. The kitchen connects to a marvelous laundry room and pantry with storage galore. The spacious great room gleams of hardwood flooring, cathedral, bead-board ceiling and a high-end gas fireplace. The main-level, master bedroom s cathedral ceiling is bead-board! The expansive master bath includes an upgraded shower, a beautiful and relaxing high-end MTI-therapy soaking tub, twin sinks and abundant cabinetry. An office/library and a formal dining room with many architectural touches, plus an updated power room complete the main level. Upstairs you ll find two ample bedrooms and a spacious full bath with skylight and handsome cabinetry. There is a finished family room in the walk-out basement, and a powder room next to a large changing room with shower. These are a flight of stairs away from the natural gas heated pool! You'll also appreciate the basement s abundant built-in storage, a nearby work-sink, plus a workshop complete with built-in shelves and storage. This home is your year-round sanctuary with a remote-controlled heated pool and spa. Lest, we not forget: the property includes a 4 car garage (yes FOUR). Come relax and welcome home!
Location
State DE
County New Castle
Area Newark/Glasgow (30905)
Zoning NC21
Rooms
Other Rooms Dining Room, Primary Bedroom, Bedroom 2, Bedroom 3, Kitchen, Den, Sun/Florida Room, Great Room, Laundry, Bonus Room
Basement Partial
Main Level Bedrooms 1
Interior
Interior Features Entry Level Bedroom, Family Room Off Kitchen, Floor Plan - Open, Kitchen - Gourmet, Primary Bath(s), Pantry, Recessed Lighting, Skylight(s), Soaking Tub, Walk-in Closet(s), Wood Floors, Ceiling Fan(s)
Hot Water Natural Gas
Heating Forced Air, Central
Cooling Central A/C
Flooring Wood, Tile/Brick, Partially Carpeted
Fireplaces Number 1
Equipment Built-In Microwave, Built-In Range, Dishwasher, Disposal, Exhaust Fan, Oven - Self Cleaning, Range Hood, Refrigerator
Window Features Skylights
Appliance Built-In Microwave, Built-In Range, Dishwasher, Disposal, Exhaust Fan, Oven - Self Cleaning, Range Hood, Refrigerator
Heat Source Natural Gas
Laundry Main Floor
Exterior
Parking Features Garage - Side Entry, Garage - Front Entry, Garage Door Opener, Inside Access
Garage Spaces 4.0
Pool Fenced, In Ground, Heated
Water Access N
Accessibility None
Attached Garage 4
Total Parking Spaces 4
Garage Y
Building
Lot Description Backs to Trees, Cul-de-sac, Trees/Wooded
Story 1.5
Sewer Public Sewer
Water Public
Architectural Style Contemporary
Level or Stories 1.5
Additional Building Above Grade, Below Grade
Structure Type Cathedral Ceilings
New Construction N
Schools
School District Christina
Others
Senior Community No
Tax ID 08-048.20-203
Ownership Fee Simple
SqFt Source Estimated
Acceptable Financing Cash, Conventional
Listing Terms Cash, Conventional
Financing Cash,Conventional
Special Listing Condition Standard
Read Less Info
Want to know what your home might be worth? Contact us for a FREE valuation!

Our team is ready to help you sell your home for the highest possible price ASAP

Bought with Mary Beth Adelman • RE/MAX Associates-Wilmington
GET MORE INFORMATION
Broker-Owner | Lic# RM423246






