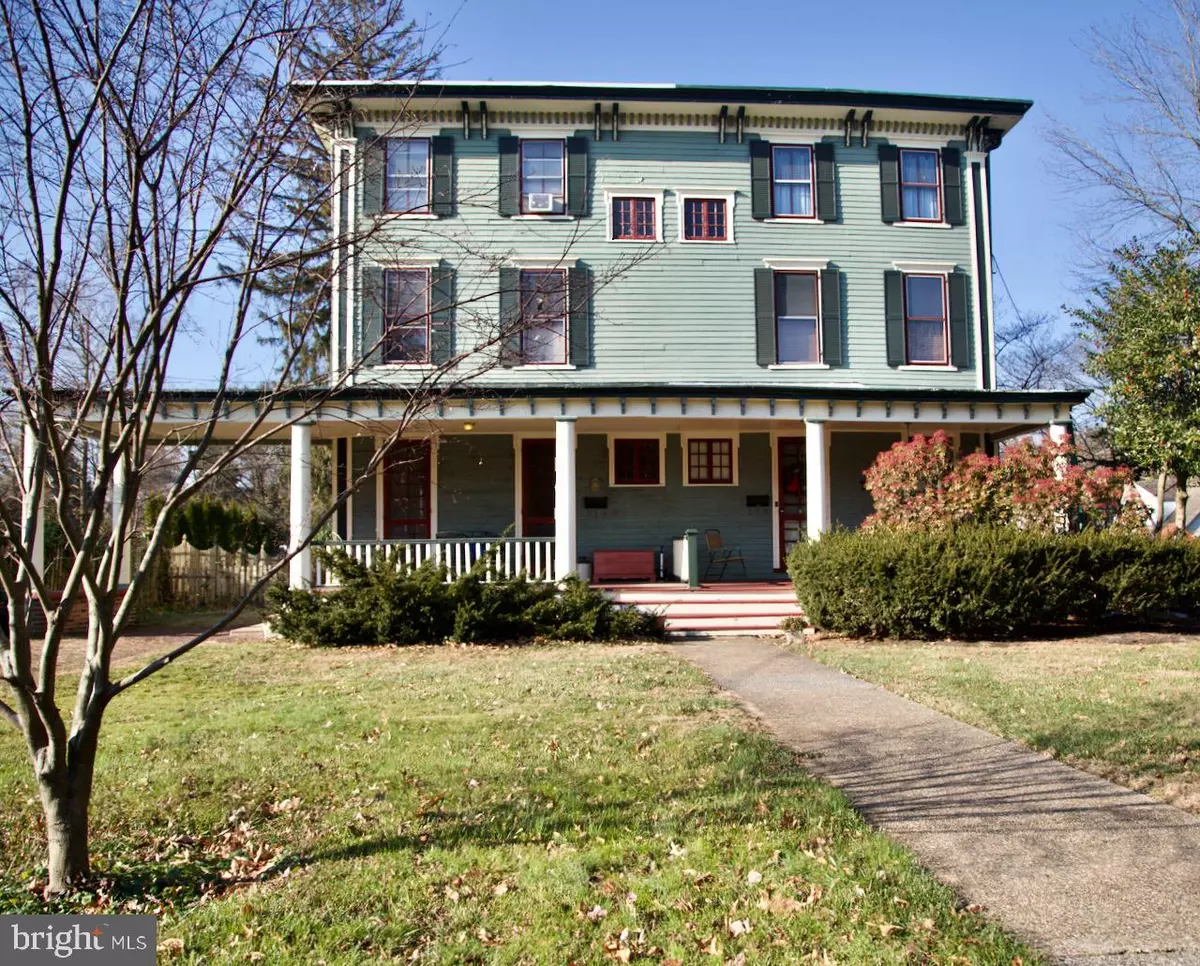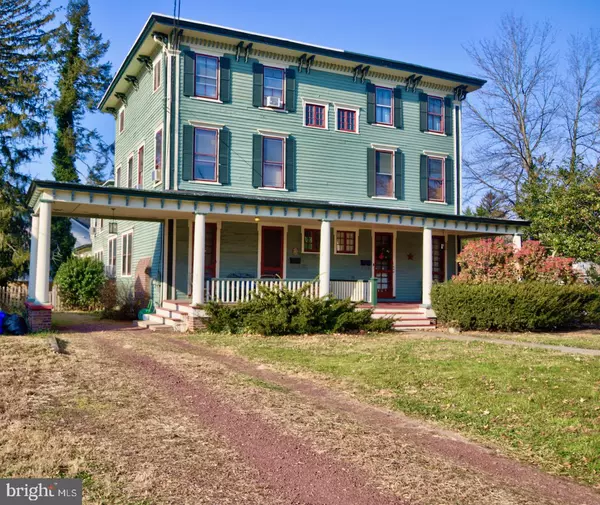$413,000
$425,000
2.8%For more information regarding the value of a property, please contact us for a free consultation.
4 Beds
3 Baths
2,920 SqFt
SOLD DATE : 03/18/2022
Key Details
Sold Price $413,000
Property Type Single Family Home
Sub Type Twin/Semi-Detached
Listing Status Sold
Purchase Type For Sale
Square Footage 2,920 sqft
Price per Sqft $141
Subdivision Haddonfield Border
MLS Listing ID NJCD2014222
Sold Date 03/18/22
Style Federal
Bedrooms 4
Full Baths 2
Half Baths 1
HOA Y/N N
Abv Grd Liv Area 2,920
Originating Board BRIGHT
Year Built 1860
Annual Tax Amount $13,560
Tax Year 2021
Lot Size 6,916 Sqft
Acres 0.16
Lot Dimensions 38.00 x 182.00
Property Description
This is a charmer that could use a little love. This property is perfectly located blocks from the heart of town. This twin that has the feel of a single home offers 4 bedroom 2.5 baths with 10 ceiling, oak wood flooring with walnut inlay throughout, 2,920 interior square feet, master bedroom offers a walk-in closet and a master bathroom. The office/study is on the 2nd floor with it's own staircase entry. Washer and dryer are on the first floor, there's a mud room, built-in bookcases in the family room. A very charming home for a growing family. Oversized front and screen door. Kitchen offers stainless steel appliances. There is a carport that has easy access right to the front porch and to the rear yard.
Just a short walk to the PATCO speed-line, Central Elementary and Haddonfield Middle Schools and the many wonderful downtown restaurants and shops. Historic Haddonfield has everything you are looking for from the nationally ranked school district, to the many family fun events. Come experience this one of a kind home and everything this wonderful community has to offer! Seller is offering a one year home warranty to the buyers. Sellers are very motivated!
Location
State NJ
County Camden
Area Haddonfield Boro (20417)
Zoning RESIDENTIAL
Rooms
Other Rooms Living Room, Dining Room, Bedroom 2, Bedroom 3, Bedroom 4, Kitchen, Family Room, Breakfast Room, Bedroom 1, Study, Mud Room
Basement Full, Outside Entrance, Poured Concrete, Unfinished
Main Level Bedrooms 4
Interior
Interior Features Built-Ins, Cedar Closet(s), Ceiling Fan(s), Combination Dining/Living, Crown Moldings, Double/Dual Staircase, Floor Plan - Traditional, Formal/Separate Dining Room, Kitchen - Eat-In, Pantry, Studio, Walk-in Closet(s), Wine Storage
Hot Water Natural Gas
Heating Radiator
Cooling Window Unit(s)
Flooring Ceramic Tile, Wood
Fireplaces Number 2
Equipment Built-In Microwave, Commercial Range, Dishwasher, Refrigerator
Fireplace Y
Appliance Built-In Microwave, Commercial Range, Dishwasher, Refrigerator
Heat Source Oil
Exterior
Garage Spaces 5.0
Water Access N
Roof Type Flat
Accessibility None
Total Parking Spaces 5
Garage N
Building
Story 3
Foundation Concrete Perimeter, Stone
Sewer No Septic System
Water Public
Architectural Style Federal
Level or Stories 3
Additional Building Above Grade, Below Grade
Structure Type Plaster Walls
New Construction N
Schools
Elementary Schools Central E.S.
Middle Schools Middle M.S.
High Schools Haddonfield Memorial H.S.
School District Haddonfield Borough Public Schools
Others
Senior Community No
Tax ID 17-00077 01-00022
Ownership Fee Simple
SqFt Source Assessor
Acceptable Financing Cash, Conventional
Listing Terms Cash, Conventional
Financing Cash,Conventional
Special Listing Condition Standard
Read Less Info
Want to know what your home might be worth? Contact us for a FREE valuation!

Our team is ready to help you sell your home for the highest possible price ASAP

Bought with Petya Peneva Peneva • EXP Realty, LLC
GET MORE INFORMATION
Broker-Owner | Lic# RM423246






