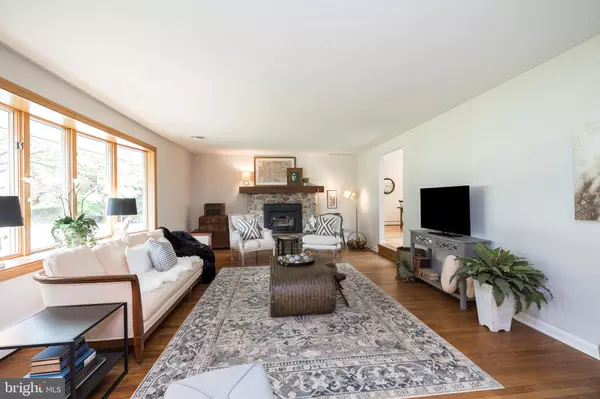$425,500
$400,000
6.4%For more information regarding the value of a property, please contact us for a free consultation.
4 Beds
3 Baths
2,515 SqFt
SOLD DATE : 11/05/2021
Key Details
Sold Price $425,500
Property Type Single Family Home
Sub Type Detached
Listing Status Sold
Purchase Type For Sale
Square Footage 2,515 sqft
Price per Sqft $169
Subdivision Thornbury Estates
MLS Listing ID PACT2007006
Sold Date 11/05/21
Style Ranch/Rambler
Bedrooms 4
Full Baths 2
Half Baths 1
HOA Y/N N
Abv Grd Liv Area 2,515
Originating Board BRIGHT
Year Built 1958
Annual Tax Amount $5,001
Tax Year 2021
Lot Size 1.200 Acres
Acres 1.2
Lot Dimensions 0.00 x 0.00
Property Description
Classic Mid Century Stone Ranch in Thornbury Estates - Surprisingly Spacious!! 2515Sqft 4Bedrooms 2.1Baths 1.2acres Level Fenced Backyard 2CAR Garage AND a Screened Porch, Pergola & Deck, too! YES, it is located on the East side of Rte202North bound however, sits way back off the road. Come discover this oh soo Comfortable Home!! Main Level: Foyer, Great Room: 25 X 16 Fireplace with Wood Stove Insert, LARGE Kitchen: Skylight, Island, Breakfast Area, Slider to the Screened Porch, Breezeway used as an Office: Entries in Front & Back, Powder Room, Laundry/Utility Room, Dining Room: Slider to the Deck, Primary Bedroom with the Coolest RETRO EnSuite Bath ever: Yellow & Black Tile, Oversized Sunken Tub & Shower Combo, 3Additional Bedrooms, Hall Bath. Hardwoods almost Everywhere, Freshly Painted, NEW Heat Pump 8/2021, BIG Storage Shed, Large Parking Area So much Home for the money! The Screened Porch is just waiting for your wicker furniture and a Corona & lime!! ....***See the Virtual tour for Flr Plans, 3D, Video ++
Location
State PA
County Chester
Area Thornbury Twp (10366)
Zoning R10
Rooms
Other Rooms Dining Room, Primary Bedroom, Bedroom 2, Bedroom 3, Bedroom 4, Kitchen, Foyer, Great Room, Laundry, Office, Bathroom 2, Primary Bathroom, Half Bath, Screened Porch
Main Level Bedrooms 4
Interior
Hot Water Electric
Heating Heat Pump - Electric BackUp
Cooling Central A/C
Flooring Hardwood, Ceramic Tile
Fireplaces Number 1
Fireplaces Type Stone
Fireplace Y
Heat Source Electric
Laundry Main Floor
Exterior
Parking Features Garage - Front Entry, Inside Access
Garage Spaces 6.0
Fence Split Rail, Wire
Water Access N
Accessibility 2+ Access Exits
Attached Garage 2
Total Parking Spaces 6
Garage Y
Building
Lot Description Level, Open, Partly Wooded
Story 1
Foundation Crawl Space
Sewer On Site Septic
Water Well
Architectural Style Ranch/Rambler
Level or Stories 1
Additional Building Above Grade, Below Grade
New Construction N
Schools
School District West Chester Area
Others
Senior Community No
Tax ID 66-03D-0004
Ownership Fee Simple
SqFt Source Assessor
Special Listing Condition Standard
Read Less Info
Want to know what your home might be worth? Contact us for a FREE valuation!

Our team is ready to help you sell your home for the highest possible price ASAP

Bought with Matthew Lenza • Keller Williams Real Estate - Media
GET MORE INFORMATION

Broker-Owner | Lic# RM423246






