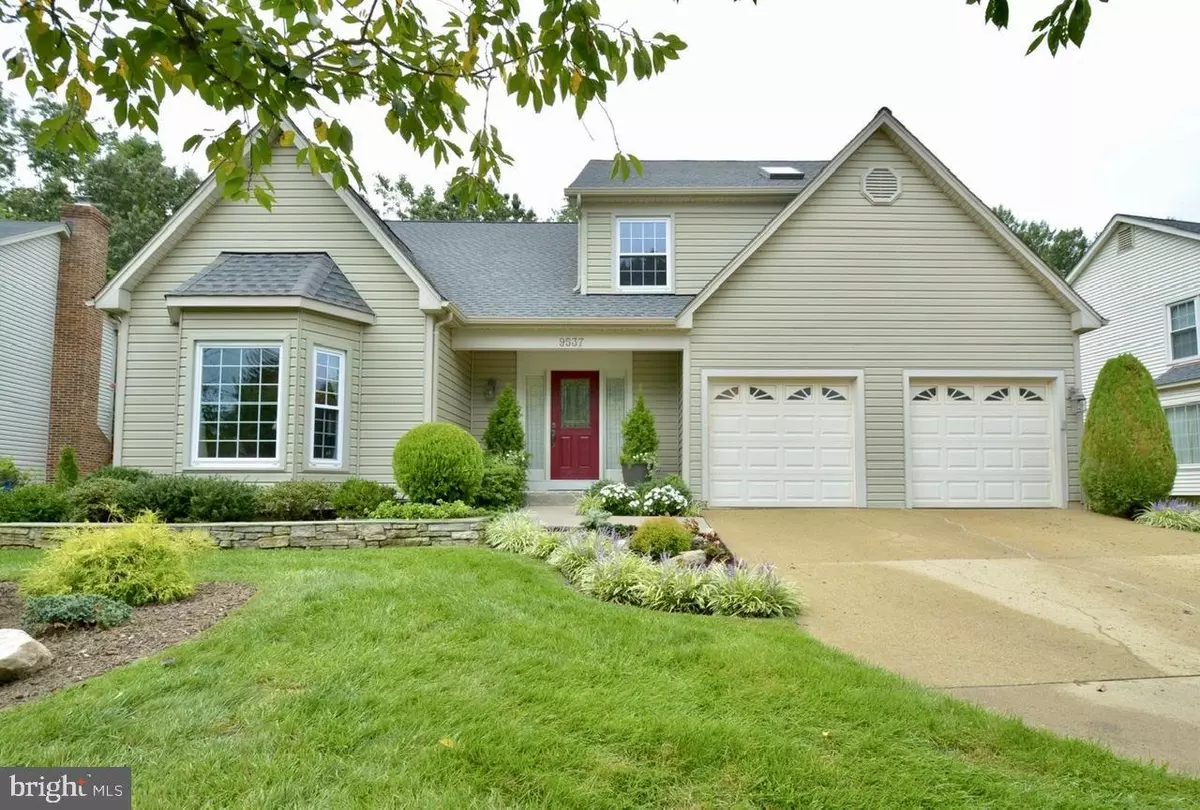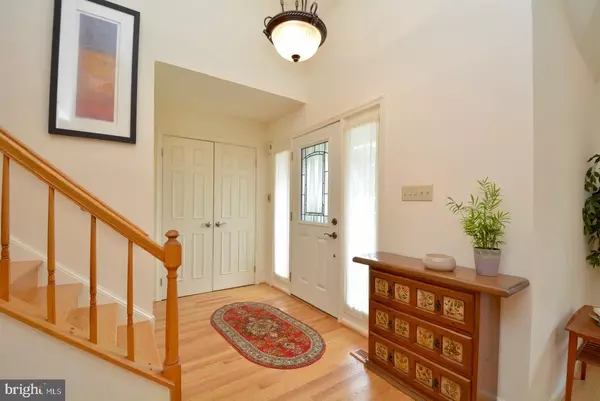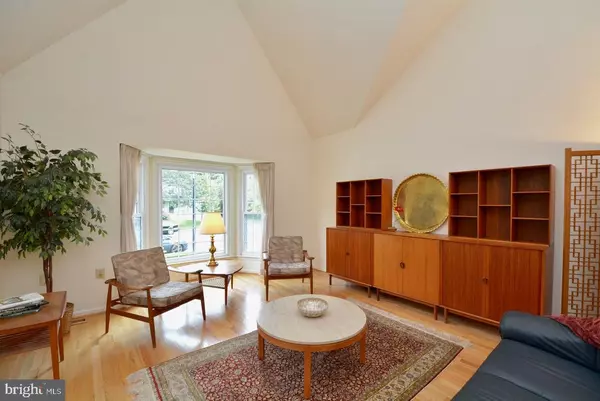$807,000
$730,000
10.5%For more information regarding the value of a property, please contact us for a free consultation.
4 Beds
4 Baths
2,349 SqFt
SOLD DATE : 10/16/2020
Key Details
Sold Price $807,000
Property Type Single Family Home
Sub Type Detached
Listing Status Sold
Purchase Type For Sale
Square Footage 2,349 sqft
Price per Sqft $343
Subdivision Longwood Knolls
MLS Listing ID VAFX1153498
Sold Date 10/16/20
Style Contemporary,Colonial
Bedrooms 4
Full Baths 3
Half Baths 1
HOA Fees $4/ann
HOA Y/N Y
Abv Grd Liv Area 2,349
Originating Board BRIGHT
Year Built 1985
Annual Tax Amount $7,590
Tax Year 2020
Lot Size 9,350 Sqft
Acres 0.21
Property Description
Open Sunday 1-4pm Amazing Californian designed home with over 3000 Sq Ft of usable living area. just gloriously updated through out. Kitchen and bathrooms all upgraded and remodeled, 2 zone heating and cooling, new roof, replacement windows, refinished light oak hardwood floors and stairs on main level. New recessed lights added to kitchen and family room. Double French door lead from the family room to a 17 x 10 twin sky lighted sun room. (Sun room has just been Insulated with new double pane sliding glass doors all the way round. Sun room and spacious composite deck overlooks a recently re landscaped yard (French drains added)- breath taking, all backing to wooded common area and new fences and gates). The lower level features a very livable rec. room with welled window exit, spacious den and full bath and good storage rooms. Battery back up system for sump pump is working but conveys -As Is 4 spacious bedrooms upstairs all with double closets. Primary bedroom features a walk in closet as well as the enormous mirrored closet and vanity area. Primary bedroom?s vaulted ceiling has 2 sky lights with shades. Primary bath has double vanities, separate shower, tub and radiant heated floor, toasty for the winter months and is on a thermostat. Sun light streams in to this very current, today home. You will love it. Mins walk to the bus stop, 15 mins to Springfield Metro. Easy access to beltway, I-95 and Fairfax Co. Pkwy. Close to parks, shopping and in an excellent school district, Lake Braddock. Cherry Run Elementary is also a short walk. Don?t miss this one, you will fall in love.
Location
State VA
County Fairfax
Zoning 131
Direction Northeast
Rooms
Other Rooms Living Room, Dining Room, Primary Bedroom, Bedroom 2, Bedroom 3, Bedroom 4, Kitchen, Family Room, Den, Recreation Room, Solarium, Storage Room, Bathroom 2, Bathroom 3, Primary Bathroom
Basement Daylight, Partial, Fully Finished, Heated, Improved, Poured Concrete, Sump Pump, Windows, Other
Interior
Interior Features Breakfast Area, Built-Ins, Carpet, Ceiling Fan(s), Chair Railings, Crown Moldings, Family Room Off Kitchen, Floor Plan - Open, Formal/Separate Dining Room, Kitchen - Eat-In, Kitchen - Gourmet, Kitchen - Island, Kitchen - Table Space, Pantry, Primary Bath(s), Recessed Lighting, Skylight(s), Stain/Lead Glass, Stall Shower, Tub Shower, Walk-in Closet(s), Window Treatments, Wood Floors
Hot Water Natural Gas
Heating Forced Air, Heat Pump(s)
Cooling Ceiling Fan(s), Central A/C, Heat Pump(s), Programmable Thermostat, Zoned
Flooring Ceramic Tile, Hardwood, Carpet, Other
Fireplaces Number 1
Equipment Built-In Microwave, Built-In Range, Disposal, Dishwasher, Dryer - Electric, Exhaust Fan, Icemaker, Microwave, Oven - Self Cleaning, Oven/Range - Gas, Refrigerator, Stainless Steel Appliances, Washer, Water Heater
Window Features Bay/Bow,Double Hung,Double Pane,Insulated,Replacement,Sliding,Screens,Skylights
Appliance Built-In Microwave, Built-In Range, Disposal, Dishwasher, Dryer - Electric, Exhaust Fan, Icemaker, Microwave, Oven - Self Cleaning, Oven/Range - Gas, Refrigerator, Stainless Steel Appliances, Washer, Water Heater
Heat Source Natural Gas, Electric
Laundry Main Floor
Exterior
Exterior Feature Deck(s)
Parking Features Garage - Front Entry, Garage Door Opener, Inside Access, Additional Storage Area
Garage Spaces 2.0
Fence Board, Rear, Wood
Utilities Available Cable TV, Phone Connected, Under Ground
Amenities Available Common Grounds
Water Access N
View Garden/Lawn, Trees/Woods
Roof Type Architectural Shingle
Accessibility None
Porch Deck(s)
Road Frontage City/County
Attached Garage 2
Total Parking Spaces 2
Garage Y
Building
Lot Description Backs to Trees, Landscaping, Premium
Story 3
Foundation Concrete Perimeter
Sewer Public Sewer
Water Public
Architectural Style Contemporary, Colonial
Level or Stories 3
Additional Building Above Grade, Below Grade
Structure Type 2 Story Ceilings,Cathedral Ceilings,Vaulted Ceilings
New Construction N
Schools
Elementary Schools Cherry Run
Middle Schools Lake Braddock Secondary School
High Schools Lake Braddock
School District Fairfax County Public Schools
Others
HOA Fee Include Common Area Maintenance
Senior Community No
Tax ID 0883 03 0308
Ownership Fee Simple
SqFt Source Assessor
Acceptable Financing Conventional, Cash, VA
Listing Terms Conventional, Cash, VA
Financing Conventional,Cash,VA
Special Listing Condition Standard
Read Less Info
Want to know what your home might be worth? Contact us for a FREE valuation!

Our team is ready to help you sell your home for the highest possible price ASAP

Bought with John A Warner • RE/MAX Executives
GET MORE INFORMATION
Broker-Owner | Lic# RM423246






