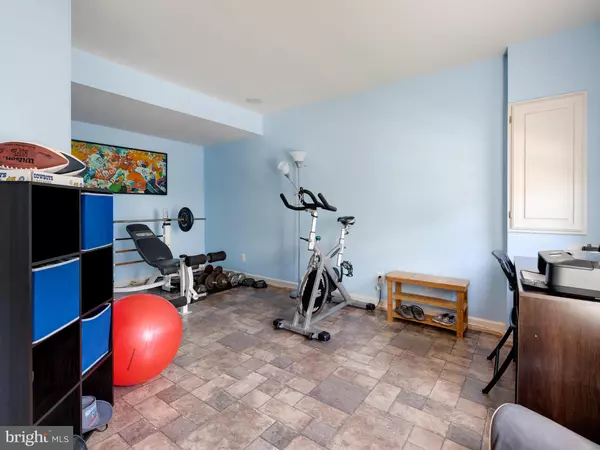$348,000
$339,000
2.7%For more information regarding the value of a property, please contact us for a free consultation.
4 Beds
4 Baths
2,174 SqFt
SOLD DATE : 07/17/2020
Key Details
Sold Price $348,000
Property Type Townhouse
Sub Type Interior Row/Townhouse
Listing Status Sold
Purchase Type For Sale
Square Footage 2,174 sqft
Price per Sqft $160
Subdivision Northridge Village
MLS Listing ID PACT503596
Sold Date 07/17/20
Style Traditional
Bedrooms 4
Full Baths 3
Half Baths 1
HOA Fees $140/mo
HOA Y/N Y
Abv Grd Liv Area 2,174
Originating Board BRIGHT
Year Built 2007
Annual Tax Amount $6,518
Tax Year 2019
Lot Size 2,600 Sqft
Acres 0.06
Lot Dimensions 0.00 x 0.00
Property Description
Only a few 4 bedroom townhomes exist in this wonderful community of Northridge. This amazing 4 bedroom 3 full bath townhome with tons of upgrades has it all. The lower level is home to a flex room which is currently being used as work-out room but has many uses to include a private in-home office. The second floor open floor plan features hardwood floors throughout. The large open great room/ dining room is flooded with light and perfect for entertaining. The kitchen boasts a huge center island and plenty of cabinet and counter space, with granite countertops and stainless appliances. Adjacent to the kitchen work area is a wonderful sitting area or may service as a great place for a large Farm table and chairs. The kitchen/ sitting room area accesses the amazing trek deck. The second floor is complimented by a master suite with large closet, two additional bedrooms and a full bath. The third floor is home to a private bedroom suite with seating area, large closet plus full bath and a wonderful private balcony deck for enjoying quiet summer evenings. A two car garage with extra storage is an added bonus. An easy commute to King of Prussia and the Great Valley Corporate center as well as the city of Philadelphia - come make this wonderful townhome the place you call home.
Location
State PA
County Chester
Area Phoenixville Boro (10315)
Zoning MR
Rooms
Other Rooms Dining Room, Kitchen, Basement, Breakfast Room, Great Room, Half Bath
Basement Full
Interior
Heating Forced Air
Cooling Central A/C
Flooring Hardwood, Carpet
Fireplace N
Heat Source Natural Gas
Laundry Lower Floor
Exterior
Water Access N
Roof Type Shingle
Accessibility None
Garage N
Building
Story 3
Sewer Public Sewer
Water Public
Architectural Style Traditional
Level or Stories 3
Additional Building Above Grade, Below Grade
Structure Type Dry Wall
New Construction N
Schools
School District Phoenixville Area
Others
HOA Fee Include Common Area Maintenance
Senior Community No
Tax ID 15-04 -0728
Ownership Fee Simple
SqFt Source Assessor
Acceptable Financing Cash, Conventional, FHA, VA
Listing Terms Cash, Conventional, FHA, VA
Financing Cash,Conventional,FHA,VA
Special Listing Condition Standard
Read Less Info
Want to know what your home might be worth? Contact us for a FREE valuation!

Our team is ready to help you sell your home for the highest possible price ASAP

Bought with Paul J Carr Jr. • Long & Foster Real Estate, Inc.
GET MORE INFORMATION

Broker-Owner | Lic# RM423246






