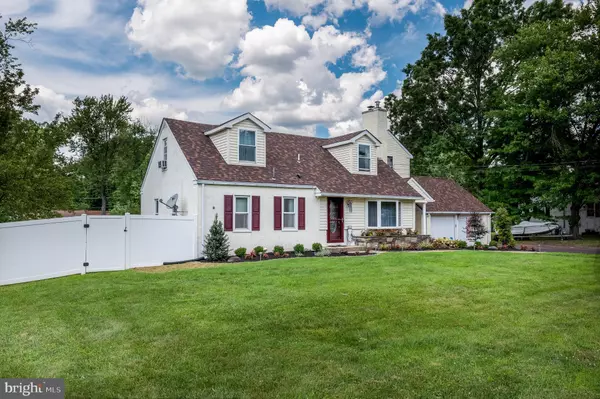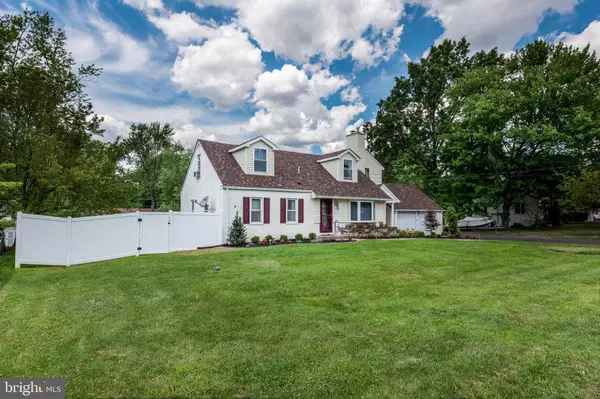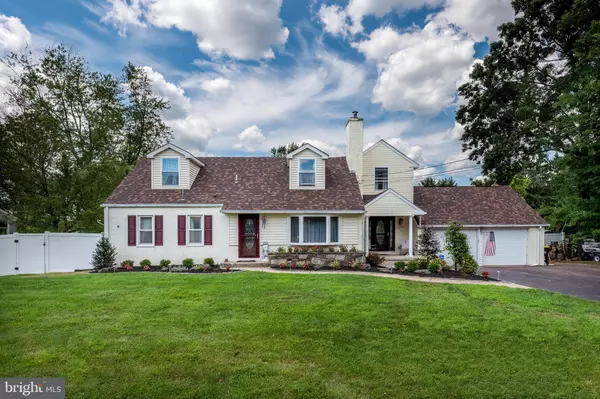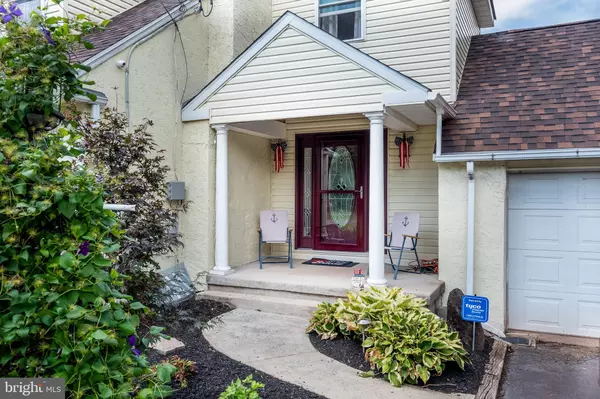$425,000
$449,900
5.5%For more information regarding the value of a property, please contact us for a free consultation.
4 Beds
3 Baths
2,759 SqFt
SOLD DATE : 10/23/2020
Key Details
Sold Price $425,000
Property Type Single Family Home
Sub Type Detached
Listing Status Sold
Purchase Type For Sale
Square Footage 2,759 sqft
Price per Sqft $154
Subdivision None Available
MLS Listing ID PAMC658688
Sold Date 10/23/20
Style Cape Cod
Bedrooms 4
Full Baths 3
HOA Y/N N
Abv Grd Liv Area 2,759
Originating Board BRIGHT
Year Built 1954
Annual Tax Amount $5,141
Tax Year 2020
Lot Size 0.477 Acres
Acres 0.48
Lot Dimensions 120.00 x 0.00
Property Description
3D Tour included! Welcome to this beautifully modified Cape Cod home in Upper Gwynedd, home to the North Penn School District. Need space with an amazing yard, love to entertain, working from home, children scheduled for virtual schooling & need more space? Look no further! Nestled in a quaint neighborhood with convenience and close proximity to downtown Lansdale & North Wales, SEPTA, Parks & Rec s, MERCK, PA Turnpike, RT 202, restaurants, breweries, shopping and much more. Enjoy the amazing upgrades this home has to offer. With its traditional charm, take advantage of two first floor newly carpeted bedrooms that sit next to a fully renovated bathroom with stylish tile work and barn door. No need for new carpets as this home offers hardwood floors throughout the first floor and master bedroom suite. There are two separate entrances with slate tile flooring in both foyers. The large foyer extends into a spacious sun-drenched family room with abundant windows and vaulted ceilings. The family room owns two sliding glass doors that access two adjoining patios that cover approximately 1700 sqft. Swim, sit, sip, entertain and play in the fenced in, meticulously landscaped backyard. The kitchen is fully remodeled with white soft-close shaker cabinets, granite counter-top, tiled back-splash, new stainless-steel appliances, and island with ample seating space. Enjoy the open flow of the living room, kitchen, and family room. Make your way to the second floor where the new addition s expansion is clearly noticed with two bedrooms with master baths. Each room offers expanded dormer space that can be used for a desk, reading area, play area, etc use your imagination. The versatility of this beauty is perfect for multi-generational living. New kitchen 2018, roof 2017, addition 2015, Hot water heater 2019, SS kitchen appliances 2018, Nortek mini split AC unit 2020, hardwired security cameras. One year Americas Preferred Home Warranty included.Take a virtual tour through this link! https://tours.danwilliamsphotography.com/tours/DLZYgAd1g
Location
State PA
County Montgomery
Area Upper Gwynedd Twp (10656)
Zoning R2
Rooms
Other Rooms Living Room, Primary Bedroom, Bedroom 2, Bedroom 3, Kitchen, Family Room, Foyer, Bedroom 1, Laundry, Recreation Room, Bonus Room, Primary Bathroom, Full Bath
Basement Full, Partially Finished
Main Level Bedrooms 2
Interior
Interior Features Bar, Carpet, Ceiling Fan(s), Combination Kitchen/Dining, Combination Kitchen/Living, Family Room Off Kitchen, Kitchen - Eat-In, Kitchen - Island, Primary Bath(s), Upgraded Countertops, Walk-in Closet(s), Wood Floors
Hot Water Electric
Heating Summer/Winter Changeover
Cooling Ductless/Mini-Split, Ceiling Fan(s), Wall Unit
Fireplaces Number 2
Fireplaces Type Gas/Propane, Wood
Fireplace Y
Heat Source Oil
Exterior
Exterior Feature Patio(s), Wrap Around
Parking Features Inside Access, Additional Storage Area, Garage - Front Entry
Garage Spaces 7.0
Pool Above Ground
Water Access N
Roof Type Shingle
Accessibility None
Porch Patio(s), Wrap Around
Attached Garage 2
Total Parking Spaces 7
Garage Y
Building
Story 2
Sewer Public Sewer
Water Public
Architectural Style Cape Cod
Level or Stories 2
Additional Building Above Grade
New Construction N
Schools
School District North Penn
Others
Senior Community No
Tax ID 56-00-07579-006
Ownership Fee Simple
SqFt Source Assessor
Security Features Surveillance Sys
Acceptable Financing Cash, Conventional, FHA, VA
Listing Terms Cash, Conventional, FHA, VA
Financing Cash,Conventional,FHA,VA
Special Listing Condition Standard
Read Less Info
Want to know what your home might be worth? Contact us for a FREE valuation!

Our team is ready to help you sell your home for the highest possible price ASAP

Bought with Trevor Deeter • HomeSmart Realty Advisors
GET MORE INFORMATION
Broker-Owner | Lic# RM423246






