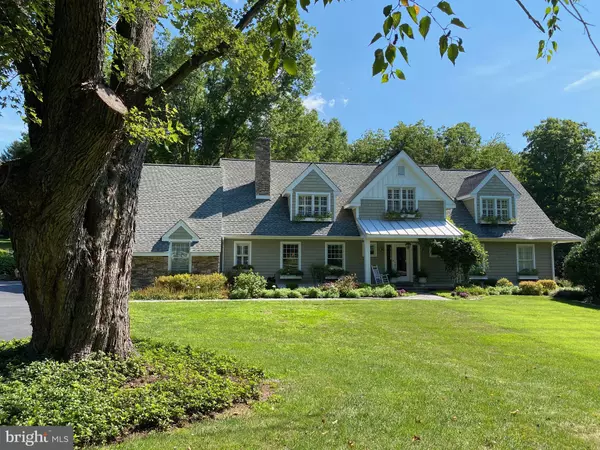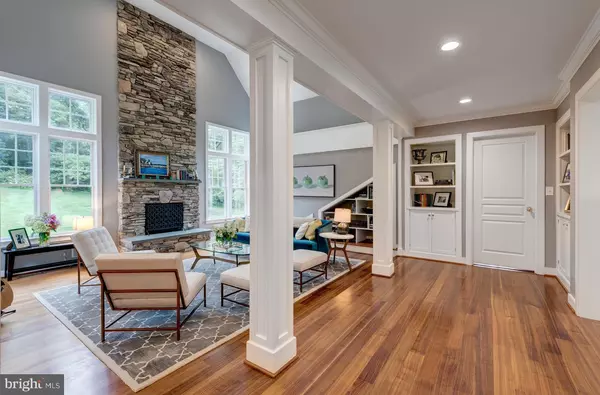$851,000
$695,000
22.4%For more information regarding the value of a property, please contact us for a free consultation.
4 Beds
5 Baths
3,509 SqFt
SOLD DATE : 12/04/2020
Key Details
Sold Price $851,000
Property Type Single Family Home
Sub Type Detached
Listing Status Sold
Purchase Type For Sale
Square Footage 3,509 sqft
Price per Sqft $242
Subdivision None Available
MLS Listing ID PACT513762
Sold Date 12/04/20
Style Cape Cod
Bedrooms 4
Full Baths 4
Half Baths 1
HOA Y/N N
Abv Grd Liv Area 3,509
Originating Board BRIGHT
Year Built 1975
Annual Tax Amount $9,281
Tax Year 2020
Lot Size 1.200 Acres
Acres 1.2
Lot Dimensions 0.00 x 0.00
Property Description
This postcard worthy home was built for equal parts entertaining and relaxing and features plenty of space for entertaining indoors and out. Large windows and doors along the back of the home provide abundant light and spectacular views to the patio and surrounding gardens. Outdoors you will find a patio with lounging spaces and a fantastic fireplace that's ideal for evening gatherings. The charming cape cod style home has 4 bedrooms including a convenient first-floor master with two full baths joined by a large shower make this a special first floor bedroom a wonderful retreat competle with window seat. The house has four full and one half baths. The kitchen was masterfully renovated in 2014 with Venatino marble countertops, an end grain walnut island and top-of-the-line appliances. Inside take in the comfortable ambiance of the warm wood floors, multiple fireplaces and the special touches around every corner. Kids of all ages will enjoy the slide that goes from the second floor family room to the first living area. This is just one example of the unique features throughout this property which make it a must-see home. There are many elegant yet comfortable nuances with great attention to detail. This is a home designed to invite family and friends to come together and enjoy.
Location
State PA
County Chester
Area East Marlborough Twp (10361)
Zoning RB
Rooms
Other Rooms Dining Room, Primary Bedroom, Bedroom 2, Bedroom 3, Bedroom 4, Kitchen, Family Room, Foyer, Great Room, Mud Room, Office, Bathroom 2, Bathroom 3, Primary Bathroom, Half Bath
Basement Full, Daylight, Full
Main Level Bedrooms 1
Interior
Interior Features Built-Ins, Kitchen - Island, Primary Bath(s), Walk-in Closet(s), Wood Floors
Hot Water Propane
Heating Forced Air
Cooling Central A/C
Flooring Ceramic Tile, Hardwood
Fireplaces Number 2
Equipment Built-In Microwave, Dishwasher, Six Burner Stove, Range Hood
Fireplace Y
Appliance Built-In Microwave, Dishwasher, Six Burner Stove, Range Hood
Heat Source Propane - Owned
Laundry Basement
Exterior
Exterior Feature Patio(s), Porch(es)
Parking Features Garage - Side Entry
Garage Spaces 2.0
Utilities Available Propane
Water Access N
Roof Type Asphalt
Accessibility None
Porch Patio(s), Porch(es)
Attached Garage 2
Total Parking Spaces 2
Garage Y
Building
Lot Description Front Yard, Level, Open, Private, Rural
Story 2
Sewer Public Septic
Water Public
Architectural Style Cape Cod
Level or Stories 2
Additional Building Above Grade, Below Grade
New Construction N
Schools
School District Unionville-Chadds Ford
Others
Senior Community No
Tax ID 61-08 -0071.18A0
Ownership Fee Simple
SqFt Source Assessor
Special Listing Condition Standard
Read Less Info
Want to know what your home might be worth? Contact us for a FREE valuation!

Our team is ready to help you sell your home for the highest possible price ASAP

Bought with Christopher S Patterson • Patterson-Schwartz - Greenville
GET MORE INFORMATION

Broker-Owner | Lic# RM423246






