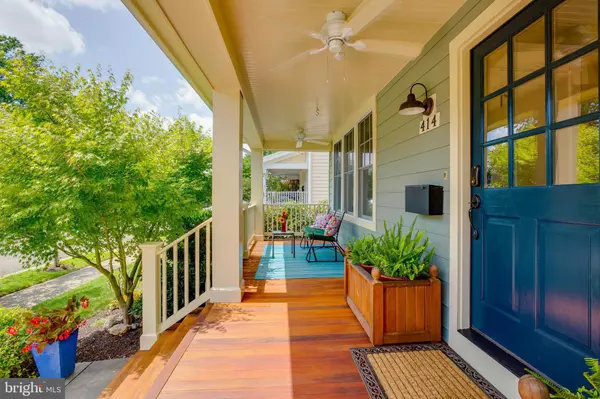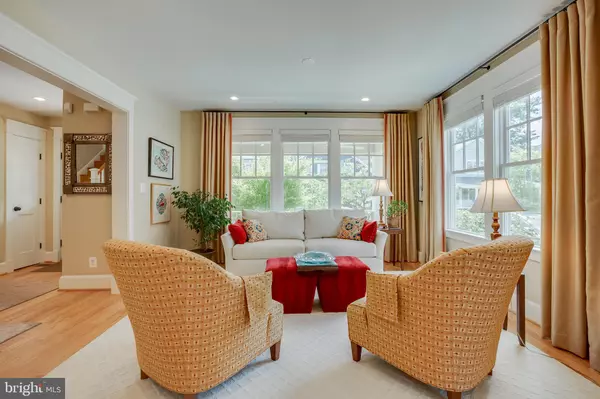$1,670,000
$1,542,000
8.3%For more information regarding the value of a property, please contact us for a free consultation.
5 Beds
5 Baths
3,828 SqFt
SOLD DATE : 10/02/2020
Key Details
Sold Price $1,670,000
Property Type Single Family Home
Sub Type Detached
Listing Status Sold
Purchase Type For Sale
Square Footage 3,828 sqft
Price per Sqft $436
Subdivision Del Ray
MLS Listing ID VAAX249328
Sold Date 10/02/20
Style Craftsman
Bedrooms 5
Full Baths 4
Half Baths 1
HOA Y/N N
Abv Grd Liv Area 2,882
Originating Board BRIGHT
Year Built 1930
Annual Tax Amount $17,510
Tax Year 2020
Lot Size 6,350 Sqft
Acres 0.15
Property Description
Enjoy the comforts of this beautiful custom-built Craftsman home in the sought after DelRay neighborhood in Alexandria! Featuring 5 bedrooms, 4.5 bathrooms, and 3,828 sq ft of space, this stunning home has plenty of space for you to grow! Easy access to the metro, and a short walk away from multiple shopping and dining destinations make this home a commuters dream. Take a relaxing stroll to the harbor - only a 20 minute walk away! This home features a beautifully landscaped front and backyard, long driveway with detached garage, and a large welcoming front porch with mahogany floor and two ceiling fans, the perfect place to enjoy a warm summer day! Enter in to a spacious, wide open floor plan with bright natural lighting, hardwood floors, custom built-ins and a gracious staircase! The living room features plenty of windows, recessed lighting, and opens up to the spacious formal dining room with beautiful tray ceiling - a perfect space for large family dinner gatherings! Hosting guests will be a breeze with the convenient walk-through space leading to the kitchen, which includes a butler's pantry that features a bar sink and beverage fridge, and a walk in pantry with floor to ceiling white wood cabinetry. Curl up with a warm drink and a good book in the neighboring library nook, with built in bookshelves and window view! The chef's kitchen features gleaming white subway tiles, deep sink with detachable faucet and window view, and gorgeous black granite counter tops, including a large central custom-built island with breakfast bar. All stainless steel appliances, including a Subzero refrigerator/freezer, a Thermador dishwasher, and a 36" Thermador chef's gas range with 6 burners and an industrial, above range hood! Plenty of storage space with floor to ceiling white wood cabinetry, and built in glass paned display cabinets. Comfortable family room next to the kitchen features a cozy gas fireplace with black slate hearth, built in bookshelves on either side, and a built in TV and speakers. French doors open to the deck for outdoor dining, and a covered side porch entrance opens directly to the kitchen for easy unloading of groceries! Escape upstairs to the Main Bedroom Suite, featuring a vaulted ceiling, windows on three walls with light blocking blinds, hardwood floors, walk-in closet with organization system, and an en-suite bathroom with polished Carrara marble countertop with dual sinks, private toilet room, two person soaking tub and two person custom marble shower with glass doors. The second floor has three more bedrooms and 2 baths as well as a large attic with pull down staircase for more storage. The walk-out carpeted basement features the 5th bedroom and full bathroom and includes a large open space- the perfect place for a rec room! A plumbing line is already installed if you want to add a kitchenette in the future. Enjoy the serene greenery in the beautifully landscaped backyard, featuring automatic sprinklers, plenty of flowering trees, raspberry bushes and a raised deck and bluestone patio. Do not miss this one!
Location
State VA
County Alexandria City
Zoning R 2-5
Rooms
Basement Walkout Level, Full, Heated, Improved, Interior Access
Interior
Interior Features Recessed Lighting, Built-Ins, Kitchen - Gourmet, Kitchen - Island, Family Room Off Kitchen, Upgraded Countertops, Primary Bath(s), Walk-in Closet(s), Attic, Breakfast Area, Carpet, Ceiling Fan(s), Dining Area, Floor Plan - Traditional, Formal/Separate Dining Room, Soaking Tub, Stall Shower, Tub Shower, Wood Floors, Butlers Pantry, Pantry
Hot Water Natural Gas
Heating Forced Air, Programmable Thermostat, Zoned
Cooling Central A/C, Programmable Thermostat, Zoned
Flooring Hardwood
Fireplaces Number 1
Fireplaces Type Gas/Propane, Mantel(s)
Equipment Dryer, Washer, Dishwasher, Disposal, Refrigerator, Icemaker, Stove, Oven/Range - Gas, Range Hood, Six Burner Stove, Stainless Steel Appliances
Fireplace Y
Appliance Dryer, Washer, Dishwasher, Disposal, Refrigerator, Icemaker, Stove, Oven/Range - Gas, Range Hood, Six Burner Stove, Stainless Steel Appliances
Heat Source Natural Gas
Laundry Has Laundry, Hookup, Upper Floor
Exterior
Exterior Feature Deck(s), Patio(s), Porch(es)
Parking Features Garage - Front Entry
Garage Spaces 1.0
Fence Rear, Privacy, Wood
Water Access N
View Garden/Lawn
Roof Type Architectural Shingle
Accessibility None
Porch Deck(s), Patio(s), Porch(es)
Total Parking Spaces 1
Garage Y
Building
Lot Description Front Yard, Level, Private, Rear Yard, SideYard(s)
Story 3
Sewer Public Sewer
Water Public
Architectural Style Craftsman
Level or Stories 3
Additional Building Above Grade, Below Grade
Structure Type Tray Ceilings,High,Vaulted Ceilings
New Construction N
Schools
Elementary Schools Jefferson-Houston
Middle Schools George Washington
High Schools Alexandria City
School District Alexandria City Public Schools
Others
Senior Community No
Tax ID 043.04-03-14
Ownership Fee Simple
SqFt Source Assessor
Security Features Electric Alarm
Special Listing Condition Standard
Read Less Info
Want to know what your home might be worth? Contact us for a FREE valuation!

Our team is ready to help you sell your home for the highest possible price ASAP

Bought with Kathleen A King • Washington Fine Properties, LLC
GET MORE INFORMATION
Broker-Owner | Lic# RM423246






