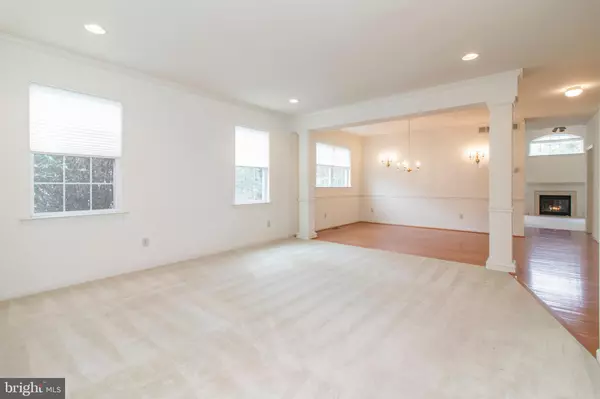$265,000
$265,000
For more information regarding the value of a property, please contact us for a free consultation.
2 Beds
3 Baths
2,809 SqFt
SOLD DATE : 04/06/2020
Key Details
Sold Price $265,000
Property Type Single Family Home
Sub Type Detached
Listing Status Sold
Purchase Type For Sale
Square Footage 2,809 sqft
Price per Sqft $94
Subdivision Villages At Penn Ridge
MLS Listing ID PACT499360
Sold Date 04/06/20
Style Colonial
Bedrooms 2
Full Baths 2
Half Baths 1
HOA Fees $202/mo
HOA Y/N Y
Abv Grd Liv Area 2,809
Originating Board BRIGHT
Year Built 2004
Annual Tax Amount $5,698
Tax Year 2019
Lot Size 7,320 Sqft
Acres 0.17
Lot Dimensions 0.15 acres
Property Description
Largest single home offered at the Villages At Penn Ridge, 55+ Active Adult Community. This was the sample home and is unique in size and upgrades. First Floor living includes large Master Suite & Bath with Volume Ceiling, Spacious Living Room and Dining Room Separated with Decorative Columns. Dining room has gleaming hardwood floors leading into an open concept family room and eat in Kitchen. Kitchen is outfitted with Gorgeous Cherry cabinets, large island, ceramic tiled floor, large eat in area with sliders to a very private deck and beautifully planted yard. Adjacent to the kitchen is the family room, cathedral ceilings and double windows that allow all the sunlight in and of course a gas fireplace. The Master Suite is very large with his and hers closets and ensuite you could lose yourself in. Downstairs is completed with full sized laundry room and powder room. The second floor is what makes this property completely unique. Upstairs you will find a huge loft area that can be used as a bonus room or office. In addition, there is a full sized bedroom and bath. Giving this home more square footage than any other home in the community. This home has been lovingly cared for and owners have taken care of everything for you. The home has been inspected and repairs have all been made. There's nothing for you to do buy move right in.Make your appointment today.
Location
State PA
County Chester
Area Penn Twp (10358)
Zoning R3
Rooms
Other Rooms Living Room, Dining Room, Primary Bedroom, Kitchen, Laundry, Primary Bathroom
Basement Full, Unfinished
Main Level Bedrooms 1
Interior
Interior Features Floor Plan - Open, Kitchen - Eat-In, Carpet, Dining Area, Kitchen - Island, Primary Bath(s), Recessed Lighting, Stall Shower, Walk-in Closet(s)
Heating Forced Air
Cooling Central A/C
Flooring Hardwood, Ceramic Tile, Carpet
Fireplaces Number 1
Fireplaces Type Gas/Propane
Equipment Built-In Microwave, Dishwasher, Disposal, Dryer, Oven - Self Cleaning, Oven/Range - Gas, Washer
Furnishings No
Fireplace Y
Window Features Energy Efficient
Appliance Built-In Microwave, Dishwasher, Disposal, Dryer, Oven - Self Cleaning, Oven/Range - Gas, Washer
Heat Source Natural Gas
Laundry Main Floor
Exterior
Exterior Feature Deck(s)
Parking Features Inside Access
Garage Spaces 2.0
Amenities Available Club House
Water Access N
Accessibility None
Porch Deck(s)
Attached Garage 2
Total Parking Spaces 2
Garage Y
Building
Story 2
Sewer Public Sewer
Water Public
Architectural Style Colonial
Level or Stories 2
Additional Building Above Grade, Below Grade
New Construction N
Schools
School District Avon Grove
Others
HOA Fee Include Common Area Maintenance,Snow Removal,Lawn Maintenance
Senior Community Yes
Age Restriction 55
Tax ID 58-04 -0102.0300
Ownership Fee Simple
SqFt Source Assessor
Special Listing Condition Standard
Read Less Info
Want to know what your home might be worth? Contact us for a FREE valuation!

Our team is ready to help you sell your home for the highest possible price ASAP

Bought with Lauren B Dickerman • Keller Williams Real Estate -Exton
GET MORE INFORMATION

Broker-Owner | Lic# RM423246






