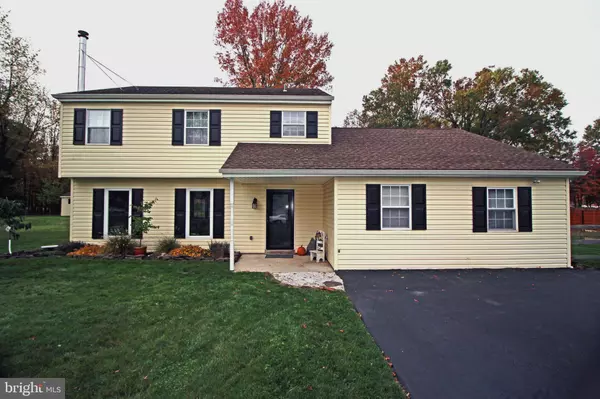$401,000
$379,900
5.6%For more information regarding the value of a property, please contact us for a free consultation.
4 Beds
3 Baths
2,270 SqFt
SOLD DATE : 03/13/2020
Key Details
Sold Price $401,000
Property Type Single Family Home
Sub Type Detached
Listing Status Sold
Purchase Type For Sale
Square Footage 2,270 sqft
Price per Sqft $176
Subdivision Lexington Leas
MLS Listing ID PAMC637034
Sold Date 03/13/20
Style Colonial
Bedrooms 4
Full Baths 3
HOA Y/N N
Abv Grd Liv Area 2,270
Originating Board BRIGHT
Year Built 1977
Annual Tax Amount $4,953
Tax Year 2020
Lot Size 0.499 Acres
Acres 0.5
Lot Dimensions 139.00 x 0.00
Property Description
Welcome home to this well maintained and landscaped colonial home situated on a half acre oversized lot in Hatfield Township. This beautiful 2270 SF colonial features 4 bedrooms, 3 full baths, and is located in the desirable Lexington Leas neighborhood in the award-winning North Penn School District, close to shopping, dining, pubs, retail and more, but still located on a quiet cul-de-sac street. The recently completed upgrades on this property include the master bathroom, living room, kitchen and dining room, hardwood stairs, new expanded driveway, and full-length concrete patio out back with a newer split rail fence surrounding the beautiful and serene back yard. You'll enter the home into the foyer that features a warm stone floor. The main floor of this home features a unique fully open floor plan in the kitchen, dining room, and front/great room with recessed lighting throughout and a wood burning stove in a corner location with a natural granite backdrop and full view front windows. This front room is completely open to the huge custom kitchen, separated only by an incredible kitchen island that features a gorgeous butcher block countertop with ample storage in the cabinetry underneath. This island will also comfortably seat 5 for everything from full course meals to homework to snack time! If you can stop looking at this beautiful island, you'll notice the abundant and gorgeous white kitchen cabinetry with soft close and elegant pulls, the stainless-steel appliances including a Bosch double oven wall unit, gas (propane) stovetop, soapstone countertops and farm sink, touch activated faucet, desk area, and more. A custom hand cut and finished thick wood shelf runs above the counter waiting for your designing touch. This shelf matches the custom shelf in the front room also! This kitchen is a chef/baker dream with great flow and appointments and many configuration options for the kitchen/great room/dining room area. The entire area boasts heated tile floors with a wall mounted thermostat and lends itself to numerous configuration options. The kitchen is also open to the cozy family room that features a vaulted ceiling, built in Klipsch surround speaker system and a gas fireplace with natural granite hearth and backdrop. New patio doors from the family room or the kitchen will take you out to the large concrete patio that runs the entire length of the home and adjoins the large private fenced in back yard that is great for the kids and pets! The main floor also includes a 4th bedroom/office/multipurpose room with Brazilian Koa hardwood floors (also heated), a separate spacious laundry room, and a full bath. This beautiful Brazilian Koa hardwood is also featured on the recently upgraded stairway and continues throughout the upstairs hallway and the 3 second story bedrooms. The roomy master bedroom boasts a large walk in closet, recently upgraded master bath with heated floors, tankless hot water supply, vaulted ceiling and recessed lighting. 2 additional good-sized bedrooms and an additional full hall bath complete the upstairs. There are also 2 separate (new) pull down stair units that provide access to two expansive attic areas with plywood flooring for loads of storage room. This home is situated on a well-maintained double size half acre lot with fruit trees, garden planting beds, and an oversize shed (with electric) providing even more storage! The home also boasts a newer York HVAC system with an advanced Merv 16 filtration unit and a whole house de-humidification system. Don't miss your opportunity to move into this great home in a great area and great school district - this one won't last long. Showings scheduled to start on 2/15/2020. Nothing to do here but MOVE IN and RELAX!
Location
State PA
County Montgomery
Area Hatfield Twp (10635)
Zoning RA1
Rooms
Other Rooms Primary Bedroom, Bedroom 2, Bedroom 3, Bedroom 4, Kitchen, Family Room, Great Room, Laundry, Primary Bathroom, Full Bath
Main Level Bedrooms 1
Interior
Hot Water Electric
Heating Heat Pump - Electric BackUp
Cooling Central A/C
Flooring Ceramic Tile, Hardwood, Heated
Fireplaces Number 2
Fireplaces Type Corner, Wood, Gas/Propane
Fireplace Y
Heat Source Electric
Exterior
Exterior Feature Patio(s)
Garage Spaces 4.0
Fence Split Rail
Utilities Available Under Ground, Cable TV Available, Fiber Optics Available, Propane
Water Access N
Roof Type Architectural Shingle
Accessibility None
Porch Patio(s)
Total Parking Spaces 4
Garage N
Building
Story 2
Foundation Slab
Sewer Public Sewer
Water Public
Architectural Style Colonial
Level or Stories 2
Additional Building Above Grade, Below Grade
New Construction N
Schools
Elementary Schools A.M. Kulp
Middle Schools Pennfield
High Schools North Penn
School District North Penn
Others
Senior Community No
Tax ID 35-00-05391-199
Ownership Fee Simple
SqFt Source Assessor
Acceptable Financing Cash, Conventional, VA, FHA 203(b)
Listing Terms Cash, Conventional, VA, FHA 203(b)
Financing Cash,Conventional,VA,FHA 203(b)
Special Listing Condition Standard
Read Less Info
Want to know what your home might be worth? Contact us for a FREE valuation!

Our team is ready to help you sell your home for the highest possible price ASAP

Bought with Robert Kelley • Compass RE
GET MORE INFORMATION
Broker-Owner | Lic# RM423246






