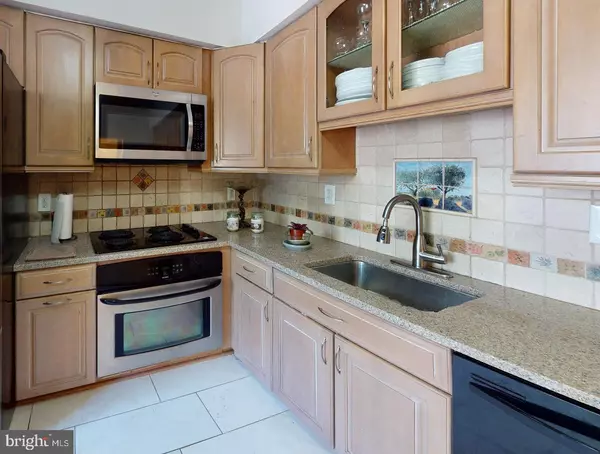$450,000
$445,000
1.1%For more information regarding the value of a property, please contact us for a free consultation.
3 Beds
4 Baths
1,428 SqFt
SOLD DATE : 11/12/2020
Key Details
Sold Price $450,000
Property Type Townhouse
Sub Type Interior Row/Townhouse
Listing Status Sold
Purchase Type For Sale
Square Footage 1,428 sqft
Price per Sqft $315
Subdivision The Timbers
MLS Listing ID VAFX1147094
Sold Date 11/12/20
Style Colonial
Bedrooms 3
Full Baths 3
Half Baths 1
HOA Fees $86/qua
HOA Y/N Y
Abv Grd Liv Area 1,428
Originating Board BRIGHT
Year Built 1978
Annual Tax Amount $4,222
Tax Year 2020
Lot Size 1,540 Sqft
Acres 0.04
Property Description
Super updates! Fresh paint throughout! New carpet! Light and bright, large, eat-in kitchen recently remodeled with stainless steel appliances! Recently installed hardwood faux laminate flooring throughout except kitchen and bathrooms which are custom ceramic tiles! All bathrooms remodeled! New roof in 2018! Extensive deck off the main level living room, overlooking woods. The finished walkout lower level includes large rec. room, separate room, and full bath. Walkout to patio and fully fenced yard. Top schools! Close to shopping, restaurants, and easy access to commuter bus, commuter rail, VRE, and I-395. Great access to Ft. Belvoir, Pentagon, Crystal City, and downtime DC!
Location
State VA
County Fairfax
Zoning 181
Rooms
Basement Full, Fully Finished, Heated, Walkout Level
Interior
Interior Features Ceiling Fan(s), Carpet, Kitchen - Gourmet, Primary Bath(s), Combination Dining/Living, Floor Plan - Traditional, Kitchen - Eat-In
Hot Water Electric
Heating Heat Pump(s)
Cooling Central A/C, Ceiling Fan(s)
Flooring Ceramic Tile, Laminated, Carpet
Equipment Built-In Microwave, Exhaust Fan, Washer, Dryer, Dishwasher, Disposal, Icemaker, Refrigerator, Stove
Furnishings No
Fireplace N
Appliance Built-In Microwave, Exhaust Fan, Washer, Dryer, Dishwasher, Disposal, Icemaker, Refrigerator, Stove
Heat Source Electric
Exterior
Exterior Feature Deck(s), Patio(s)
Garage Spaces 2.0
Amenities Available Basketball Courts, Common Grounds, Jog/Walk Path, Pool - Outdoor, Pool Mem Avail, Tot Lots/Playground
Water Access N
Accessibility Other
Porch Deck(s), Patio(s)
Total Parking Spaces 2
Garage N
Building
Lot Description Backs - Open Common Area, Backs to Trees, Landscaping
Story 3
Sewer Public Sewer
Water Public
Architectural Style Colonial
Level or Stories 3
Additional Building Above Grade, Below Grade
New Construction N
Schools
Elementary Schools Cardinal Forest
Middle Schools Irving
High Schools West Springfield
School District Fairfax County Public Schools
Others
HOA Fee Include Common Area Maintenance,Management,Parking Fee,Pool(s),Reserve Funds,Road Maintenance,Snow Removal,Trash
Senior Community No
Tax ID 0793 17 0318A
Ownership Fee Simple
SqFt Source Assessor
Horse Property N
Special Listing Condition Standard
Read Less Info
Want to know what your home might be worth? Contact us for a FREE valuation!

Our team is ready to help you sell your home for the highest possible price ASAP

Bought with Binh T Do • Better Homes and Gardens Real Estate Premier
GET MORE INFORMATION

Broker-Owner | Lic# RM423246






