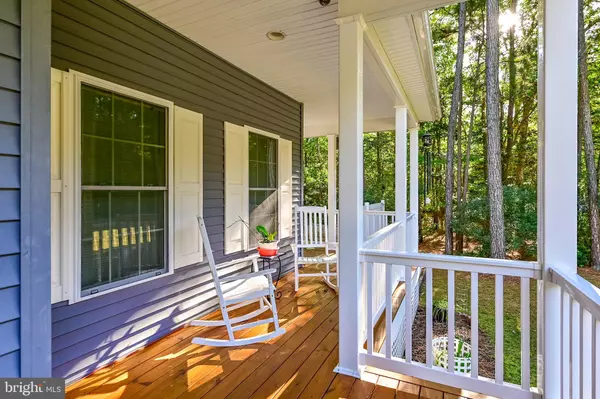$573,500
$549,000
4.5%For more information regarding the value of a property, please contact us for a free consultation.
5 Beds
3 Baths
2,858 SqFt
SOLD DATE : 12/17/2021
Key Details
Sold Price $573,500
Property Type Single Family Home
Sub Type Detached
Listing Status Sold
Purchase Type For Sale
Square Footage 2,858 sqft
Price per Sqft $200
Subdivision Ocean Pines - Whitetail Sanctuary
MLS Listing ID MDWO2003070
Sold Date 12/17/21
Style Contemporary
Bedrooms 5
Full Baths 2
Half Baths 1
HOA Fees $124/ann
HOA Y/N Y
Abv Grd Liv Area 2,858
Originating Board BRIGHT
Year Built 2013
Annual Tax Amount $3,097
Tax Year 2021
Lot Size 0.600 Acres
Acres 0.6
Lot Dimensions 0.00 x 0.00
Property Description
Amazing White Tail Sanctuary home in Ocean Pines, MD situated on over a half acre lot can be your place to call home! Featuring an open floor plan concept, with kitchen, living and dining spaces. Kitchen offers wonderful work spaces with tons of counters including a center island and all made of corian, The large breakfast bar is perfect for entertaining and is adjacent to the dining area which would be ideal for overflow seating. The living area leads to an oversized 3 season porch that looks over the private backyard perfect for watching birds and wildlife. The extensive laundry room has room to grow with all the fun storage ideas of today and is convenient to accessing the 2- car garage. The first floor primary bedroom leads to a walk in closet as well as a primary bathroom suite with tile floors and double sinks and large walk-in shower. Once you are upstairs there are the remaining 4 bedrooms and a full bath. There is a bedroom that leads to an oversized room over the garage. Perfect for a possible in-law suite or a recreation area. This room has custom built-in books shelves and is bright with dormer style window. Oh did we mention the amazing wrap-around front porch?? So many ways to enjoy this home or expand it to suit your needs. Call for your personal tour today!!
Location
State MD
County Worcester
Area Worcester Ocean Pines
Zoning R-3
Rooms
Other Rooms Living Room, Dining Room, Primary Bedroom, Bedroom 2, Bedroom 3, Bedroom 4, Kitchen, Bedroom 1, Laundry
Main Level Bedrooms 1
Interior
Interior Features Attic, Carpet, Ceiling Fan(s), Entry Level Bedroom, Floor Plan - Open, Pantry, Walk-in Closet(s), Wood Floors
Hot Water Electric
Heating Heat Pump(s)
Cooling Central A/C
Flooring Hardwood
Fireplaces Number 1
Equipment Oven - Double
Furnishings No
Fireplace Y
Appliance Oven - Double
Heat Source Natural Gas
Exterior
Exterior Feature Porch(es), Enclosed
Parking Features Garage - Front Entry, Inside Access
Garage Spaces 2.0
Amenities Available Basketball Courts, Beach, Beach Club, Boat Dock/Slip, Boat Ramp, Club House, College Courses, Community Center, Golf Club, Golf Course, Golf Course Membership Available, Jog/Walk Path, Lake, Marina/Marina Club, Non-Lake Recreational Area, Picnic Area, Pool - Outdoor, Pool Mem Avail, Pool - Indoor, Pier/Dock, Recreational Center, Tennis Courts, Tot Lots/Playground
Water Access N
Roof Type Architectural Shingle
Accessibility None
Porch Porch(es), Enclosed
Attached Garage 2
Total Parking Spaces 2
Garage Y
Building
Story 2
Foundation Crawl Space
Sewer Public Sewer
Water Public
Architectural Style Contemporary
Level or Stories 2
Additional Building Above Grade, Below Grade
New Construction N
Schools
Elementary Schools Showell
Middle Schools Stephen Decatur
High Schools Stephen Decatur
School District Worcester County Public Schools
Others
HOA Fee Include Snow Removal,Road Maintenance,Common Area Maintenance,Management
Senior Community No
Tax ID 2403137538
Ownership Fee Simple
SqFt Source Assessor
Acceptable Financing Cash, Conventional, FHA, VA
Horse Property N
Listing Terms Cash, Conventional, FHA, VA
Financing Cash,Conventional,FHA,VA
Special Listing Condition Standard
Read Less Info
Want to know what your home might be worth? Contact us for a FREE valuation!

Our team is ready to help you sell your home for the highest possible price ASAP

Bought with Jessica Lynch • Coldwell Banker Realty
GET MORE INFORMATION
Broker-Owner | Lic# RM423246






