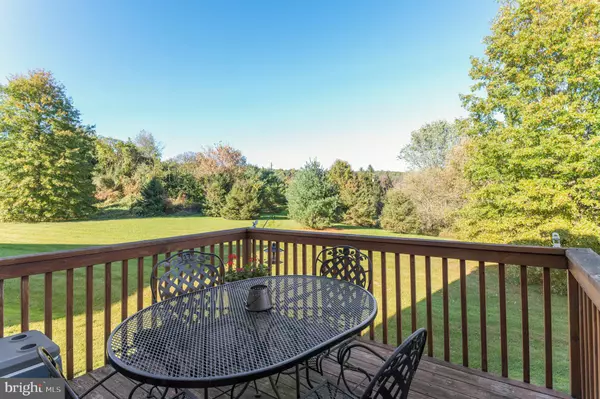$230,000
$220,000
4.5%For more information regarding the value of a property, please contact us for a free consultation.
3 Beds
3 Baths
1,493 SqFt
SOLD DATE : 12/07/2021
Key Details
Sold Price $230,000
Property Type Townhouse
Sub Type End of Row/Townhouse
Listing Status Sold
Purchase Type For Sale
Square Footage 1,493 sqft
Price per Sqft $154
Subdivision Spring Brook Village
MLS Listing ID PACT2000121
Sold Date 12/07/21
Style Traditional
Bedrooms 3
Full Baths 2
Half Baths 1
HOA Fees $48/qua
HOA Y/N Y
Abv Grd Liv Area 1,493
Originating Board BRIGHT
Year Built 2003
Annual Tax Amount $5,546
Tax Year 2021
Lot Size 4,207 Sqft
Acres 0.1
Lot Dimensions 0.00 x 0.00
Property Description
Welcome to 332 Gavin Drive located in Spring Brook Village in beautiful Chester County. This spacious end unit townhome features 3 bedrooms, 2.5 bathrooms, updated kitchen, walk-out basement, garage and mature landscaping with beautiful curb appeal. Enter into the sun drenched open floor plan offering a large living room, dining room, half bathroom and large updated kitchen with newer backsplash and granite countertops, double sink, large island and extra built in office area with desk and cabinets. The glass sliders lead to the back deck to enjoy the rear country tree lined views and open space. The upper level features a spacious master bedroom with two walk-in closets, full bathroom and additional room for a sitting area or home office. Two additional bedrooms, hall closet and full bathroom complete the upper level. All bedrooms have ceiling fans (master bedroom has two ceiling fans). There is a full walk-out basement with laundry and ample storage space. This location offers easy access to major arteries, shopping, and local dining.
Location
State PA
County Chester
Area Valley Twp (10338)
Zoning RESIDENTIAL
Rooms
Basement Unfinished, Walkout Level
Interior
Interior Features Kitchen - Eat-In, Kitchen - Island, Ceiling Fan(s), Carpet, Dining Area, Walk-in Closet(s)
Hot Water Natural Gas
Heating Forced Air
Cooling Central A/C
Equipment Dishwasher, Built-In Microwave, Cooktop, Microwave
Appliance Dishwasher, Built-In Microwave, Cooktop, Microwave
Heat Source Natural Gas
Laundry Basement
Exterior
Exterior Feature Deck(s)
Parking Features Garage - Front Entry, Garage Door Opener, Inside Access
Garage Spaces 2.0
Water Access N
View Trees/Woods
Accessibility Other
Porch Deck(s)
Attached Garage 1
Total Parking Spaces 2
Garage Y
Building
Story 2
Foundation Concrete Perimeter
Sewer Public Sewer
Water Public
Architectural Style Traditional
Level or Stories 2
Additional Building Above Grade, Below Grade
New Construction N
Schools
School District Coatesville Area
Others
HOA Fee Include Common Area Maintenance,Lawn Maintenance,Snow Removal
Senior Community No
Tax ID 38-04 -0236
Ownership Fee Simple
SqFt Source Assessor
Acceptable Financing Cash, Contract, FHA, VA, USDA
Listing Terms Cash, Contract, FHA, VA, USDA
Financing Cash,Contract,FHA,VA,USDA
Special Listing Condition Standard
Read Less Info
Want to know what your home might be worth? Contact us for a FREE valuation!

Our team is ready to help you sell your home for the highest possible price ASAP

Bought with Lauren B Dickerman • Keller Williams Real Estate -Exton
GET MORE INFORMATION

Broker-Owner | Lic# RM423246






