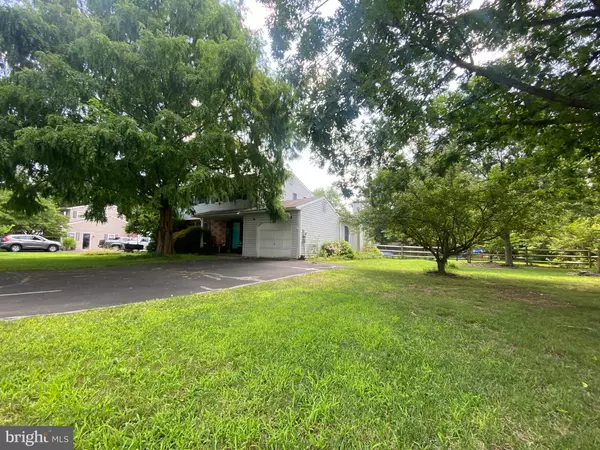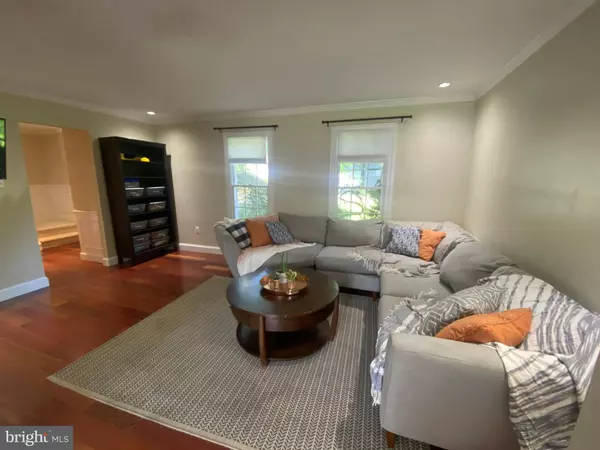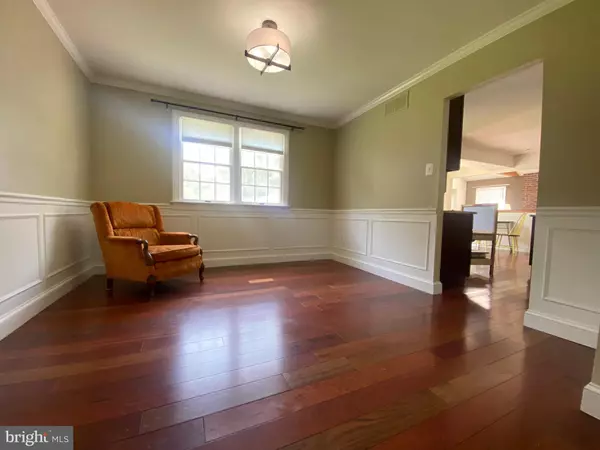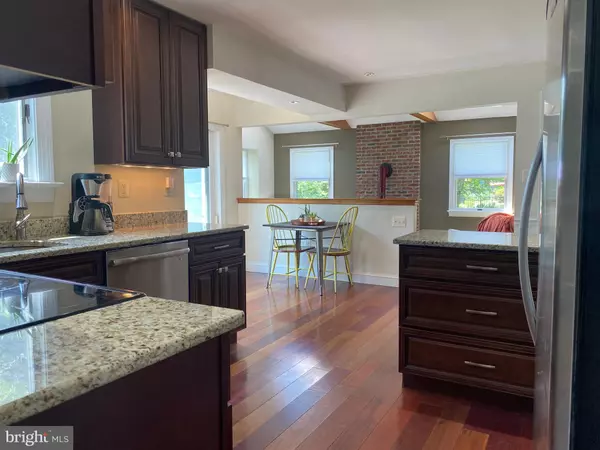$444,900
$444,900
For more information regarding the value of a property, please contact us for a free consultation.
3 Beds
2 Baths
2,188 SqFt
SOLD DATE : 09/30/2021
Key Details
Sold Price $444,900
Property Type Single Family Home
Sub Type Detached
Listing Status Sold
Purchase Type For Sale
Square Footage 2,188 sqft
Price per Sqft $203
Subdivision North Penn Crossin
MLS Listing ID PAMC2006240
Sold Date 09/30/21
Style Colonial
Bedrooms 3
Full Baths 1
Half Baths 1
HOA Y/N N
Abv Grd Liv Area 1,690
Originating Board BRIGHT
Year Built 1977
Annual Tax Amount $5,118
Tax Year 2021
Lot Size 0.461 Acres
Acres 0.46
Lot Dimensions 115.00 x 0.00
Property Description
Enter into the center hall foyer and be taken away by the solid Brazilian cherry floors throughout the first floor. Hallway and dining room colonial wainscoting, colonial crown molding, baseboards, trim and paneled doors throughout the house. The gourmet kitchen features granite counters, granite backsplash, stainless steel appliances, a deep stainless under-mount sink, extensive new cherry cabinets with slow close doors/drawers and a relaxing breakfast area that exits to the patio and large backyard. From the kitchen, easily transition to the adjacent great room filled with abundant light from the vaulted ceiling skylights, natural wood beams, new carpet and centered by the cozy wood stove. A modern updated powder room concludes the first floor. Upstairs follow the Berber carpeting throughout the hallway and bedrooms. The master bedroom consists of a pass-through vanity room, that leads you to the full bathroom with a granite, under-mount double vanity sink, and travertine stone floor and walls. Additional highlights include drop-down attic stairs to a fully lit attic for plenty of storage, andersen double pane exterior doors and windows throughout, full basement with washer and dryer and fenced in rear yard!
Location
State PA
County Montgomery
Area Hatfield Twp (10635)
Zoning RA1
Rooms
Other Rooms Living Room, Dining Room, Primary Bedroom, Bedroom 2, Kitchen, Family Room, Bedroom 1, Other, Attic
Basement Full, Unfinished
Interior
Interior Features Butlers Pantry, Skylight(s), Ceiling Fan(s), Wood Stove, Kitchen - Eat-In
Hot Water Electric
Heating Forced Air
Cooling Central A/C
Flooring Wood, Fully Carpeted, Vinyl
Fireplaces Number 1
Fireplaces Type Brick
Equipment Oven - Self Cleaning, Dishwasher, Disposal, Built-In Microwave
Fireplace Y
Window Features Energy Efficient
Appliance Oven - Self Cleaning, Dishwasher, Disposal, Built-In Microwave
Heat Source Oil
Laundry Basement
Exterior
Exterior Feature Patio(s)
Parking Features Garage - Front Entry, Inside Access, Additional Storage Area
Garage Spaces 1.0
Fence Split Rail, Wood, Wire
Utilities Available Cable TV
Water Access N
Roof Type Shingle
Accessibility None
Porch Patio(s)
Attached Garage 1
Total Parking Spaces 1
Garage Y
Building
Lot Description Front Yard, Rear Yard, SideYard(s)
Story 2
Sewer Public Sewer
Water Public
Architectural Style Colonial
Level or Stories 2
Additional Building Above Grade, Below Grade
Structure Type Cathedral Ceilings
New Construction N
Schools
Elementary Schools A.M. Kulp
Middle Schools Pennbrook
High Schools North Penn Senior
School District North Penn
Others
Senior Community No
Tax ID 35-00-06570-091
Ownership Fee Simple
SqFt Source Assessor
Special Listing Condition Standard
Read Less Info
Want to know what your home might be worth? Contact us for a FREE valuation!

Our team is ready to help you sell your home for the highest possible price ASAP

Bought with Peter C Patkos • RE/MAX Central - Lansdale
GET MORE INFORMATION
Broker-Owner | Lic# RM423246






