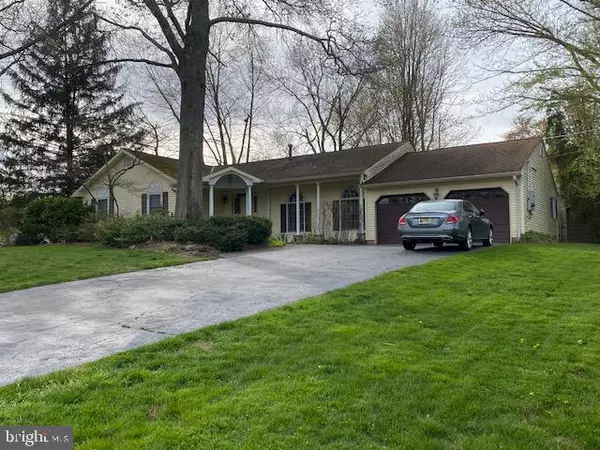$335,000
$349,900
4.3%For more information regarding the value of a property, please contact us for a free consultation.
3 Beds
3 Baths
1,944 SqFt
SOLD DATE : 06/05/2020
Key Details
Sold Price $335,000
Property Type Single Family Home
Sub Type Detached
Listing Status Sold
Purchase Type For Sale
Square Footage 1,944 sqft
Price per Sqft $172
Subdivision Hickory Acres
MLS Listing ID NJME294470
Sold Date 06/05/20
Style A-Frame,Raised Ranch/Rambler
Bedrooms 3
Full Baths 2
Half Baths 1
HOA Y/N N
Abv Grd Liv Area 1,944
Originating Board BRIGHT
Year Built 1969
Annual Tax Amount $11,590
Tax Year 2019
Lot Size 0.470 Acres
Acres 0.47
Lot Dimensions 145x140
Property Description
A Hickory Acres Brandy wine Ranch 3 Bedroom, 2.5 Bath sits on 5/8ths of an acre. Lots of upgrades and additions. Approach the home from a blue-stone and slate path and custom-built portico. Enter the home thru designer doors to a tiled foyer. Family Room has built in wood bookcase and bay window overlooking landscaped back yard. Master Bedroom has custom closet and updated bath with shower. Two other Bedrooms have custom closets. All have hardwood floors, crown molding and ceiling fans. From Foyer or Family Room step-down into Formal Living Room with parquet floor, high ceiling, arched windows custom molding and wainscoting. Formal Dining Room with ceramic tile and newer sliding doors leading to paver patio. Eat in updated Kitchen offers newer stainless-steel appliances, microwave, wall oven, refrigerator, glass cook-top and granite counter-top. Recessed lighting and porcelain tiled floor. Custom Arched window by sink. Addition of sun-room/breakfast room with French Door leading to patio. Large windows with view of landscaped yard. Half Bathroom with redesigned Laundry Room skylight and built-in. Extra large closet. Finished Basement with double cedar lined closet. Two Car Garage with long driveway. Whole House Back-up Generator. Lawn Sprinkler System, Ceiling Fans throughout. Home has many extra added value must visit. Priced to sell. A Real Value !!!!! Can be visited by appointment & social distance. see hold harmless documents on file.
Location
State NJ
County Mercer
Area East Windsor Twp (21101)
Zoning R
Rooms
Other Rooms Living Room, Dining Room, Bedroom 2, Kitchen, Breakfast Room, Laundry, Bathroom 1, Bathroom 3
Basement Fully Finished, Other
Main Level Bedrooms 3
Interior
Interior Features Breakfast Area, Built-Ins, Efficiency, Formal/Separate Dining Room, Kitchen - Efficiency, Kitchen - Table Space, Primary Bath(s), Sprinkler System, Stall Shower, Upgraded Countertops, Wood Floors, Other
Hot Water Natural Gas
Cooling Central A/C
Equipment Cooktop, Exhaust Fan, Oven - Wall, Refrigerator
Appliance Cooktop, Exhaust Fan, Oven - Wall, Refrigerator
Heat Source Central, Natural Gas
Exterior
Garage Spaces 2.0
Water Access N
Roof Type Asphalt
Accessibility 32\"+ wide Doors
Total Parking Spaces 2
Garage N
Building
Lot Description Corner, Front Yard, Landscaping, Rear Yard, Vegetation Planting, Other
Story 1.5
Sewer Public Sewer
Water Public
Architectural Style A-Frame, Raised Ranch/Rambler
Level or Stories 1.5
Additional Building Above Grade
New Construction N
Schools
High Schools Hightstown
School District East Windsor Regional Schools
Others
Pets Allowed Y
Senior Community No
Tax ID 01-00051 03-00012
Ownership Fee Simple
SqFt Source Assessor
Acceptable Financing Cash, Conventional, FHA
Listing Terms Cash, Conventional, FHA
Financing Cash,Conventional,FHA
Special Listing Condition Standard
Pets Allowed No Pet Restrictions
Read Less Info
Want to know what your home might be worth? Contact us for a FREE valuation!

Our team is ready to help you sell your home for the highest possible price ASAP

Bought with Thomas Hutchinson • Century 21 Abrams & Associates, Inc.
GET MORE INFORMATION
Broker-Owner | Lic# RM423246






