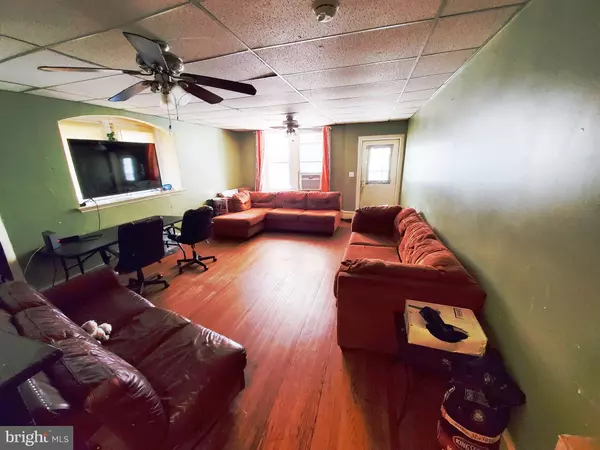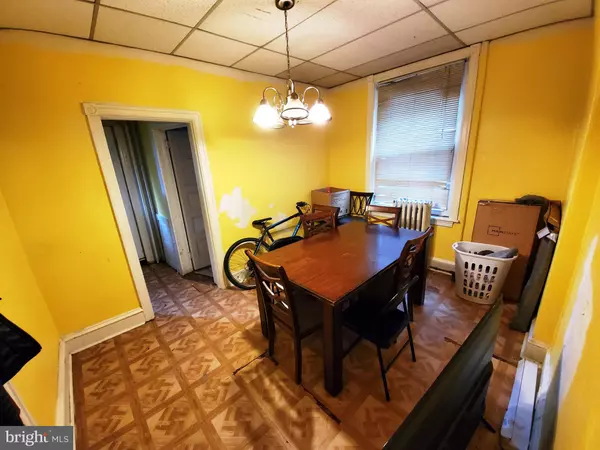$120,000
$135,000
11.1%For more information regarding the value of a property, please contact us for a free consultation.
5 Beds
3 Baths
2,025 SqFt
SOLD DATE : 11/12/2021
Key Details
Sold Price $120,000
Property Type Townhouse
Sub Type Interior Row/Townhouse
Listing Status Sold
Purchase Type For Sale
Square Footage 2,025 sqft
Price per Sqft $59
Subdivision Logan
MLS Listing ID PAPH2002017
Sold Date 11/12/21
Style Straight Thru
Bedrooms 5
Full Baths 3
HOA Y/N N
Abv Grd Liv Area 2,025
Originating Board BRIGHT
Year Built 1935
Annual Tax Amount $1,205
Tax Year 2021
Lot Size 1,920 Sqft
Acres 0.04
Lot Dimensions 22.33 x 86.00
Property Description
Welcome to 4929 N 12th St. This is a very unique 3 story Open porch Row. There is a large Living room and a remodeled kitchen with loads of cabinets, tile backsplash, DW, 5 burner stove and granite counter tops! Stainless Steel appliance, recessed lighting, and Hardwood floors floors! Next is a formal dining room and finishing the first floor with a FULL bathroom! Interestingly the stairs have been moved from the front to the back of the house really opening up the first floor!The Second floor has 3 big bedroom with there being a pass through from the main bedroom to the bathroom! Hardwood floors and ceiling fans too! On the 3rd floors are another 2 large bedrooms and yet another FULL bath! Yes 5 bedrooms and 3 FULL baths! Down in the basement you have a partially finished area and an outside entrance! There is yet more room for storage or for you to finish off! This is currently a Section 8 rental property and subject to the current lease! Rental income is $1,375 monthly! Tenant has been there since 2014
Location
State PA
County Philadelphia
Area 19141 (19141)
Zoning RSA3
Rooms
Other Rooms Living Room, Dining Room, Bedroom 2, Bedroom 3, Bedroom 4, Bedroom 5, Kitchen, Basement, Bedroom 1, Bathroom 2, Bathroom 3
Basement Outside Entrance, Partially Finished
Interior
Interior Features Ceiling Fan(s), Kitchen - Eat-In, Recessed Lighting, Wood Floors
Hot Water Natural Gas
Heating Radiator
Cooling None
Flooring Ceramic Tile, Hardwood
Equipment Built-In Microwave, Dishwasher, Disposal, Dryer, Washer
Fireplace N
Window Features Double Hung
Appliance Built-In Microwave, Dishwasher, Disposal, Dryer, Washer
Heat Source Natural Gas
Laundry Basement
Exterior
Utilities Available Cable TV Available, Natural Gas Available
Water Access N
Roof Type Flat
Accessibility None
Garage N
Building
Lot Description Rear Yard
Story 3
Foundation Stone
Sewer Public Sewer
Water Public
Architectural Style Straight Thru
Level or Stories 3
Additional Building Above Grade, Below Grade
New Construction N
Schools
Elementary Schools Cooke
Middle Schools Cooke
High Schools Olney High
School District The School District Of Philadelphia
Others
Senior Community No
Tax ID 491451800
Ownership Fee Simple
SqFt Source Assessor
Special Listing Condition Standard
Read Less Info
Want to know what your home might be worth? Contact us for a FREE valuation!

Our team is ready to help you sell your home for the highest possible price ASAP

Bought with Robert S Beck • Century 21 Veterans-Newtown
GET MORE INFORMATION
Broker-Owner | Lic# RM423246






