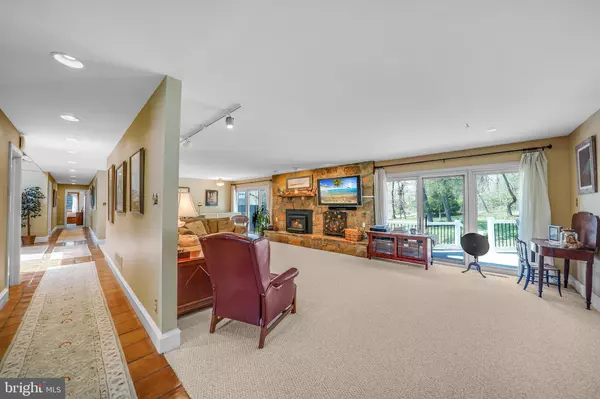$690,000
$675,000
2.2%For more information regarding the value of a property, please contact us for a free consultation.
6 Beds
6 Baths
4,897 SqFt
SOLD DATE : 07/17/2020
Key Details
Sold Price $690,000
Property Type Single Family Home
Sub Type Detached
Listing Status Sold
Purchase Type For Sale
Square Footage 4,897 sqft
Price per Sqft $140
Subdivision Roundelay
MLS Listing ID PACT504482
Sold Date 07/17/20
Style Cape Cod,Contemporary
Bedrooms 6
Full Baths 4
Half Baths 2
HOA Fees $15/ann
HOA Y/N Y
Abv Grd Liv Area 3,997
Originating Board BRIGHT
Year Built 1980
Annual Tax Amount $11,312
Tax Year 2020
Lot Size 3.300 Acres
Acres 3.3
Property Description
Welcome to 901 Roundelay Lane. This beautiful custom home is steps from historic Chadds Ford and Wyeth Country in the sought after Unionville-Chadds Ford School District and is ready for Virtual Showings via Zoom, GroupFaceTime and Google Duo at your convenience. The private and expansive property extends over 3 acres among dramatic towering trees, natural yet manicured landscape, and a part of the Brandywine Conservancy. Countryside Contemporary living at its best! The 5 bedroom, 4.2 bath home has been immaculately updated with NEW Hardie Plank Siding (transferable warranty), Gorgeous Eat-In Kitchen, fully outfitted in-law suite, custom paint finishing and is the showplace you have been waiting for. The circular drive frames the stunning entry and is enhanced by the stone and flagstone steps. Step through the front door to a warm Foyer with eye-catching spiral staircase. The huge Living room centers on a stunning stone wood burning fireplace, textured carpet and access to the Trex deck and Fabulous Kitchen. The Renovated Kitchen features natural cherry cabinetry, granite counters, tile back splash, large center island with seating and storage, stainless steel appliances, pantry, desk, hardwood floors, recessed lighting and slider to the deck. The bright Dining room off the Kitchen has tile floors and large front facing windows. A Spectacular main level Master Suite boasts custom walk-in closet, slider to private deck with Hot tub and a Full Bath featuring teak, stone and granite washbowl sinks, whirlpool tub with teak surround, enormous custom tile walk-in shower that will take your breath away, Radiant Heat tile floors and linen closet. 2 additional good-size Bedrooms, Jack and Jill Full Bath, Laundry, and 2 Half Baths complete the main level. The upper level includes Loft area and 2 generous sized Bedrooms connected by a Jack & Jill bathroom, perfect. Head down to the entire lower level Suite (possible in-law or au pair) with Outside entrance, abundance of natural light, partial Kitchen, Living/Dining room, Bedroom/Office, Tile Bath, Exercise Room and plenty of storage space for workshop with separate entrance. Not only does this home dazzle inside but the outside features top it off with huge Trex deck, 8 person hot tub, fenced yard and open space wooded view perfect for entertaining and enjoying the sunset. Situated between West Chester and Kennett Square Boroughs for shopping, dining and entertainment plus easy access to major routes for commuting to Wilmington, Philadelphia and Great Valley. This house is incredible, a must see!
Location
State PA
County Chester
Area Birmingham Twp (10365)
Zoning ES1
Rooms
Other Rooms Living Room, Dining Room, Primary Bedroom, Bedroom 2, Bedroom 3, Bedroom 4, Bedroom 5, Kitchen, Foyer, In-Law/auPair/Suite, Loft, Office, Primary Bathroom, Full Bath, Half Bath
Basement Full, Outside Entrance, Partially Finished
Main Level Bedrooms 3
Interior
Interior Features Kitchen - Eat-In, Kitchen - Island, Primary Bath(s), Pantry, Bathroom - Soaking Tub, Upgraded Countertops, Walk-in Closet(s), WhirlPool/HotTub, Wood Floors, Spiral Staircase, Recessed Lighting, Attic/House Fan
Hot Water Propane
Heating Forced Air, Heat Pump(s), Radiant, Baseboard - Electric
Cooling Central A/C
Flooring Hardwood, Fully Carpeted, Ceramic Tile
Fireplaces Number 1
Fireplaces Type Wood, Stone
Equipment Built-In Microwave, Dishwasher, Energy Efficient Appliances, Oven - Self Cleaning, Water Heater, Stainless Steel Appliances, Oven/Range - Electric, Refrigerator
Fireplace Y
Appliance Built-In Microwave, Dishwasher, Energy Efficient Appliances, Oven - Self Cleaning, Water Heater, Stainless Steel Appliances, Oven/Range - Electric, Refrigerator
Heat Source Electric
Laundry Main Floor
Exterior
Exterior Feature Deck(s), Patio(s)
Parking Features Garage - Side Entry, Garage Door Opener
Garage Spaces 13.0
Fence Split Rail
Utilities Available Cable TV Available, Propane, Under Ground, Electric Available
Water Access N
View Trees/Woods
Roof Type Shingle,Asphalt
Accessibility None
Porch Deck(s), Patio(s)
Attached Garage 3
Total Parking Spaces 13
Garage Y
Building
Lot Description Cul-de-sac, Backs to Trees, Landscaping, Partly Wooded, Secluded
Story 2
Sewer On Site Septic
Water Public
Architectural Style Cape Cod, Contemporary
Level or Stories 2
Additional Building Above Grade, Below Grade
Structure Type 9'+ Ceilings
New Construction N
Schools
Elementary Schools Pocopson
Middle Schools Patton
High Schools Unionville
School District Unionville-Chadds Ford
Others
Senior Community No
Tax ID 65-05 -0005.2800
Ownership Fee Simple
SqFt Source Assessor
Security Features Security System
Acceptable Financing Cash, Conventional, FHA
Horse Property N
Listing Terms Cash, Conventional, FHA
Financing Cash,Conventional,FHA
Special Listing Condition Standard
Read Less Info
Want to know what your home might be worth? Contact us for a FREE valuation!

Our team is ready to help you sell your home for the highest possible price ASAP

Bought with Rachael Yates • KW Philly
GET MORE INFORMATION
Broker-Owner | Lic# RM423246






