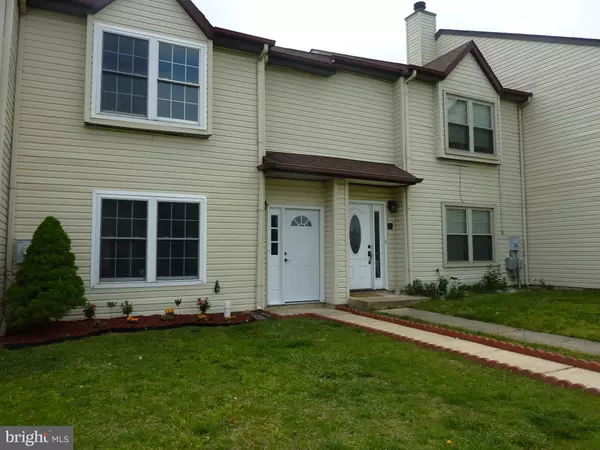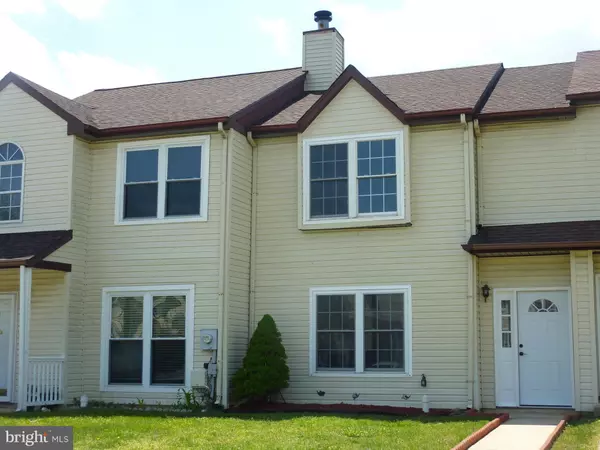$160,900
$162,000
0.7%For more information regarding the value of a property, please contact us for a free consultation.
2 Beds
2 Baths
1,125 SqFt
SOLD DATE : 07/15/2020
Key Details
Sold Price $160,900
Property Type Townhouse
Sub Type Interior Row/Townhouse
Listing Status Sold
Purchase Type For Sale
Square Footage 1,125 sqft
Price per Sqft $143
Subdivision Princeton Woods
MLS Listing ID DENC501352
Sold Date 07/15/20
Style Colonial
Bedrooms 2
Full Baths 1
Half Baths 1
HOA Fees $63/mo
HOA Y/N Y
Abv Grd Liv Area 1,125
Originating Board BRIGHT
Year Built 1987
Annual Tax Amount $1,737
Tax Year 2019
Lot Size 2,178 Sqft
Acres 0.05
Lot Dimensions 20 X 118
Property Description
Visit this home virtually: http://www.vht.com/434062603/IDXS - Immaculately renovated & move-in ready townhouse with 2 large bedrooms and updated 1.5 bathrooms in Princeton Woods. Enter your future home through the welcoming living room, with the charming wood-burning fireplace, leading to the dining room and the fully renovated kitchen with new cabinets, new laminate countertop, new dishwasher, new electric range, new refrigerator and new ceramic tile floor. This lovely home offers a new roof, new laminate flooring in the living room and the dining room which has sliding doors leading to the spacious patio and backyard. New carpet has been installed throughout the second floor. Entire house has been freshly painted. A perfect starter home and also ideal if you are looking to downsize. Great location: minutes away from Routes 7, 40, 1 and I-95, Christiana Hospital & Christiana Mall; lots of choices for shopping, dining, and entertainment. HOA fee ($63/month) includes: Community Pool Access with picnic area, Summer Clubhouse, Snow Removal, Trash Pickup & Common Area Landscaping.
Location
State DE
County New Castle
Area Newark/Glasgow (30905)
Zoning NCPUD
Rooms
Other Rooms Living Room, Dining Room, Bedroom 2, Kitchen, Bedroom 1
Interior
Hot Water Electric
Heating Forced Air
Cooling Central A/C
Flooring Carpet, Ceramic Tile, Laminated
Equipment Dishwasher, Oven/Range - Electric, Refrigerator
Appliance Dishwasher, Oven/Range - Electric, Refrigerator
Heat Source Electric
Exterior
Exterior Feature Patio(s)
Parking On Site 2
Amenities Available Club House, Picnic Area
Water Access N
Roof Type Shingle
Accessibility None
Porch Patio(s)
Garage N
Building
Lot Description Level
Story 2
Sewer Public Sewer
Water Public
Architectural Style Colonial
Level or Stories 2
Additional Building Above Grade, Below Grade
Structure Type Dry Wall
New Construction N
Schools
School District Christina
Others
HOA Fee Include Common Area Maintenance,Management,Pool(s),Snow Removal,Trash
Senior Community No
Tax ID 10-033.30-071
Ownership Fee Simple
SqFt Source Assessor
Acceptable Financing Cash, Conventional
Listing Terms Cash, Conventional
Financing Cash,Conventional
Special Listing Condition Standard
Read Less Info
Want to know what your home might be worth? Contact us for a FREE valuation!

Our team is ready to help you sell your home for the highest possible price ASAP

Bought with David J Taylor • RE/MAX Elite
GET MORE INFORMATION
Broker-Owner | Lic# RM423246






