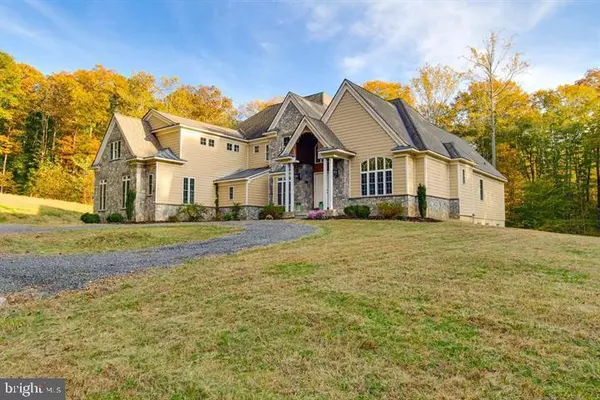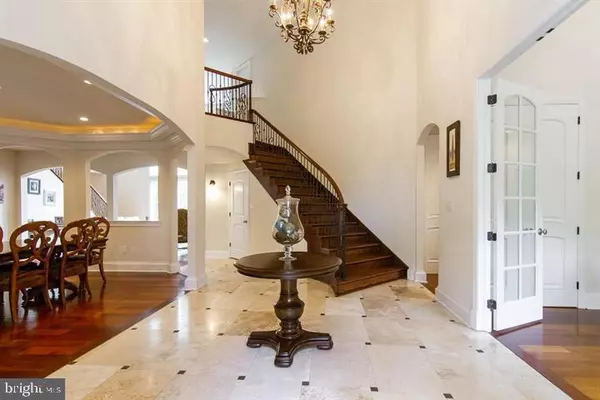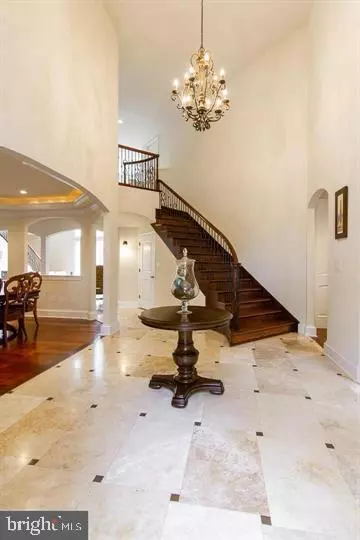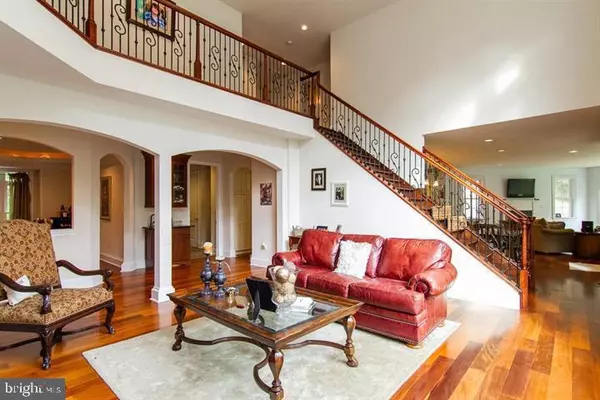$1,200,000
$1,100,000
9.1%For more information regarding the value of a property, please contact us for a free consultation.
5 Beds
6 Baths
4,433 SqFt
SOLD DATE : 02/03/2022
Key Details
Sold Price $1,200,000
Property Type Single Family Home
Sub Type Detached
Listing Status Sold
Purchase Type For Sale
Square Footage 4,433 sqft
Price per Sqft $270
Subdivision Dawson Creek
MLS Listing ID VAPW2014042
Sold Date 02/03/22
Style French
Bedrooms 5
Full Baths 5
Half Baths 1
HOA Y/N N
Abv Grd Liv Area 4,433
Originating Board BRIGHT
Year Built 2010
Annual Tax Amount $10,408
Tax Year 2021
Lot Size 10.538 Acres
Acres 10.54
Property Description
BEAUTIFUL CUSTOM FRENCH COLONIAL ON VERY PRIVATE 10 ACRE TREED LOT WITH MEANDERING STREAM! MOSTLY HARDWOODS, TRAVERTINE AND TILE THROUGHOUT! GOURMET APPLIANCES, GRANITE IN KITCHEN & BATHS! VAULTED AND TRAY CEILINGS, WET BAR, LARGE MUDROOM, LIBRARY, HIGH END APPOINTMENTS AND FINISHES, COVERED PORCH, PATIO AND 3 CAR GARAGE! GORGEOUS VIEWS ALL YEAR LONG!
Location
State VA
County Prince William
Zoning A1
Rooms
Other Rooms Living Room, Dining Room, Primary Bedroom, Kitchen, Foyer, 2nd Stry Fam Rm, Study, Laundry
Basement Full, Daylight, Full, Outside Entrance, Rear Entrance, Rough Bath Plumb, Space For Rooms, Unfinished, Walkout Level, Windows
Main Level Bedrooms 1
Interior
Interior Features Breakfast Area, Carpet, Ceiling Fan(s), Curved Staircase, Dining Area, Double/Dual Staircase, Entry Level Bedroom, Floor Plan - Open, Formal/Separate Dining Room, Kitchen - Gourmet, Kitchen - Island, Kitchen - Table Space, Primary Bath(s), Pantry, Recessed Lighting, Upgraded Countertops, Walk-in Closet(s), Water Treat System, Wet/Dry Bar, Wood Floors
Hot Water Propane, Tankless
Heating Forced Air
Cooling Ceiling Fan(s), Central A/C
Flooring Carpet, Ceramic Tile, Hardwood, Stone
Fireplaces Number 3
Equipment Cooktop, Built-In Microwave, Disposal, Dishwasher, Dryer - Front Loading, Exhaust Fan, Freezer, Icemaker, Oven - Double, Oven/Range - Gas, Refrigerator, Six Burner Stove, Stainless Steel Appliances, Washer - Front Loading, Water Heater - Tankless
Fireplace Y
Window Features Double Pane,Energy Efficient
Appliance Cooktop, Built-In Microwave, Disposal, Dishwasher, Dryer - Front Loading, Exhaust Fan, Freezer, Icemaker, Oven - Double, Oven/Range - Gas, Refrigerator, Six Burner Stove, Stainless Steel Appliances, Washer - Front Loading, Water Heater - Tankless
Heat Source Electric
Laundry Main Floor
Exterior
Exterior Feature Deck(s), Porch(es), Patio(s)
Parking Features Garage - Side Entry, Garage Door Opener, Inside Access, Oversized
Garage Spaces 3.0
Utilities Available Propane
Water Access N
View Trees/Woods
Roof Type Architectural Shingle
Accessibility 2+ Access Exits
Porch Deck(s), Porch(es), Patio(s)
Road Frontage Private
Attached Garage 3
Total Parking Spaces 3
Garage Y
Building
Lot Description Backs to Trees, Front Yard, Landscaping, Private, Rear Yard, Secluded, Stream/Creek, Trees/Wooded
Story 3
Foundation Permanent
Sewer Approved System, Perc Approved Septic, Septic = # of BR, Septic Pump
Water Well
Architectural Style French
Level or Stories 3
Additional Building Above Grade, Below Grade
Structure Type 9'+ Ceilings,2 Story Ceilings,Vaulted Ceilings,Tray Ceilings
New Construction N
Schools
Middle Schools Brentsville
High Schools Brentsville
School District Prince William County Public Schools
Others
Senior Community No
Tax ID 7792-41-6312
Ownership Fee Simple
SqFt Source Assessor
Acceptable Financing Cash, Conventional, VA
Listing Terms Cash, Conventional, VA
Financing Cash,Conventional,VA
Special Listing Condition Standard
Read Less Info
Want to know what your home might be worth? Contact us for a FREE valuation!

Our team is ready to help you sell your home for the highest possible price ASAP

Bought with Andrew N Johnson • 1st Choice Better Homes & Land, LC
GET MORE INFORMATION
Broker-Owner | Lic# RM423246






