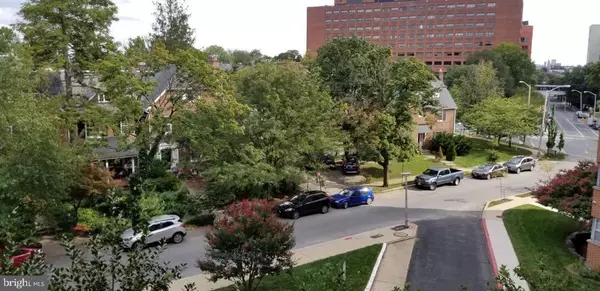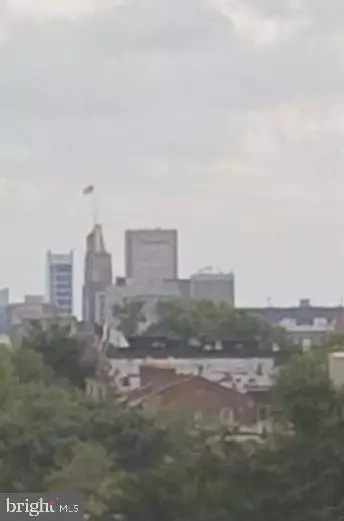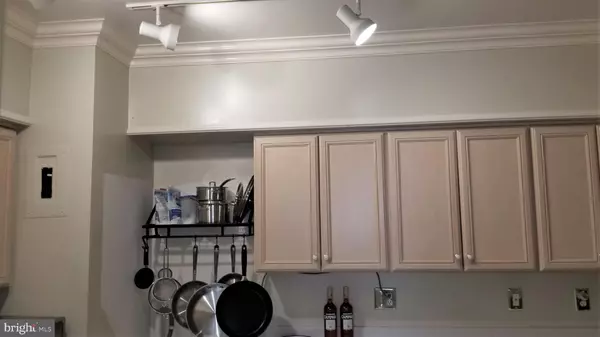$130,000
$139,900
7.1%For more information regarding the value of a property, please contact us for a free consultation.
2 Beds
2 Baths
1,476 SqFt
SOLD DATE : 08/24/2020
Key Details
Sold Price $130,000
Property Type Condo
Sub Type Condo/Co-op
Listing Status Sold
Purchase Type For Sale
Square Footage 1,476 sqft
Price per Sqft $88
Subdivision Guilford
MLS Listing ID MDBA511818
Sold Date 08/24/20
Style Art Deco
Bedrooms 2
Full Baths 2
Condo Fees $995/mo
HOA Y/N N
Abv Grd Liv Area 1,476
Originating Board BRIGHT
Annual Tax Amount $2,612
Tax Year 2019
Property Description
The previous buyer changed her mind. This spacious condo has a most unique floor plan. It occupies the entire SE corner of the building. There are lots of windows offering great views in several directions. This home was renovated with a casual contemporary flair. There are lots of crown mouldings, special fixtures and built ins. The entrance hall is very spacious and would make a nice gallery. The closet space is exceptional. While there is a laundry room for the building, 601 is one of the few units that has one in the unit. Most floors are oak parquet and are in excellent condition. The kitchen floor is marble. Both baths were updated with double vanities. A deeded parking space in t he attached secure garage is included. The building has a receptionist in its secure lobby. It has a friendly courteous staff. Guests suites are available at a modest cost. The location offers the tranquility of the mature Guilford community, with the walkability of a modern urban community. It's a few blocks from JHU, Union Memorial Hopsital and all kinds o f shopping and entertainment and Wyman Park. The Carrollton is Baltimore's best buy for condos. The space, the quality, location and price cannot be beat. The condo fees include 24 hour security, receptionist, parking, heat, Air conditioning , water, sewer and more. The small balance of a special assessment will be paid by the seller.
Location
State MD
County Baltimore City
Zoning R-9
Rooms
Other Rooms Living Room, Dining Room, Bedroom 2, Kitchen, Bedroom 1
Basement Connecting Stairway
Main Level Bedrooms 2
Interior
Interior Features Built-Ins, Crown Moldings, Dining Area, Entry Level Bedroom, Floor Plan - Open, Formal/Separate Dining Room, Recessed Lighting, Stall Shower, Tub Shower, Window Treatments
Hot Water Natural Gas
Heating Forced Air
Cooling Central A/C
Equipment Dishwasher, Dryer - Electric, Dryer - Front Loading, Oven/Range - Electric, Refrigerator, Washer - Front Loading
Fireplace N
Appliance Dishwasher, Dryer - Electric, Dryer - Front Loading, Oven/Range - Electric, Refrigerator, Washer - Front Loading
Heat Source Natural Gas
Laundry Has Laundry
Exterior
Parking Features Garage Door Opener
Garage Spaces 1.0
Amenities Available Answering Service, Common Grounds, Elevator, Exercise Room, Guest Suites, Reserved/Assigned Parking, Security
Water Access N
Accessibility Other
Total Parking Spaces 1
Garage N
Building
Story 1
Unit Features Mid-Rise 5 - 8 Floors
Sewer Public Sewer
Water Public
Architectural Style Art Deco
Level or Stories 1
Additional Building Above Grade, Below Grade
Structure Type 9'+ Ceilings
New Construction N
Schools
School District Baltimore City Public Schools
Others
Pets Allowed N
HOA Fee Include Air Conditioning,All Ground Fee,Common Area Maintenance,Custodial Services Maintenance,Electricity,Ext Bldg Maint,Heat,Lawn Care Front,Lawn Care Rear,Lawn Care Side,Lawn Maintenance,Management,Sewer,Trash,Water,Other,Insurance
Senior Community No
Tax ID 0312183732 069
Ownership Condominium
Security Features 24 hour security,Desk in Lobby,Exterior Cameras,Monitored
Special Listing Condition Standard, Probate Listing
Read Less Info
Want to know what your home might be worth? Contact us for a FREE valuation!

Our team is ready to help you sell your home for the highest possible price ASAP

Bought with Larry G Ennels • Long & Foster Real Estate, Inc.
GET MORE INFORMATION
Broker-Owner | Lic# RM423246






