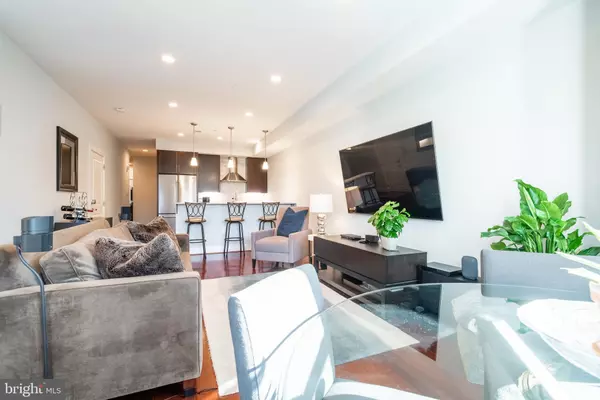$650,000
$650,000
For more information regarding the value of a property, please contact us for a free consultation.
2 Beds
2 Baths
1,015 SqFt
SOLD DATE : 02/01/2022
Key Details
Sold Price $650,000
Property Type Condo
Sub Type Condo/Co-op
Listing Status Sold
Purchase Type For Sale
Square Footage 1,015 sqft
Price per Sqft $640
Subdivision Adams Morgan
MLS Listing ID DCDC2025278
Sold Date 02/01/22
Style Contemporary
Bedrooms 2
Full Baths 2
Condo Fees $262/mo
HOA Y/N N
Abv Grd Liv Area 1,015
Originating Board BRIGHT
Year Built 1900
Annual Tax Amount $4,667
Tax Year 2021
Property Description
Seller is offering 6 months free condo fees and 1 yr of free garage parking with the sale of this unit. Spacious 2 bedroom/2 bath condo in Adam's Morgan with over 1000 square feet! This upper level condo was completely gutted and remodeled in the last 10 years with an updated open floor plan, high end finishes and hardwood floors throughout. Large windows and high ceilings allow lots of natural light and views of the neighborhood. The gourmet kitchen features a breakfast bar, Espresso Cabinets, Carrara Marble counters & backsplash, and Stainless steel GE appliances with gas cooking. Enjoy a spectacular master bath with a floor to ceiling glass shower enclosure and rainfall shower head. Plus a TV Hookup and lighted vanity mirror. Bosch Laundry in unit. Brand new HVAC unit has a new UV light system that sanitizes the air. Nest Thermostat, Security system, surround sound speakers in the main living area and bedroom, and smoke/carbon monoxide detectors convey! All lighting is energy efficient LED & dimmable plus smart ceiling fans as well. Building is Pet Friendly. Walking distance to all of the great Adam's Morgan bars/restaurants and shops, plus Columbia Heights, U Street & 14th St aren't far at all. 1 block from Meridian Hill Park and close proximity to Harris Teeter & Safeway. You won't want to miss this one!
Location
State DC
County Washington
Direction East
Rooms
Main Level Bedrooms 2
Interior
Interior Features Kitchen - Gourmet, Breakfast Area, Combination Kitchen/Dining, Primary Bath(s), Wood Floors, Floor Plan - Open, Upgraded Countertops
Hot Water Electric
Heating Forced Air, Heat Pump(s)
Cooling Central A/C
Equipment Dishwasher, Disposal, Dryer - Front Loading, Intercom, Microwave, Oven/Range - Gas, Range Hood, Refrigerator, Washer - Front Loading
Fireplace N
Window Features Double Pane,ENERGY STAR Qualified,Insulated
Appliance Dishwasher, Disposal, Dryer - Front Loading, Intercom, Microwave, Oven/Range - Gas, Range Hood, Refrigerator, Washer - Front Loading
Heat Source Electric
Laundry Dryer In Unit, Washer In Unit
Exterior
Amenities Available Fencing
Water Access N
Accessibility None
Garage N
Building
Story 1
Foundation Brick/Mortar, Concrete Perimeter
Sewer Public Sewer
Water Public
Architectural Style Contemporary
Level or Stories 1
Additional Building Above Grade, Below Grade
Structure Type Dry Wall,High
New Construction N
Schools
School District District Of Columbia Public Schools
Others
Pets Allowed Y
HOA Fee Include Gas,Insurance,Reserve Funds,Sewer,Snow Removal,Trash,Water
Senior Community No
Tax ID 2576//2011
Ownership Condominium
Security Features Intercom,Sprinkler System - Indoor,Smoke Detector,Security System
Special Listing Condition Standard
Pets Allowed Case by Case Basis
Read Less Info
Want to know what your home might be worth? Contact us for a FREE valuation!

Our team is ready to help you sell your home for the highest possible price ASAP

Bought with Jill Judge • Samson Properties
GET MORE INFORMATION
Broker-Owner | Lic# RM423246





