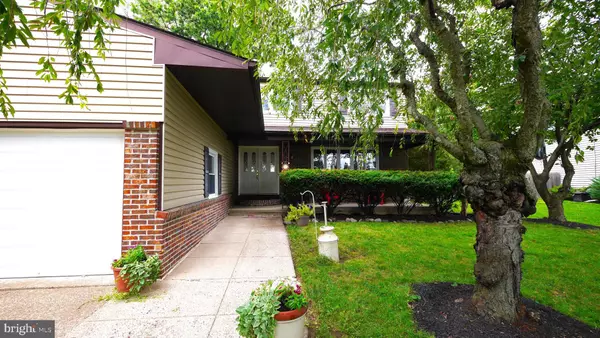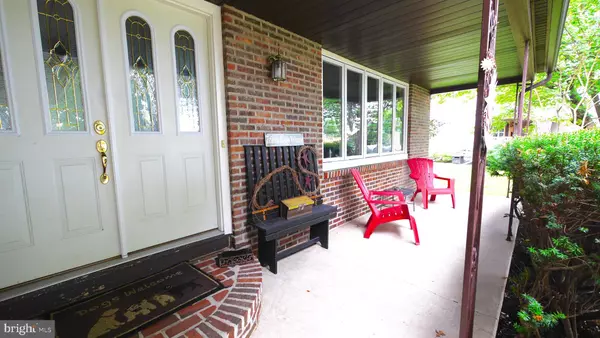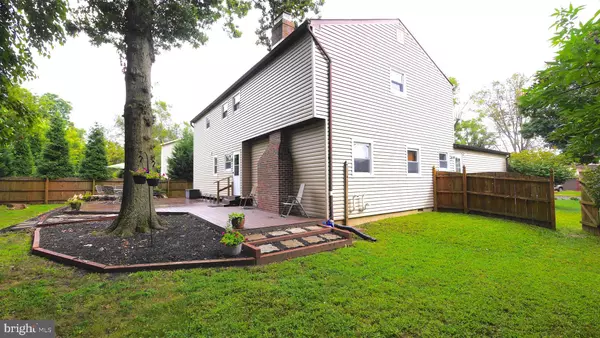$350,000
$339,000
3.2%For more information regarding the value of a property, please contact us for a free consultation.
4 Beds
3 Baths
2,639 SqFt
SOLD DATE : 12/11/2020
Key Details
Sold Price $350,000
Property Type Single Family Home
Sub Type Detached
Listing Status Sold
Purchase Type For Sale
Square Footage 2,639 sqft
Price per Sqft $132
Subdivision Brandywoods
MLS Listing ID NJCD405882
Sold Date 12/11/20
Style Colonial
Bedrooms 4
Full Baths 2
Half Baths 1
HOA Y/N N
Abv Grd Liv Area 2,639
Originating Board BRIGHT
Year Built 1970
Annual Tax Amount $9,056
Tax Year 2020
Lot Dimensions 68.00 x 0.00
Property Description
Fantastic opportunity to get into this beautiful home sitting on a quiet street in the desirable Brandywoods neighborhood of Cherry Hill. Large rooms with hardwood floors throughout. Covered front porch area for your morning relaxing or quiet book reading. The wide-open foyer greets you as you enter this large home. The step-down living room has hardwood flooring. In fact, much of the home has beautiful hardwood flooring. The dining room is perfect for family gatherings. A large bright kitchen with stainless steel appliances is connected to the family room with a full wall brick fireplace. A wonderful area for hanging out and watching your favorite movies. There is also a recently updated powder room. The upstairs has a very unique and huge master bedroom with a dressing area and a newly redone master bath with a custom stall shower. 3 Other large bedrooms await you as well as another upstairs custom bathroom in the hallway. The basement area is partially finished with a large section custom designed room for a personal home gym or whatever you desire it to be. The large backyard is fully fenced in with a beautiful and huge custom deck welcoming you into this tranquil area. This home has so much to offer. Just a few bullet points. Furnace/ Water Heater & AC 2019. Roof in 2015. Master Bath was redone in 2017. Powder room 2019. Range/ Oven & Microwave 2019. Hurry and make our appointment to view this home before it is gone!
Location
State NJ
County Camden
Area Cherry Hill Twp (20409)
Zoning RES
Rooms
Basement Partially Finished
Interior
Interior Features Attic, Ceiling Fan(s), Dining Area, Family Room Off Kitchen, Floor Plan - Traditional, Kitchen - Eat-In, Pantry, Recessed Lighting, Stall Shower, Wood Floors
Hot Water Natural Gas
Heating Forced Air
Cooling Central A/C, Ceiling Fan(s)
Equipment Built-In Range, Dishwasher, Dryer - Gas, Microwave, Oven - Self Cleaning, Oven/Range - Gas, Refrigerator, Washer, Water Heater
Appliance Built-In Range, Dishwasher, Dryer - Gas, Microwave, Oven - Self Cleaning, Oven/Range - Gas, Refrigerator, Washer, Water Heater
Heat Source Natural Gas
Exterior
Parking Features Additional Storage Area, Built In, Covered Parking, Garage - Front Entry, Garage Door Opener, Inside Access
Garage Spaces 2.0
Water Access N
Accessibility None
Attached Garage 2
Total Parking Spaces 2
Garage Y
Building
Story 2
Sewer Public Sewer
Water Public
Architectural Style Colonial
Level or Stories 2
Additional Building Above Grade, Below Grade
New Construction N
Schools
School District Cherry Hill Township Public Schools
Others
Pets Allowed Y
Senior Community No
Tax ID 09-00338 25-00013
Ownership Fee Simple
SqFt Source Assessor
Acceptable Financing Cash, Conventional, FHA
Listing Terms Cash, Conventional, FHA
Financing Cash,Conventional,FHA
Special Listing Condition Standard
Pets Allowed No Pet Restrictions
Read Less Info
Want to know what your home might be worth? Contact us for a FREE valuation!

Our team is ready to help you sell your home for the highest possible price ASAP

Bought with James Sweeney • Century 21 Alliance-Wildwood Crest
GET MORE INFORMATION
Broker-Owner | Lic# RM423246






