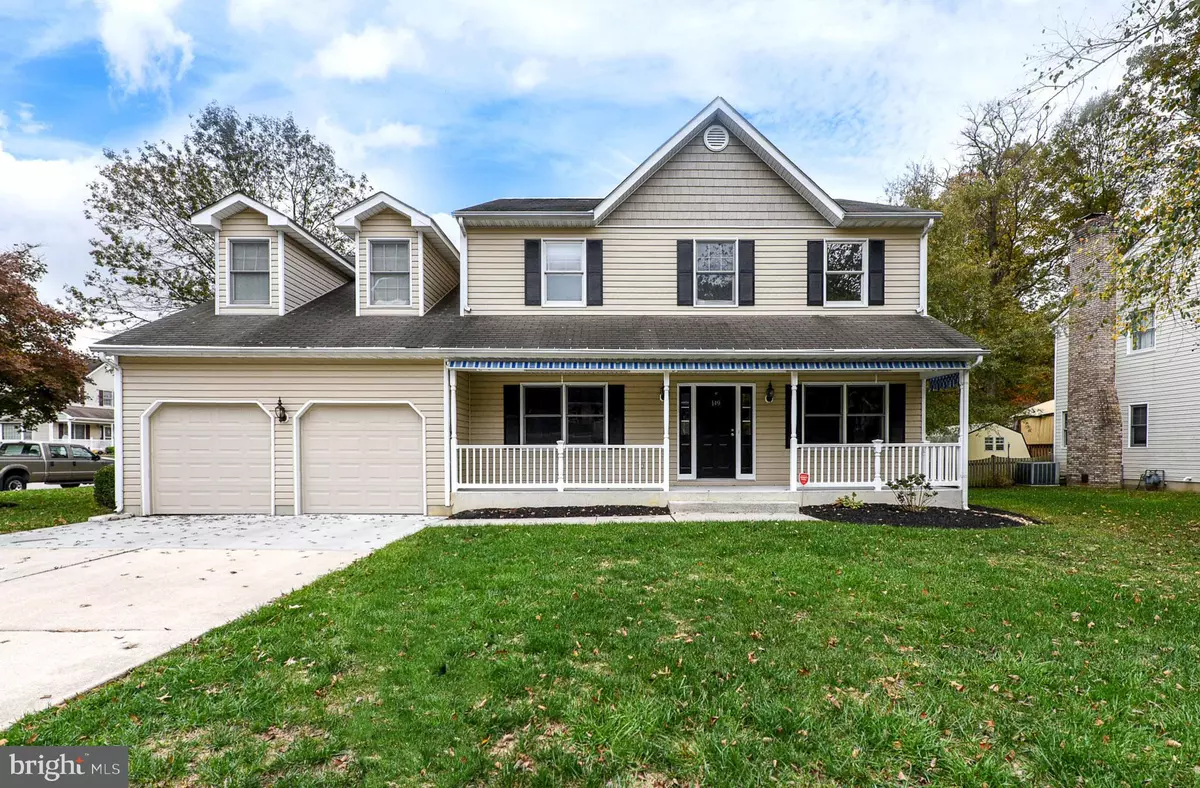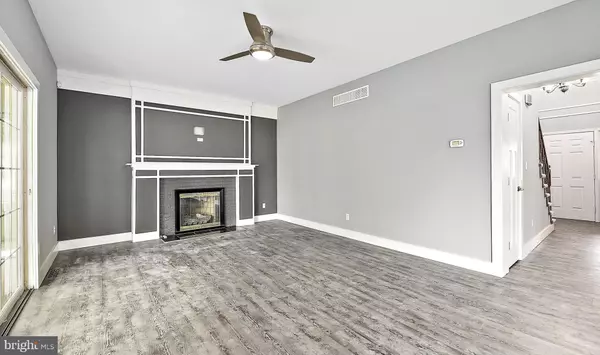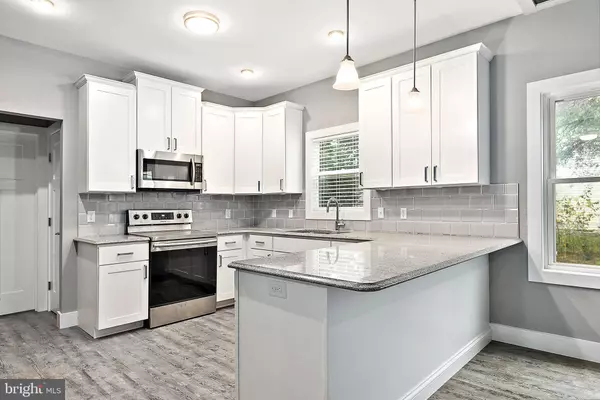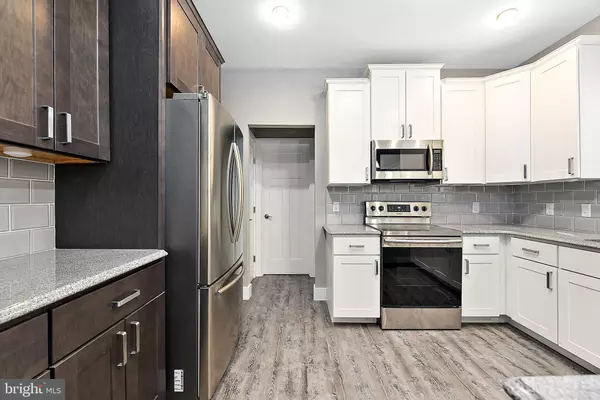$306,500
$299,900
2.2%For more information regarding the value of a property, please contact us for a free consultation.
4 Beds
3 Baths
2,634 SqFt
SOLD DATE : 01/31/2020
Key Details
Sold Price $306,500
Property Type Single Family Home
Sub Type Detached
Listing Status Sold
Purchase Type For Sale
Square Footage 2,634 sqft
Price per Sqft $116
Subdivision Hidden Oaks
MLS Listing ID DEKT233730
Sold Date 01/31/20
Style Traditional
Bedrooms 4
Full Baths 2
Half Baths 1
HOA Y/N N
Abv Grd Liv Area 2,634
Originating Board BRIGHT
Year Built 1991
Annual Tax Amount $2,515
Tax Year 2019
Lot Size 10,655 Sqft
Acres 0.24
Lot Dimensions 94.64 x 112.58
Property Description
Looking for the perfect place to call home? Here it is. This traditional floor plan has been completely redone and brought up to date with class and chic style! The main floor plan is perfect for entertaining or simply relaxing. It has all there is to offer from the spacious room sizes, 9' ceilings, wvp wood look flooring, decorative ceiling & wall moldings, crown moldings and fresh paint. Complete kitchen remodel included new stainless upgraded appliance package, granite countertops, breakfast bar, tile backsplash, new (dual color) cabinetry with soft close drawers/doors, new interior shaker style white doors and wet bar in the butlers pantry. Kitchen is open to the LR with gas FP and sliders to the sunroom. Upgraded 1/2 bath in the foyer and spacious mudroom with utility sink, exterior door to rear yard and covered porch plus interior access from the garage. The attached garage is oversized with 2 door openers, freshly painted walls and floor as well as cabinet storage. Rounding out the homes interior features are the 2nd floor living areas. There are 3 additional bedrooms all spacious with ceiling fan/light combos, a hall full bath with new vanity, comode and flooring. Last but not least is the enormous Master Suite..complete with sitting area, walk in and wall closets, vaulted ceiling, ample window lighting and completely remodled master bath with large soaking tub, new vanity, new comode, new flooring, vaulted ceiling and tile shower stall. In addition to all the upgrades mentioned so far, the seller has had many windows replaced, new hvac was installed 3-4 years ago, power washed the exterior, the sunroom has been enclosed for a more private experience and a brand new roof has been installed!The home sits on a cute corner lot with mature trees, full front porch with front and side awnings (as-is), small rear covered access porch and concrete driveway.
Location
State DE
County Kent
Area Capital (30802)
Zoning R10
Rooms
Other Rooms Living Room, Dining Room, Primary Bedroom, Sitting Room, Bedroom 2, Bedroom 3, Bedroom 4, Kitchen, Family Room, Sun/Florida Room, Mud Room
Interior
Interior Features Breakfast Area, Built-Ins, Butlers Pantry, Carpet, Ceiling Fan(s), Chair Railings, Crown Moldings, Dining Area, Floor Plan - Traditional, Formal/Separate Dining Room, Primary Bath(s), Pantry, Soaking Tub, Stall Shower, Tub Shower, Upgraded Countertops, Walk-in Closet(s), Wet/Dry Bar
Heating Central
Cooling Central A/C, Ceiling Fan(s)
Fireplaces Number 1
Fireplaces Type Fireplace - Glass Doors, Gas/Propane
Equipment Built-In Microwave, Built-In Range, Dishwasher, Exhaust Fan, Refrigerator, Stainless Steel Appliances, Washer/Dryer Hookups Only, Water Heater
Fireplace Y
Window Features Replacement,Sliding,Vinyl Clad,Wood Frame
Appliance Built-In Microwave, Built-In Range, Dishwasher, Exhaust Fan, Refrigerator, Stainless Steel Appliances, Washer/Dryer Hookups Only, Water Heater
Heat Source Natural Gas
Laundry Hookup, Main Floor
Exterior
Exterior Feature Porch(es)
Parking Features Built In, Garage - Front Entry, Garage Door Opener, Inside Access
Garage Spaces 2.0
Water Access N
Accessibility None
Porch Porch(es)
Attached Garage 2
Total Parking Spaces 2
Garage Y
Building
Story 2
Sewer Public Sewer
Water Public
Architectural Style Traditional
Level or Stories 2
Additional Building Above Grade, Below Grade
New Construction N
Schools
School District Capital
Others
Senior Community No
Tax ID ED-05-06714-04-3500-000
Ownership Fee Simple
SqFt Source Assessor
Acceptable Financing FHA, Conventional, VA
Horse Property N
Listing Terms FHA, Conventional, VA
Financing FHA,Conventional,VA
Special Listing Condition Standard
Read Less Info
Want to know what your home might be worth? Contact us for a FREE valuation!

Our team is ready to help you sell your home for the highest possible price ASAP

Bought with Alexis Rivera • Keller Williams Realty Central-Delaware
GET MORE INFORMATION
Broker-Owner | Lic# RM423246






