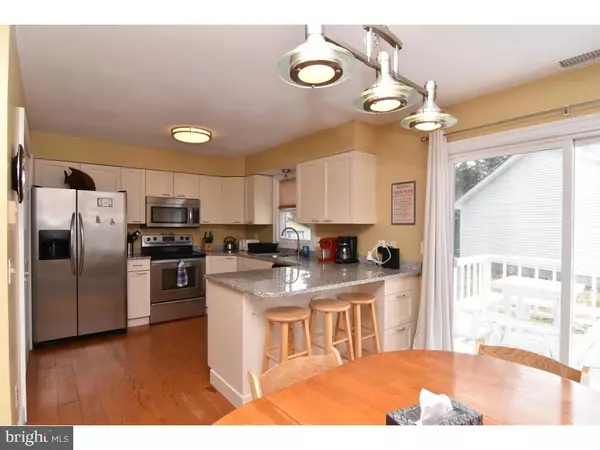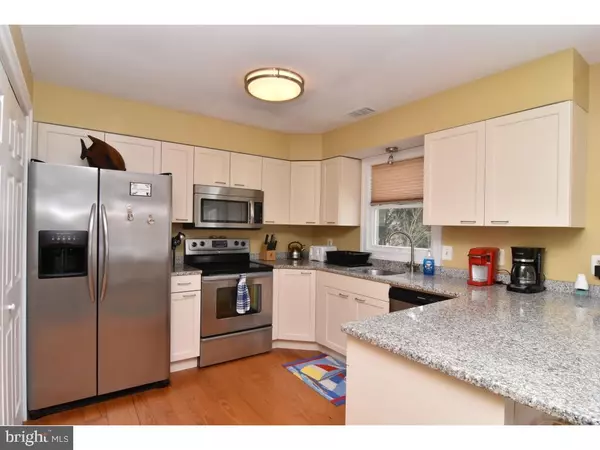$615,000
$625,000
1.6%For more information regarding the value of a property, please contact us for a free consultation.
3 Beds
2 Baths
1,232 SqFt
SOLD DATE : 09/22/2021
Key Details
Sold Price $615,000
Property Type Single Family Home
Sub Type Detached
Listing Status Sold
Purchase Type For Sale
Square Footage 1,232 sqft
Price per Sqft $499
Subdivision Candlelight Acres
MLS Listing ID DESU2000806
Sold Date 09/22/21
Style Raised Ranch/Rambler
Bedrooms 3
Full Baths 2
HOA Y/N N
Abv Grd Liv Area 1,232
Originating Board BRIGHT
Annual Tax Amount $1,132
Tax Year 2020
Lot Size 5,663 Sqft
Acres 0.13
Lot Dimensions 60.00 x 95.00
Property Description
Nicely decorated; well maintained; 3 bed, 2 bath, cottage w/ hardwood flooring throughout, ceramic tile in bathrooms, granite counter-tops, stainless appliances, comfortable furnishings and flat screen TVs in bedrooms/living room. Vacation and year round rental. Central AC and heat (propane). Propane tanks are owned and not leased. Home Sold As Is. Showings and Home Inspection Times 12-3PM Saturdays only. Home Inspection contingency okay but seller will not make repairs. Home Inspection for informational purposes only.
Location
State DE
County Sussex
Area Baltimore Hundred (31001)
Zoning TN
Direction West
Rooms
Main Level Bedrooms 3
Interior
Interior Features Attic, Dining Area, Kitchen - Island, Floor Plan - Open, Wood Floors
Hot Water Electric
Cooling Central A/C
Flooring Wood
Equipment Dishwasher, Dryer, Exhaust Fan, Microwave, Oven/Range - Electric, Refrigerator, Washer, Water Heater, Icemaker, Stainless Steel Appliances, Dryer - Electric
Furnishings Yes
Fireplace N
Appliance Dishwasher, Dryer, Exhaust Fan, Microwave, Oven/Range - Electric, Refrigerator, Washer, Water Heater, Icemaker, Stainless Steel Appliances, Dryer - Electric
Heat Source Propane - Owned
Laundry Has Laundry
Exterior
Exterior Feature Deck(s)
Garage Spaces 4.0
Utilities Available Cable TV, Multiple Phone Lines, Electric Available, Propane
Water Access N
Roof Type Shingle
Accessibility None
Porch Deck(s)
Road Frontage City/County, Public
Total Parking Spaces 4
Garage N
Building
Story 1
Foundation Block
Sewer Public Sewer
Water Public
Architectural Style Raised Ranch/Rambler
Level or Stories 1
Additional Building Above Grade, Below Grade
Structure Type Wood Walls
New Construction N
Schools
School District Indian River
Others
Senior Community No
Tax ID 134-13.19-230.00
Ownership Fee Simple
SqFt Source Assessor
Acceptable Financing Cash, Conventional, FHA, VA
Horse Property N
Listing Terms Cash, Conventional, FHA, VA
Financing Cash,Conventional,FHA,VA
Special Listing Condition Standard
Read Less Info
Want to know what your home might be worth? Contact us for a FREE valuation!

Our team is ready to help you sell your home for the highest possible price ASAP

Bought with KIKI HARGROVE • Long & Foster Real Estate, Inc.
GET MORE INFORMATION

Broker-Owner | Lic# RM423246






