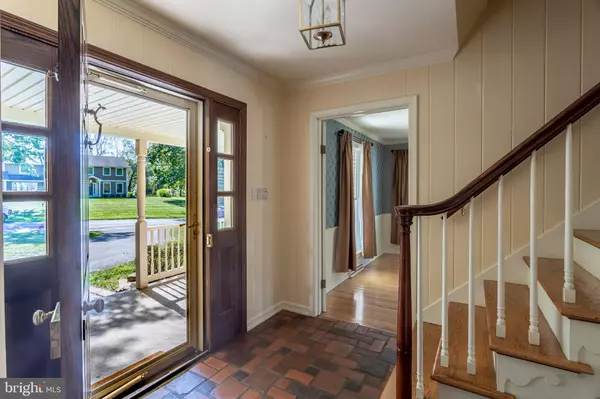$536,000
$565,000
5.1%For more information regarding the value of a property, please contact us for a free consultation.
6 Beds
4 Baths
5,382 SqFt
SOLD DATE : 03/09/2020
Key Details
Sold Price $536,000
Property Type Single Family Home
Sub Type Detached
Listing Status Sold
Purchase Type For Sale
Square Footage 5,382 sqft
Price per Sqft $99
Subdivision Saucon Valley Estate
MLS Listing ID PANH105176
Sold Date 03/09/20
Style Colonial
Bedrooms 6
Full Baths 3
Half Baths 1
HOA Y/N N
Abv Grd Liv Area 4,482
Originating Board BRIGHT
Year Built 1975
Annual Tax Amount $14,431
Tax Year 2020
Lot Size 1.037 Acres
Acres 1.04
Lot Dimensions 0.00 x 0.00
Property Description
Saucon Valley Estates is an established neighborhood offering the ideal place to make a home. Originally built by Brookhaven Builders the home has grown by 2500 square feet to meet today's needs. The 2013 two-story addition, added a generous family room that opens up to a renovated kitchen. The stainless steel appliances and walls of custom cabinets offer any chef plenty of options. The wall of windows looks out at the in-ground pool, paver patio, and back yard. Hardwood floors through out the first floor, with multiple rooms having custom built-ins. The dining room with fireplace is spacious enough to accommodate guests. The first floor also offers a cozy den with wood burning stove and a ceiling of barn beams. The Living room and breakfast room round out this floor.The master bedroom with a spa-like renovated bathroom is the oasis needed after a long day. Double sink vanity, free-standing soaking tub, and large shower. The second floor addition made a private wing to 3 bedrooms, full bath, laundry room, and a playroom. Another hall bath is shared by 2 more bedrooms which round out the second floor. The finished lower level offers some more options for entertaining.Tucked away but easy access to shopping, highways and local companies that the Lehigh Valley offers.
Location
State PA
County Northampton
Area Lower Saucon Twp (12419)
Zoning R40
Rooms
Other Rooms Living Room, Dining Room, Primary Bedroom, Sitting Room, Bedroom 2, Bedroom 3, Bedroom 4, Bedroom 5, Kitchen, Game Room, Family Room, Den, Foyer, Breakfast Room, Bedroom 1, Laundry, Mud Room, Bathroom 1, Hobby Room, Primary Bathroom, Half Bath
Basement Full
Interior
Interior Features Breakfast Area, Built-Ins, Carpet, Ceiling Fan(s), Exposed Beams, Family Room Off Kitchen, Kitchen - Eat-In, Kitchen - Island, Primary Bath(s), Recessed Lighting, Skylight(s), Soaking Tub, Tub Shower, Walk-in Closet(s), Wet/Dry Bar, Wine Storage, Wood Floors, Wood Stove
Hot Water Electric
Heating Heat Pump - Gas BackUp, Heat Pump(s), Baseboard - Electric
Cooling Central A/C
Fireplaces Number 2
Fireplaces Type Brick, Free Standing, Wood
Equipment Cooktop, Dishwasher, Disposal, Oven - Double, Oven/Range - Electric, Refrigerator, Stainless Steel Appliances, Washer, Dryer, Water Conditioner - Owned
Furnishings No
Fireplace Y
Window Features Bay/Bow,Skylights
Appliance Cooktop, Dishwasher, Disposal, Oven - Double, Oven/Range - Electric, Refrigerator, Stainless Steel Appliances, Washer, Dryer, Water Conditioner - Owned
Heat Source Natural Gas
Laundry Upper Floor
Exterior
Parking Features Garage - Side Entry, Garage Door Opener, Oversized
Garage Spaces 8.0
Pool In Ground
Water Access N
View Garden/Lawn, Trees/Woods
Roof Type Architectural Shingle
Accessibility 2+ Access Exits
Attached Garage 2
Total Parking Spaces 8
Garage Y
Building
Lot Description Backs to Trees, Front Yard, Irregular, Landscaping, Level, Open, Rear Yard, SideYard(s)
Story 2
Sewer Public Septic
Water Public
Architectural Style Colonial
Level or Stories 2
Additional Building Above Grade, Below Grade
New Construction N
Schools
School District Saucon Valley
Others
Senior Community No
Tax ID Q6SE4-2-25-0719
Ownership Fee Simple
SqFt Source Estimated
Acceptable Financing Cash, Conventional
Listing Terms Cash, Conventional
Financing Cash,Conventional
Special Listing Condition Standard
Read Less Info
Want to know what your home might be worth? Contact us for a FREE valuation!

Our team is ready to help you sell your home for the highest possible price ASAP

Bought with Rebecca L Francis • BHHS Fox & Roach - Center Valley
GET MORE INFORMATION
Broker-Owner | Lic# RM423246






