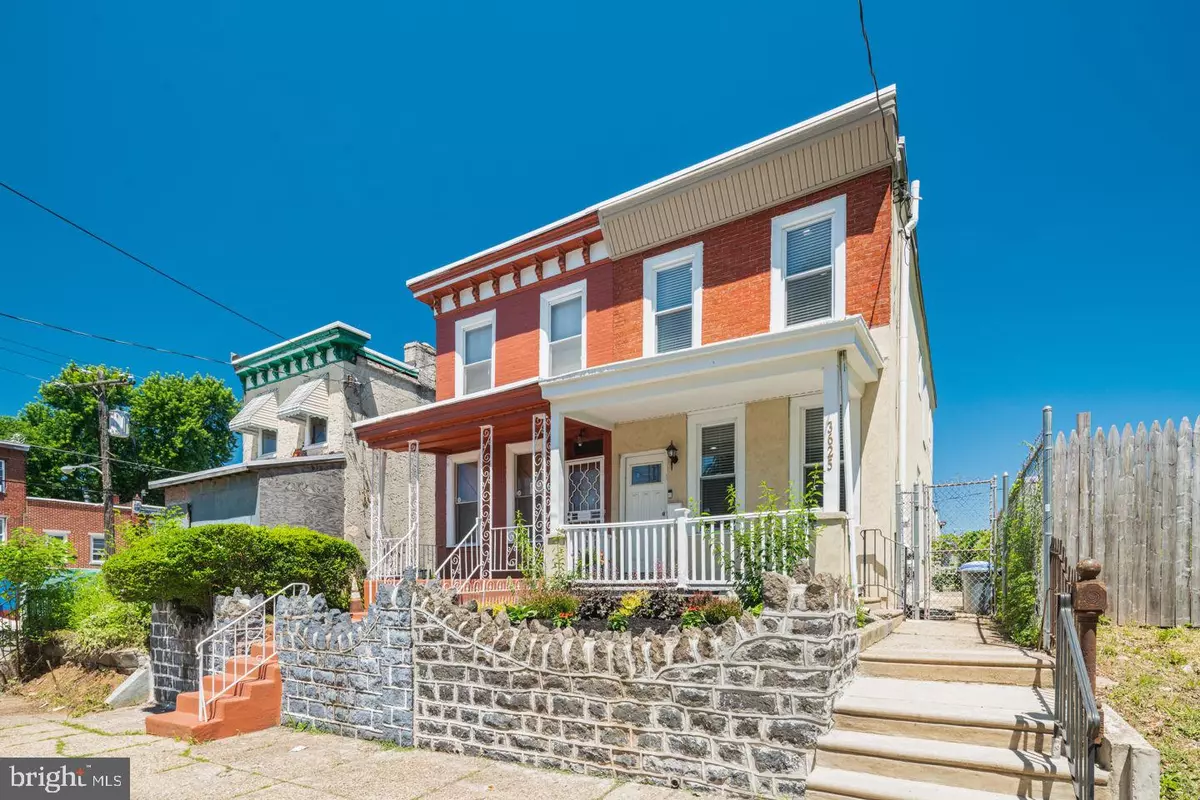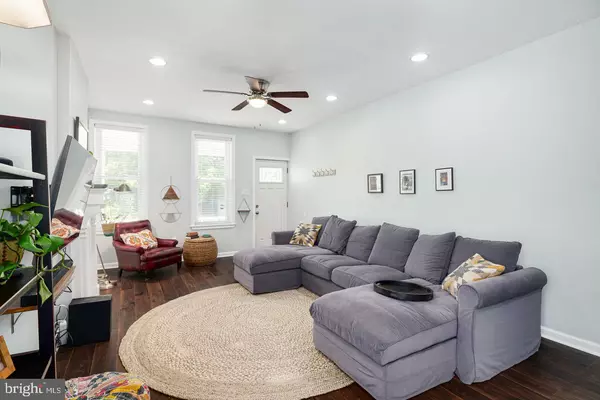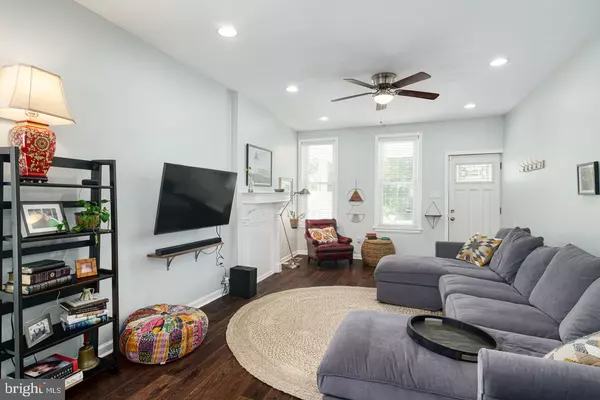$250,000
$250,000
For more information regarding the value of a property, please contact us for a free consultation.
3 Beds
3 Baths
1,120 SqFt
SOLD DATE : 08/09/2021
Key Details
Sold Price $250,000
Property Type Single Family Home
Sub Type Twin/Semi-Detached
Listing Status Sold
Purchase Type For Sale
Square Footage 1,120 sqft
Price per Sqft $223
Subdivision Mantua
MLS Listing ID PAPH2002404
Sold Date 08/09/21
Style Traditional
Bedrooms 3
Full Baths 2
Half Baths 1
HOA Y/N N
Abv Grd Liv Area 1,120
Originating Board BRIGHT
Year Built 1935
Annual Tax Amount $767
Tax Year 2021
Lot Size 1,520 Sqft
Acres 0.03
Lot Dimensions 19.00 x 80.00
Property Description
Welcome to 3625 Fairmount Ave!
This 3 Bedroom, 2 bath is a dream come true for any buyer who is looking for something move-in ready. Located on the edge of West Philly, this twin house welcomes guests with a garden and front porch. You will love the open concept living area that leads into the modern kitchen youve been searching for. The kitchen is equipped with new stainless steel appliances, white shaker cabinets, granite countertops, and white subway tiles. There is beautiful dark laminate flooring and freshly painted light gray walls throughout the home making it feel bright and cozy in every room.
Behind the kitchen is a laundry room complete with a washer and dryer, and an adjacent half bath with lots of light. Upstairs you will find three bedrooms and a contemporary hall bathroom with a tub. Connected to the primary bedroom suite is a bright and beautifully tiled bathroom with a standing shower.
This house has a recently installed roof (2019), and a back patio perfect for potted plants and hanging out on a Summer Day.
Located in Mantua, this house is close to University City, The Philadelphia Zoo, The Philadelphia Museum of Art, Fairmount Park, 30th St. Station and it is a short drive or train ride to Center City. This wont last! Hurry and make this house your home!
Location
State PA
County Philadelphia
Area 19104 (19104)
Zoning RM1
Rooms
Basement Other
Interior
Interior Features Dining Area, Floor Plan - Open, Recessed Lighting
Hot Water Natural Gas
Heating Forced Air
Cooling Central A/C
Equipment Built-In Microwave, Built-In Range, Dishwasher, Refrigerator, Washer, Dryer - Electric
Appliance Built-In Microwave, Built-In Range, Dishwasher, Refrigerator, Washer, Dryer - Electric
Heat Source Natural Gas
Exterior
Exterior Feature Porch(es), Patio(s)
Water Access N
Accessibility None
Porch Porch(es), Patio(s)
Garage N
Building
Story 2
Sewer Public Sewer
Water Public
Architectural Style Traditional
Level or Stories 2
Additional Building Above Grade, Below Grade
New Construction N
Schools
School District The School District Of Philadelphia
Others
Senior Community No
Tax ID 243009800
Ownership Fee Simple
SqFt Source Assessor
Special Listing Condition Standard
Read Less Info
Want to know what your home might be worth? Contact us for a FREE valuation!

Our team is ready to help you sell your home for the highest possible price ASAP

Bought with Terry Upshur • Compass RE
GET MORE INFORMATION
Broker-Owner | Lic# RM423246






