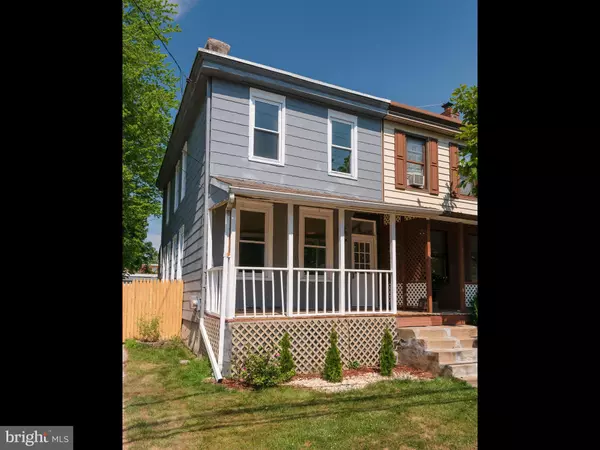$150,000
$143,500
4.5%For more information regarding the value of a property, please contact us for a free consultation.
3 Beds
2 Baths
1,216 SqFt
SOLD DATE : 11/10/2020
Key Details
Sold Price $150,000
Property Type Single Family Home
Sub Type Twin/Semi-Detached
Listing Status Sold
Purchase Type For Sale
Square Footage 1,216 sqft
Price per Sqft $123
Subdivision Collingswood
MLS Listing ID PADE521544
Sold Date 11/10/20
Style Straight Thru
Bedrooms 3
Full Baths 1
Half Baths 1
HOA Y/N N
Abv Grd Liv Area 1,216
Originating Board BRIGHT
Year Built 1930
Annual Tax Amount $4,216
Tax Year 2019
Lot Size 5,053 Sqft
Acres 0.12
Lot Dimensions 37.00 x 138.00
Property Description
This Lafayette Avenue twin home will welcome you with recent major updates completed. The front entrance wooden porch leads you into the newly renovated living and dining rooms. Hardwood floors found throughout this home. Brand new granite countertops are featured within this open-concept kitchen with dining space. Gas stove with dramatic tile backsplash and the granite island will have you ready to entertain friends and family in your new home. True oak hardwood floors are leading you upstairs to the three bedrooms. These rooms include ceiling fans with lights, freshly painted walls, and matching hardwood flooring. Enjoy a full bath with a soaker tub and modern amenities that your family can appreciate. Back downstairs, a dry basement is present for storage, and heading outdoors through the laundry room you will find a large fenced-in backyard next to the 2-car garage with workshop and private driveway. Upgrades & extras include new 100-amp electric board and wiring throughout the house, new plumbing, new double pane low-E vinyl windows throughout the house. Accessible public transportation, public parks, shopping, restaurants. This beautifully renovated home can be yours today!! The homeowner will provide a one year home warranty.
Location
State PA
County Delaware
Area Collingdale Boro (10411)
Zoning R-10
Rooms
Basement Full
Interior
Interior Features Ceiling Fan(s), Combination Dining/Living, Combination Kitchen/Dining, Kitchen - Island, Kitchen - Table Space, Pantry, Tub Shower, Upgraded Countertops, Wood Floors
Hot Water Natural Gas
Heating Hot Water
Cooling None
Flooring Hardwood, Ceramic Tile
Equipment Built-In Microwave, Dishwasher, Icemaker, Stainless Steel Appliances, Disposal, Dryer, Dryer - Gas, Dryer - Front Loading, Energy Efficient Appliances, ENERGY STAR Clothes Washer, ENERGY STAR Dishwasher, ENERGY STAR Refrigerator, Oven - Self Cleaning, Oven/Range - Gas, Water Heater - High-Efficiency
Furnishings No
Window Features Double Hung,Double Pane,Energy Efficient,Screens
Appliance Built-In Microwave, Dishwasher, Icemaker, Stainless Steel Appliances, Disposal, Dryer, Dryer - Gas, Dryer - Front Loading, Energy Efficient Appliances, ENERGY STAR Clothes Washer, ENERGY STAR Dishwasher, ENERGY STAR Refrigerator, Oven - Self Cleaning, Oven/Range - Gas, Water Heater - High-Efficiency
Heat Source Natural Gas
Laundry Main Floor
Exterior
Exterior Feature Patio(s), Deck(s)
Parking Features Garage - Front Entry
Garage Spaces 2.0
Utilities Available Other
Water Access N
Accessibility 2+ Access Exits, 32\"+ wide Doors
Porch Patio(s), Deck(s)
Total Parking Spaces 2
Garage Y
Building
Story 2
Sewer Public Sewer
Water Public
Architectural Style Straight Thru
Level or Stories 2
Additional Building Above Grade, Below Grade
Structure Type Dry Wall
New Construction N
Schools
School District Southeast Delco
Others
Senior Community No
Tax ID 11-00-01225-00
Ownership Fee Simple
SqFt Source Assessor
Security Features Smoke Detector,Carbon Monoxide Detector(s)
Acceptable Financing Cash, Conventional
Horse Property N
Listing Terms Cash, Conventional
Financing Cash,Conventional
Special Listing Condition Standard
Read Less Info
Want to know what your home might be worth? Contact us for a FREE valuation!

Our team is ready to help you sell your home for the highest possible price ASAP

Bought with Deborah Burress Brower • Tesla Realty Group, LLC
GET MORE INFORMATION

Broker-Owner | Lic# RM423246






