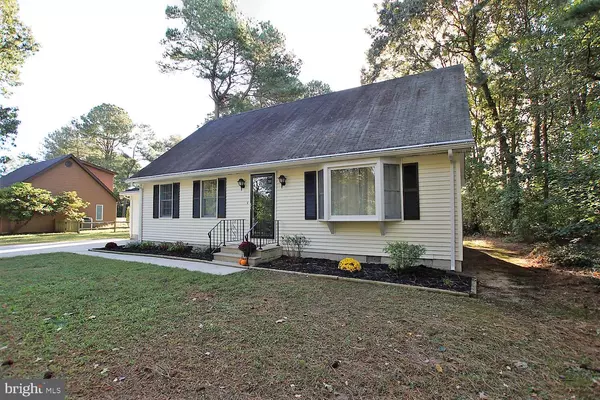$225,000
$215,000
4.7%For more information regarding the value of a property, please contact us for a free consultation.
3 Beds
2 Baths
1,500 SqFt
SOLD DATE : 12/03/2020
Key Details
Sold Price $225,000
Property Type Single Family Home
Sub Type Detached
Listing Status Sold
Purchase Type For Sale
Square Footage 1,500 sqft
Price per Sqft $150
Subdivision Shawnee Acres
MLS Listing ID DESU167946
Sold Date 12/03/20
Style Cape Cod
Bedrooms 3
Full Baths 2
HOA Fees $3/ann
HOA Y/N Y
Abv Grd Liv Area 1,500
Originating Board BRIGHT
Year Built 1987
Annual Tax Amount $803
Tax Year 2020
Lot Size 0.450 Acres
Acres 0.45
Lot Dimensions 110.00 x 182.00
Property Description
Welcome home to 78 Valley Forge Drive located in Shawnee Acres. This adorable Cape Cod features 2 large living areas, kitchen/dining combo, bedroom, full bath and laundry room all on the main level. Upstairs you will find 2 bedrooms that share a full bath with walk in shower. Mature trees & freshly mulched flower beds across the front give this home beautiful curb appeal. Gutter guards were installed in 2018. The back yard features a large deck off the kitchen perfect for entertaining on a private partially wooded lot. Private driveway with attached 2 car garage. The home has been power washed, painted, tile back splash in kitchen, and carpets have been professionally cleaned. This great home is truly move-in ready! Why rent when you can own this charming property in such a great location, conveniently located to Rt. 1, Bayhealth Hospital-Sussex Campus, shopping, restaurants, grocery stores and minutes to the beach.
Location
State DE
County Sussex
Area Cedar Creek Hundred (31004)
Zoning AR-1
Rooms
Other Rooms Living Room, Bedroom 2, Bedroom 3, Kitchen, Family Room, Bedroom 1, Bathroom 1, Bathroom 2
Main Level Bedrooms 1
Interior
Hot Water Electric
Heating Heat Pump - Electric BackUp
Cooling Central A/C
Equipment Dishwasher, Dryer, Oven/Range - Electric, Range Hood, Refrigerator, Washer, Water Heater
Appliance Dishwasher, Dryer, Oven/Range - Electric, Range Hood, Refrigerator, Washer, Water Heater
Heat Source Electric
Laundry Main Floor
Exterior
Parking Features Garage - Front Entry, Inside Access
Garage Spaces 5.0
Water Access N
Roof Type Architectural Shingle
Accessibility 2+ Access Exits
Attached Garage 1
Total Parking Spaces 5
Garage Y
Building
Story 2
Sewer Public Sewer
Water Public
Architectural Style Cape Cod
Level or Stories 2
Additional Building Above Grade, Below Grade
New Construction N
Schools
School District Milford
Others
Senior Community No
Tax ID 330-11.00-117.00
Ownership Fee Simple
SqFt Source Assessor
Acceptable Financing Cash, Conventional, FHA, VA, USDA
Listing Terms Cash, Conventional, FHA, VA, USDA
Financing Cash,Conventional,FHA,VA,USDA
Special Listing Condition Standard
Read Less Info
Want to know what your home might be worth? Contact us for a FREE valuation!

Our team is ready to help you sell your home for the highest possible price ASAP

Bought with TERRENCE MURRAY • Coldwell Banker Realty
GET MORE INFORMATION

Broker-Owner | Lic# RM423246






