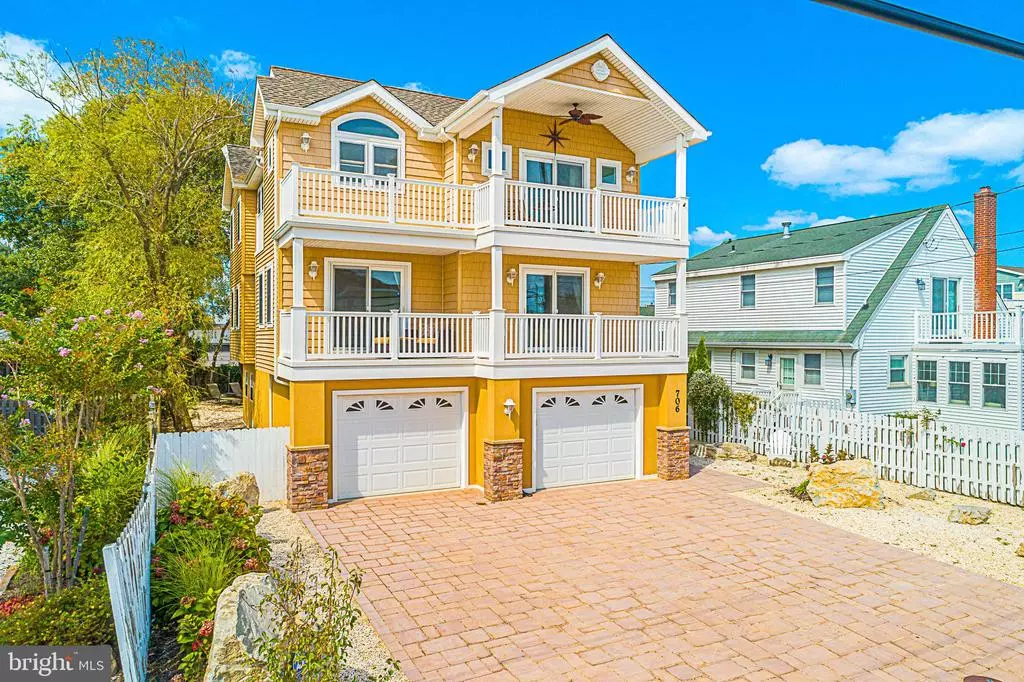$1,125,000
$1,198,000
6.1%For more information regarding the value of a property, please contact us for a free consultation.
5 Beds
4 Baths
2,318 SqFt
SOLD DATE : 11/30/2020
Key Details
Sold Price $1,125,000
Property Type Single Family Home
Sub Type Detached
Listing Status Sold
Purchase Type For Sale
Square Footage 2,318 sqft
Price per Sqft $485
Subdivision Beach Haven - Leh Yacht
MLS Listing ID NJOC390628
Sold Date 11/30/20
Style Reverse,Contemporary
Bedrooms 5
Full Baths 3
Half Baths 1
HOA Y/N N
Abv Grd Liv Area 2,318
Originating Board BRIGHT
Year Built 2013
Annual Tax Amount $9,600
Tax Year 2020
Lot Size 5,000 Sqft
Acres 0.11
Lot Dimensions 50.00 x 100.00
Property Description
Located in the highly desirable LEHYC section of Beach Haven, this 5 bedroom/3.5 bathroom reversed-living home was built in 2013, but shows like new! The open-concept second level includes a living room with soaring ceilings and a gas fireplace for those cooler nights. Double sets of sliders to one of the several decks bring the outdoors in. This flows nicely into the large dining area and beautifully updated kitchen, which boasts granite countertops, stainless steel appliances and a breakfast bar that seats six. Gorgeous hardwood floors run throughout the house. A Master Suite, powder room and pantry complete the main level.The third floor consists of 4 bedrooms, including a Junior Suite, 3 additional bedrooms(some with sliders to access the upper decks), another full bath and laundry room.The two-car garage is large enough to park your cars, store all your toys, and has additional indoor space for that ping-pong table.The backyard is fully fenced for privacy, beautifully paved patio and a stunning, custom-made stone wood-burning fireplace, perfect for outdoor entertaining.Elevator-ready, professional landscaping and a central location to all that Beach Haven has to offer makes this the perfect home at the beach!
Location
State NJ
County Ocean
Area Beach Haven Boro (21504)
Zoning R-A
Direction East
Rooms
Main Level Bedrooms 4
Interior
Interior Features Ceiling Fan(s), Floor Plan - Open, Kitchen - Island, Primary Bath(s), Recessed Lighting, Stall Shower, Walk-in Closet(s), Window Treatments
Hot Water Tankless
Heating Forced Air
Cooling Central A/C, Zoned
Flooring Hardwood, Ceramic Tile
Fireplaces Number 2
Fireplaces Type Wood, Gas/Propane
Equipment Built-In Microwave, Dishwasher, Dryer, Oven - Self Cleaning, Oven/Range - Gas, Refrigerator, Stainless Steel Appliances, Washer, Water Heater - Tankless
Furnishings Yes
Fireplace Y
Window Features Double Hung,Palladian,Insulated
Appliance Built-In Microwave, Dishwasher, Dryer, Oven - Self Cleaning, Oven/Range - Gas, Refrigerator, Stainless Steel Appliances, Washer, Water Heater - Tankless
Heat Source Natural Gas
Laundry Lower Floor
Exterior
Exterior Feature Deck(s), Patio(s)
Parking Features Garage - Front Entry, Garage Door Opener
Garage Spaces 2.0
Water Access N
Roof Type Shingle
Accessibility None
Porch Deck(s), Patio(s)
Attached Garage 2
Total Parking Spaces 2
Garage Y
Building
Story 2
Foundation Pilings
Sewer Public Sewer
Water Public
Architectural Style Reverse, Contemporary
Level or Stories 2
Additional Building Above Grade, Below Grade
Structure Type Vaulted Ceilings
New Construction N
Others
Senior Community No
Tax ID 04-00097-00003
Ownership Fee Simple
SqFt Source Estimated
Horse Property N
Special Listing Condition Standard
Read Less Info
Want to know what your home might be worth? Contact us for a FREE valuation!

Our team is ready to help you sell your home for the highest possible price ASAP

Bought with Lawrence Peacock • G. Anderson Agency
GET MORE INFORMATION

Broker-Owner | Lic# RM423246






