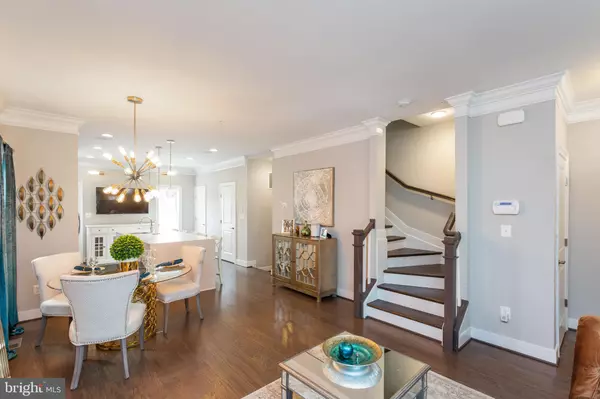$689,000
$689,000
For more information regarding the value of a property, please contact us for a free consultation.
4 Beds
4 Baths
2,434 SqFt
SOLD DATE : 09/10/2021
Key Details
Sold Price $689,000
Property Type Single Family Home
Sub Type Twin/Semi-Detached
Listing Status Sold
Purchase Type For Sale
Square Footage 2,434 sqft
Price per Sqft $283
Subdivision Woodridge
MLS Listing ID DCDC526228
Sold Date 09/10/21
Style Contemporary
Bedrooms 4
Full Baths 3
Half Baths 1
HOA Fees $83/mo
HOA Y/N Y
Abv Grd Liv Area 1,786
Originating Board BRIGHT
Year Built 2016
Annual Tax Amount $4,690
Tax Year 2020
Lot Size 1,754 Sqft
Acres 0.04
Property Description
Bright and open 4 level end unit semi-detached home with 4 bedrooms, 3 full baths and 1 half bath offers a bright open floor plan, gleaming hardwood floors throughout and crown molding in the family room. The gourmet kitchen features quartz counters, a breakfast bar, plenty of storage, and a full complement of stainless steel appliances! The gourmet kitchen also offers expansive windows for plenty of natural light. The luxurious owner's suite offers high ceilings and full en-suite bath with double sinks. One additional large bedroom is located on the second level. Another bedroom with a full bath and private balcony is located on the 4th level. The finished lower level offers a large family room/flex space, another full bath and a large 4th bedroom. BONUS: Parking space included! Close to many shops, services , and restaurants at Dakota Crossing! Don't miss your opportunity to make this your new home!
Location
State DC
County Washington
Zoning RES
Rooms
Basement Fully Finished, Interior Access
Interior
Interior Features Ceiling Fan(s)
Hot Water Electric
Heating Heat Pump(s)
Cooling Heat Pump(s)
Flooring Wood, Ceramic Tile
Equipment Built-In Microwave, Dryer, Washer, Cooktop, Dishwasher, Disposal, Refrigerator, Icemaker, Stove
Appliance Built-In Microwave, Dryer, Washer, Cooktop, Dishwasher, Disposal, Refrigerator, Icemaker, Stove
Heat Source Electric
Exterior
Garage Spaces 1.0
Water Access N
Accessibility None
Total Parking Spaces 1
Garage N
Building
Story 4
Sewer Public Sewer
Water Public
Architectural Style Contemporary
Level or Stories 4
Additional Building Above Grade, Below Grade
New Construction N
Schools
Elementary Schools Langdon
Middle Schools Mckinley
High Schools Dunbar Senior
School District District Of Columbia Public Schools
Others
HOA Fee Include Lawn Maintenance,Trash
Senior Community No
Tax ID 4376//0829
Ownership Fee Simple
SqFt Source Assessor
Security Features Electric Alarm
Special Listing Condition Standard
Read Less Info
Want to know what your home might be worth? Contact us for a FREE valuation!

Our team is ready to help you sell your home for the highest possible price ASAP

Bought with Andrew Noles • Century 21 Redwood Realty
GET MORE INFORMATION
Broker-Owner | Lic# RM423246






