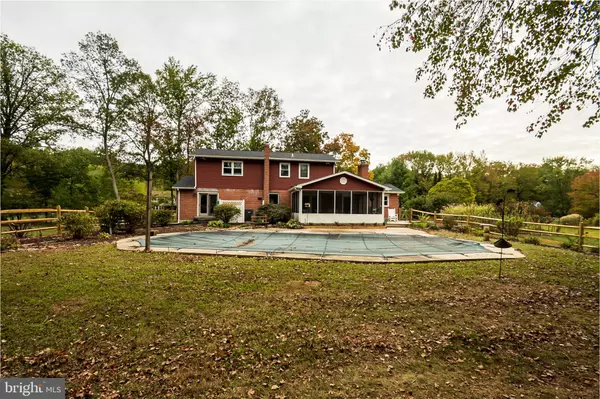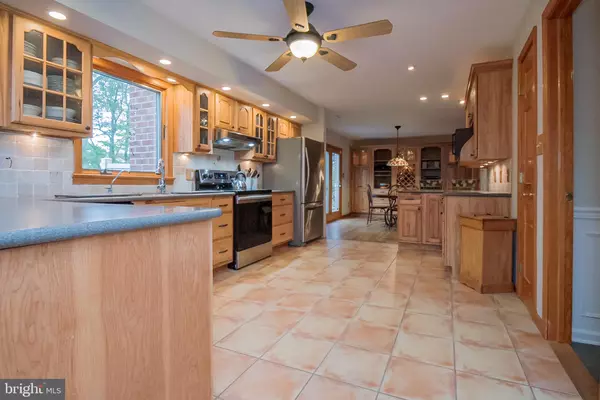$356,000
$364,995
2.5%For more information regarding the value of a property, please contact us for a free consultation.
4 Beds
3 Baths
2,350 SqFt
SOLD DATE : 01/22/2020
Key Details
Sold Price $356,000
Property Type Single Family Home
Sub Type Detached
Listing Status Sold
Purchase Type For Sale
Square Footage 2,350 sqft
Price per Sqft $151
Subdivision Caravel Farms
MLS Listing ID DENC486902
Sold Date 01/22/20
Style Colonial
Bedrooms 4
Full Baths 2
Half Baths 1
HOA Fees $2/ann
HOA Y/N Y
Abv Grd Liv Area 2,350
Originating Board BRIGHT
Year Built 1974
Annual Tax Amount $3,624
Tax Year 2019
Lot Size 0.920 Acres
Acres 0.92
Lot Dimensions 210.30 x 189.80
Property Description
New New New... is the best way to describe this beautiful RC Peoples built home. Located in Caravel Farms Section 1, with large home lots and mature landscaping. Outside, a NEW expanded driveway (2018), NEW fencing, NEW custom vinyl siding, NEW windows (2018), Brand NEW roof (2019) including all NEW plywood sheathing. Spacious .92 acre lot. Inground pool. Inside, refinished REAL hardwood floors on the 1st floor. Very large living room that could double as a dining room or additional family room. French doors to the eat in kitchen/dining area. Additional french doors lead out to the rear yard. Updated kitchen has beautiful walnut cabinets as far as the eye can see... Built in wine rack and custom lighting. Direct vent range hood. One of the most open floor plans you will see in Caravel Farms! Kitchen opens to the family room with recessed lighting and additional French doors that lead to the NEWLY screened and painted rear patio. Brick floor to ceiling fireplace. A large laundry area and powder room round out the first floor. Upstairs, large master with new carpet and updated master bath. Large walk in closet. Two additional bedrooms are bigger than the master bedrooms in most homes! Fourth bedroom has been converted into a closet (Can be converted back into a bedroom). Full hall bath with tub and NEW tile surround. Hardwood floors on the entire second floor (ceramic in baths, carpet over hardwoods in the master). The basement has a large finished space with NEW carpet. Plenty of room for storage. Recessed lighting. Brand new water proofing and French drain/sump. Motion sensor lights at all four corners of the home. HSA home warranty in place. Owner is a licensed Realtor. Was under contract first DOM, buyers financing fell thru.
Location
State DE
County New Castle
Area Newark/Glasgow (30905)
Zoning NC21
Rooms
Other Rooms Living Room, Dining Room, Primary Bedroom, Bedroom 2, Bedroom 3, Bedroom 4, Kitchen, Family Room
Basement Full, Heated, Partially Finished, Sump Pump
Interior
Heating Central, Forced Air
Cooling Central A/C
Fireplaces Number 1
Fireplace Y
Heat Source Oil
Exterior
Parking Features Garage - Side Entry
Garage Spaces 2.0
Water Access N
Roof Type Architectural Shingle
Accessibility None
Attached Garage 2
Total Parking Spaces 2
Garage Y
Building
Story 2
Sewer Public Sewer
Water Public
Architectural Style Colonial
Level or Stories 2
Additional Building Above Grade, Below Grade
New Construction N
Schools
School District Christina
Others
Pets Allowed N
Senior Community No
Tax ID 11-032.00-159
Ownership Fee Simple
SqFt Source Assessor
Horse Property N
Special Listing Condition Standard
Read Less Info
Want to know what your home might be worth? Contact us for a FREE valuation!

Our team is ready to help you sell your home for the highest possible price ASAP

Bought with Michael Mazur • Long & Foster Real Estate, Inc.
GET MORE INFORMATION
Broker-Owner | Lic# RM423246






