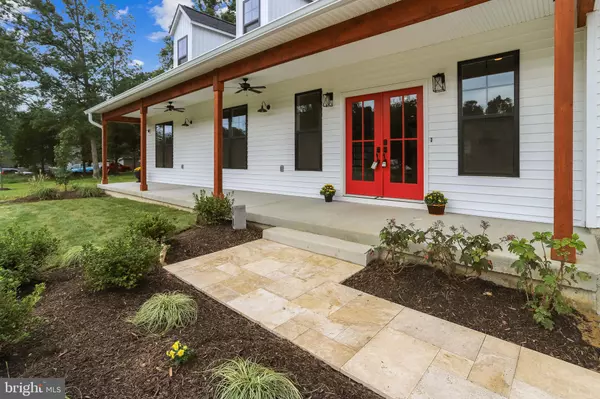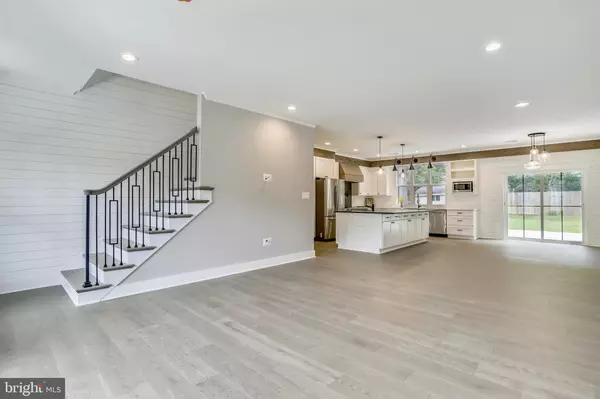$1,020,000
$1,050,000
2.9%For more information regarding the value of a property, please contact us for a free consultation.
4 Beds
5 Baths
3,793 SqFt
SOLD DATE : 11/20/2020
Key Details
Sold Price $1,020,000
Property Type Single Family Home
Sub Type Detached
Listing Status Sold
Purchase Type For Sale
Square Footage 3,793 sqft
Price per Sqft $268
Subdivision Vannoy Park
MLS Listing ID VAFX1154914
Sold Date 11/20/20
Style Farmhouse/National Folk
Bedrooms 4
Full Baths 3
Half Baths 2
HOA Y/N N
Abv Grd Liv Area 3,793
Originating Board BRIGHT
Year Built 2020
Annual Tax Amount $6,390
Tax Year 2020
Lot Size 0.633 Acres
Acres 0.63
Property Description
Beautifully designed New Build Farmhouse with lots of WOW factors in idyllic Clifton, You will start to relax as soon as you pull into the driveway on a peaceful country road. Custom built; its quality and attention to every detail are sure to impress. The gourmet kitchen features a Thor 6-burner convection oven, 2 sinks, a pot-filler, stainless steel appliances, quartz countertops, pull-out spice rack, pull-out rack for can storage, soft close cabinetry, a huge island with leather gray granite, and recessed lighting. There are 2 Primary Suites; one is located on the first floor with a spa-like bath with gorgeous soaking tub, separate shower and cabinet galore storage space. Crown molding is featured in the living room, kitchen, first floor hallway, and upstairs Primary Suite. Gorgeous hardwood floors are in the living room, kitchen, hallway, stairway and first floor master suite. There is a total of 4 bedrooms, 3 Full Baths and 2 Half Baths. Enjoy entertaining in the large upstairs family room or out on the deck with a rough-in for a gas grill, and lighting in the step. The laundry room contains custom built-ins. The garage is oversized. Tankless hot water heater. Flat lot. Clifton living doesn't get any better than this, Approximately 3 miles to historic Clifton. Located within minutes from Rt 28/29, Rt 66, Braddock Rd and the Fairfax County Parkway. Mask and social distancing required.
Location
State VA
County Fairfax
Zoning 030
Rooms
Other Rooms Living Room, Dining Room, Primary Bedroom, Bedroom 2, Kitchen, Bedroom 1, 2nd Stry Fam Rm, Laundry, Bathroom 1, Primary Bathroom
Main Level Bedrooms 3
Interior
Hot Water Tankless, Natural Gas
Heating Central, Programmable Thermostat
Cooling Ceiling Fan(s), Central A/C, Zoned, Programmable Thermostat
Equipment Dishwasher, Disposal, Icemaker, Microwave, Oven/Range - Gas, Refrigerator, Six Burner Stove, Stainless Steel Appliances, Washer/Dryer Hookups Only, Water Heater - Tankless
Appliance Dishwasher, Disposal, Icemaker, Microwave, Oven/Range - Gas, Refrigerator, Six Burner Stove, Stainless Steel Appliances, Washer/Dryer Hookups Only, Water Heater - Tankless
Heat Source Natural Gas
Laundry Main Floor
Exterior
Parking Features Garage - Front Entry, Garage Door Opener, Inside Access, Oversized
Garage Spaces 3.0
Water Access N
Roof Type Shingle
Accessibility Level Entry - Main
Attached Garage 1
Total Parking Spaces 3
Garage Y
Building
Story 2
Foundation Concrete Perimeter, Crawl Space, Slab, Pillar/Post/Pier
Sewer Public Sewer
Water Public
Architectural Style Farmhouse/National Folk
Level or Stories 2
Additional Building Above Grade, Below Grade
Structure Type Dry Wall,9'+ Ceilings
New Construction Y
Schools
School District Fairfax County Public Schools
Others
Senior Community No
Tax ID 0664 07 0007
Ownership Fee Simple
SqFt Source Assessor
Acceptable Financing Cash, Conventional, FHA, VA
Listing Terms Cash, Conventional, FHA, VA
Financing Cash,Conventional,FHA,VA
Special Listing Condition Standard
Read Less Info
Want to know what your home might be worth? Contact us for a FREE valuation!

Our team is ready to help you sell your home for the highest possible price ASAP

Bought with Andrea S Paro • Compass
GET MORE INFORMATION
Broker-Owner | Lic# RM423246






